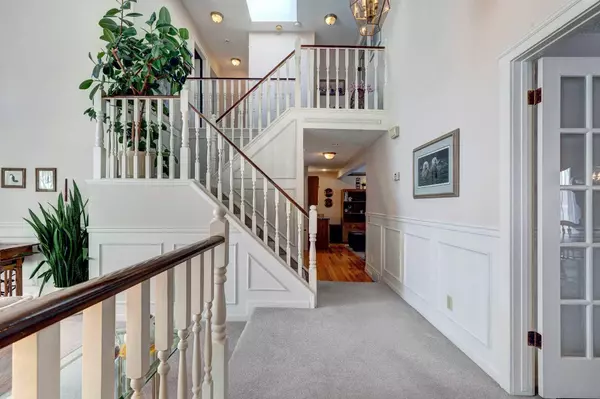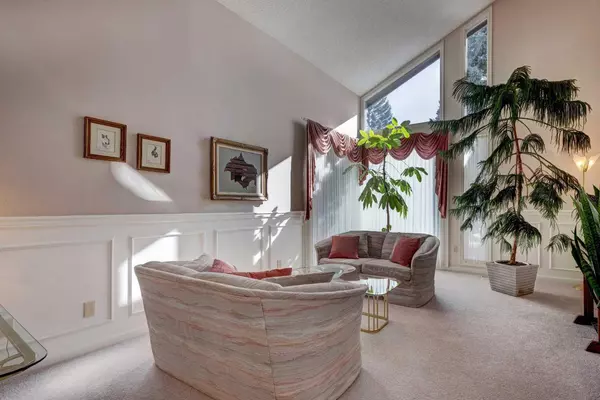$810,000
$739,900
9.5%For more information regarding the value of a property, please contact us for a free consultation.
3 Beds
3 Baths
2,390 SqFt
SOLD DATE : 03/17/2024
Key Details
Sold Price $810,000
Property Type Single Family Home
Sub Type Detached
Listing Status Sold
Purchase Type For Sale
Square Footage 2,390 sqft
Price per Sqft $338
Subdivision Woodbine
MLS® Listing ID A2112374
Sold Date 03/17/24
Style 2 Storey
Bedrooms 3
Full Baths 2
Half Baths 1
Originating Board Calgary
Year Built 1981
Annual Tax Amount $4,061
Tax Year 2023
Lot Size 9,547 Sqft
Acres 0.22
Property Description
An opportunity to own a very well kept, bright home in the sought after community of Woodbine. The home is situated on a quiet cul de sac with an oversized lot (approx. 10,000 sq. ft.) and very close to shopping, Fish Creek and the Southwest Ring Road. The condition of other homes on the street reflects pride of ownership of residents on this cul de sac. When you enter this bright, spacious home, you are greeted with a very practical and appealing layout including towering, vaulted ceilings in the separate living room, an oversized formal dining room with French doors ideal for entertaining, a spacious kitchen with breakfast nook facing a family room with fireplace and wet bar. The family room leads to a beautiful, private backyard with extensive professional custom landscaping. Much of the main floor contains lots of appealing white feature panelling on the walls. The kitchen has newer granite and backsplash, island and loads of counter space and storage with hardwood floors. A two-piece bath and laundry area complete the main floor. The upper floor has an oversized primary bedroom with very large ensuite and spacious walk-in closet as well as 2 other bedrooms. Both the main floor 2 piece and upper 4-piece bathrooms have received recent renovations. Some other features of note include a newer 50-year warranty, hail resistant asphalt roof with heat cables to ensure no snow build up, heated garage, commercial grade vacu flow system, 50 % new windowpanes, new eavestroughs, sprinkler system in back yard and more. This is a great family home in a great location and must see if you are looking with a spacious, well maintained family home to give your personalized treatment to.
Location
Province AB
County Calgary
Area Cal Zone S
Zoning R-C1
Direction S
Rooms
Other Rooms 1
Basement Full, Unfinished
Interior
Interior Features Built-in Features, Central Vacuum, Granite Counters, Kitchen Island, No Smoking Home, Vaulted Ceiling(s), Walk-In Closet(s), Wet Bar
Heating Mid Efficiency, Forced Air, Natural Gas
Cooling None
Flooring Carpet, Concrete, Hardwood, Linoleum
Fireplaces Number 1
Fireplaces Type Family Room, Gas Starter, Wood Burning
Appliance Built-In Oven, Dryer, Electric Cooktop, Garage Control(s), Garburator, Microwave, Refrigerator, Washer, Window Coverings
Laundry Laundry Room, Main Level
Exterior
Parking Features Double Garage Attached, Front Drive, Garage Faces Front, Off Street
Garage Spaces 2.0
Garage Description Double Garage Attached, Front Drive, Garage Faces Front, Off Street
Fence Fenced
Community Features Playground, Schools Nearby, Shopping Nearby
Roof Type Asphalt Shingle
Porch Deck, Patio
Lot Frontage 39.37
Exposure SE
Total Parking Spaces 4
Building
Lot Description Cul-De-Sac, Landscaped, Pie Shaped Lot
Foundation Poured Concrete
Architectural Style 2 Storey
Level or Stories Two
Structure Type Stucco
Others
Restrictions Restrictive Covenant
Tax ID 82921974
Ownership Private
Read Less Info
Want to know what your home might be worth? Contact us for a FREE valuation!

Our team is ready to help you sell your home for the highest possible price ASAP
"My job is to find and attract mastery-based agents to the office, protect the culture, and make sure everyone is happy! "







