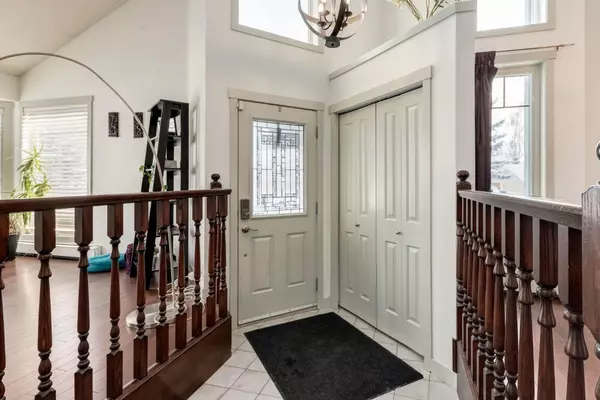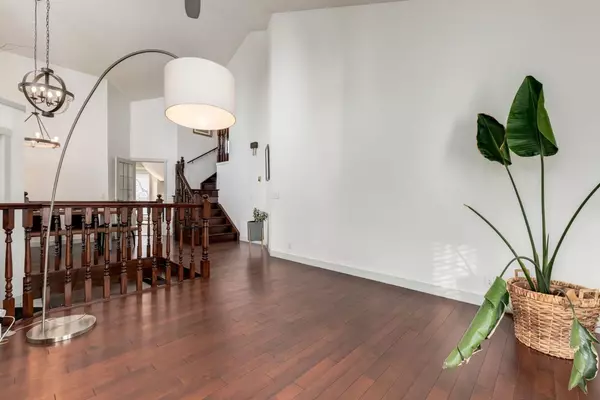$699,000
$699,000
For more information regarding the value of a property, please contact us for a free consultation.
4 Beds
3 Baths
1,802 SqFt
SOLD DATE : 03/18/2024
Key Details
Sold Price $699,000
Property Type Single Family Home
Sub Type Detached
Listing Status Sold
Purchase Type For Sale
Square Footage 1,802 sqft
Price per Sqft $387
Subdivision Woodlands
MLS® Listing ID A2112209
Sold Date 03/18/24
Style 2 Storey
Bedrooms 4
Full Baths 3
Originating Board Calgary
Year Built 1986
Annual Tax Amount $4,074
Tax Year 2023
Lot Size 4,886 Sqft
Acres 0.11
Property Description
Welcome to this charming corner lot family home on Woodpark Boulevard! Located in Woodlands, you’ll enjoy unparalleled access to Fish Creek Park as well as groceries, shopping and restaurants all within a quick walk; making this property the perfect mix of city life with fantastic access to nature. This 2-storey 4 bedroom home with a double attached garage offers 1,802sq ft of meticulously designed space, quality finishes throughout and modern amenities. This bright and airy home features vaulted ceilings with many windows on the main floor bathing it in natural light, including built-in cabinets and shelving in the owner’s suite, ensuite, and basement office and family room.The upgraded kitchen has granite counters, stainless steel appliances, double built-in wall ovens, built-in microwave and a 6 burner gas range. The kitchen also includes a breakfast bar, room for a kitchen table and a wine bar. Enjoy in-floor heating in the basement bedroom, kitchen, and ensuite. The west-facing backyard plus a large deck, pergola, and lawn are ideal for savouring the afternoon and evening sun, entertaining and unwinding after a long day. Woodlands offers nearby schools, Canyon Meadows golf course, and access to the new southwest leg of Stoney Trail for increased access to the city. This beautiful home is move-in ready, available for quick possession and is awaiting your personal touch. Book your private viewing today!
Location
Province AB
County Calgary
Area Cal Zone S
Zoning R-C1
Direction E
Rooms
Basement Finished, Full
Interior
Interior Features Bookcases, Built-in Features, Ceiling Fan(s), Chandelier, Closet Organizers, Double Vanity, Granite Counters, High Ceilings, Kitchen Island, No Smoking Home, Recessed Lighting, Skylight(s), Soaking Tub, Storage, Tankless Hot Water, Track Lighting, Vaulted Ceiling(s), Vinyl Windows
Heating Boiler, In Floor, Hot Water, Natural Gas
Cooling None
Flooring Hardwood, Tile
Fireplaces Number 1
Fireplaces Type Wood Burning
Appliance Built-In Oven, Dishwasher, Double Oven, Dryer, Garage Control(s), Gas Range, Microwave, Range Hood, Refrigerator, Tankless Water Heater, Washer, Water Softener
Laundry Main Level
Exterior
Garage Double Garage Attached, Driveway, Garage Faces Front, Insulated
Garage Spaces 2.0
Garage Description Double Garage Attached, Driveway, Garage Faces Front, Insulated
Fence Fenced
Community Features Golf, Park, Playground, Schools Nearby, Sidewalks, Street Lights, Walking/Bike Paths
Roof Type Asphalt Shingle
Porch Deck, Pergola
Lot Frontage 35.01
Parking Type Double Garage Attached, Driveway, Garage Faces Front, Insulated
Total Parking Spaces 4
Building
Lot Description Back Lane, Back Yard, Corner Lot, Front Yard, Lawn, Garden, Landscaped
Foundation Poured Concrete
Architectural Style 2 Storey
Level or Stories Two
Structure Type Brick,Cedar,Wood Frame,Wood Siding
Others
Restrictions None Known
Tax ID 82952349
Ownership Private
Read Less Info
Want to know what your home might be worth? Contact us for a FREE valuation!

Our team is ready to help you sell your home for the highest possible price ASAP

"My job is to find and attract mastery-based agents to the office, protect the culture, and make sure everyone is happy! "







