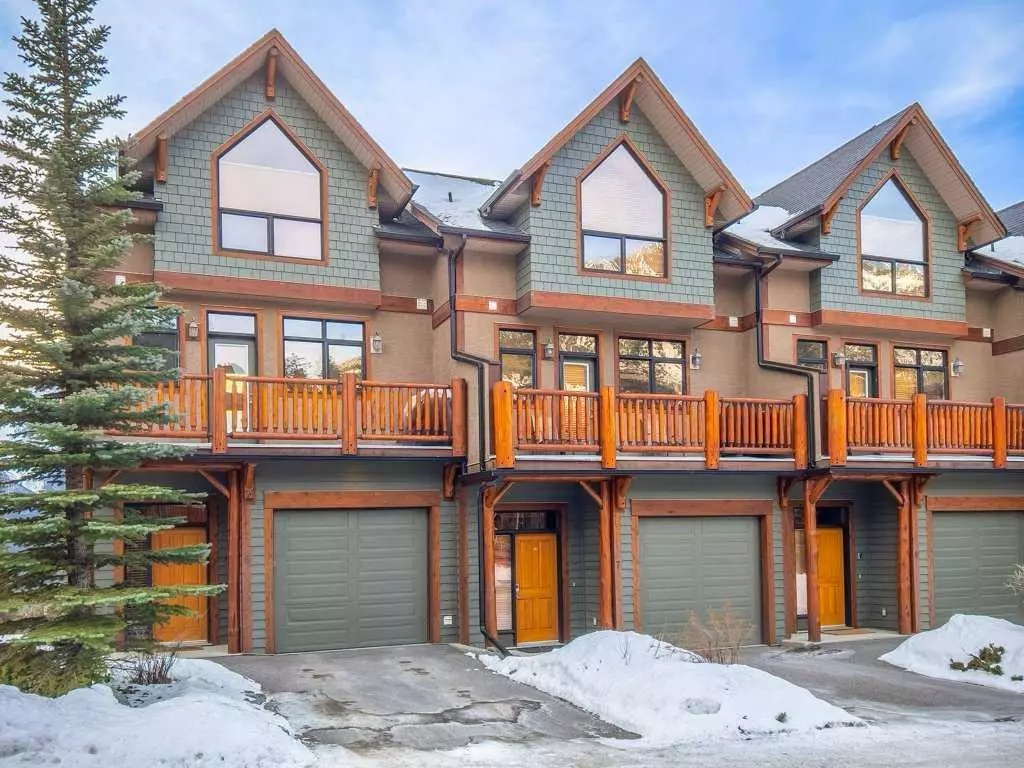$1,525,000
$1,529,000
0.3%For more information regarding the value of a property, please contact us for a free consultation.
3 Beds
4 Baths
1,753 SqFt
SOLD DATE : 03/18/2024
Key Details
Sold Price $1,525,000
Property Type Townhouse
Sub Type Row/Townhouse
Listing Status Sold
Purchase Type For Sale
Square Footage 1,753 sqft
Price per Sqft $869
Subdivision Eagle Terrace
MLS® Listing ID A2110510
Sold Date 03/18/24
Style 4 Storey
Bedrooms 3
Full Baths 3
Half Baths 1
Condo Fees $553
Originating Board Calgary
Year Built 2005
Annual Tax Amount $5,173
Tax Year 2023
Lot Size 0.545 Acres
Acres 0.55
Property Description
Nestled atop Canmore's wooded ridge, this captivating mountain home boasts 3 south-facing balconies with panoramic views of Three Sisters, Lawrence Grassi Ridge, Ha Ling, and Rundle Range. An additional east-facing balcony offers Lady MacDonald's beauty. The main level welcomes you with airy open-concept living, cathedral ceilings, and sun-drenched interiors through expansive windows. Enjoy morning coffee on the east deck and soak up afternoon sun on the south-facing deck. The lower-level walkout offers a spacious family room or potential 4th bedroom, a sunlit patio, a full bath, and an expansive laundry room with ample storage. On the entry level, find 2 bedrooms, a full bathroom, and an attached single- car garage with extra space. The top level is your private retreat, featuring a master bedroom with an ensuite and loft. Plus, this home comes with air conditioning for your comfort and because it's an end unit it allows for additional windows, sunlight and views.
Location
Province AB
County Bighorn No. 8, M.d. Of
Zoning R4
Direction N
Rooms
Basement Finished, Full, Walk-Out To Grade
Interior
Interior Features Granite Counters, High Ceilings, Kitchen Island, Vaulted Ceiling(s)
Heating In Floor, Forced Air
Cooling Full
Flooring Carpet, Ceramic Tile, Hardwood
Fireplaces Number 1
Fireplaces Type Gas
Appliance Dishwasher, Garage Control(s), Microwave, Range, Range Hood, Refrigerator, Washer/Dryer
Laundry Laundry Room
Exterior
Garage Driveway, Garage Door Opener, Garage Faces Front, Single Garage Attached
Garage Spaces 1.0
Garage Description Driveway, Garage Door Opener, Garage Faces Front, Single Garage Attached
Fence None
Community Features Park, Playground, Schools Nearby, Shopping Nearby, Walking/Bike Paths
Amenities Available Parking
Roof Type Asphalt Shingle
Porch Balcony(s), Patio
Lot Frontage 24.02
Parking Type Driveway, Garage Door Opener, Garage Faces Front, Single Garage Attached
Exposure N
Total Parking Spaces 2
Building
Lot Description Backs on to Park/Green Space, Corner Lot, Low Maintenance Landscape, Landscaped, Views
Foundation Poured Concrete
Architectural Style 4 Storey
Level or Stories 4 Level Split
Structure Type Stucco,Wood Frame,Wood Siding
Others
HOA Fee Include Insurance,Interior Maintenance,Maintenance Grounds,Professional Management,Snow Removal
Restrictions None Known
Tax ID 56487985
Ownership Private
Pets Description Restrictions, Yes
Read Less Info
Want to know what your home might be worth? Contact us for a FREE valuation!

Our team is ready to help you sell your home for the highest possible price ASAP

"My job is to find and attract mastery-based agents to the office, protect the culture, and make sure everyone is happy! "







