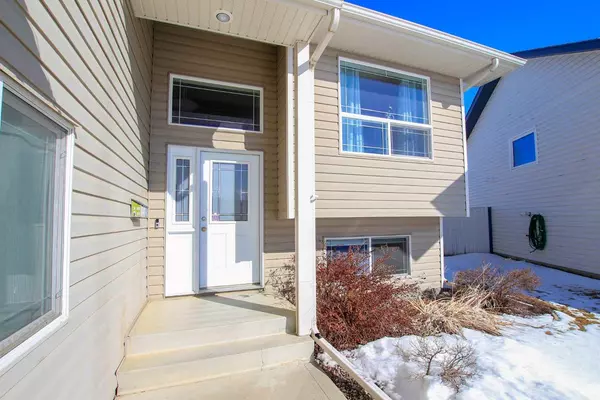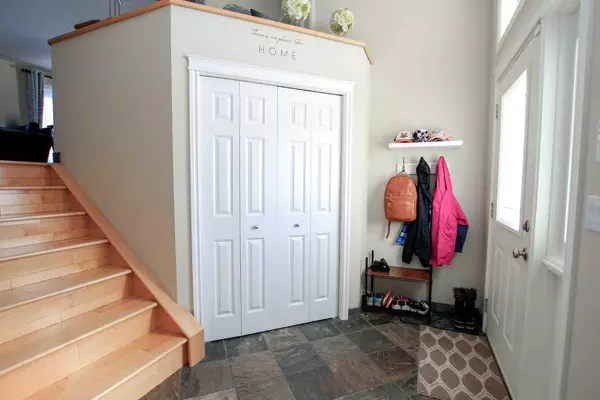$585,000
$589,900
0.8%For more information regarding the value of a property, please contact us for a free consultation.
5 Beds
3 Baths
1,548 SqFt
SOLD DATE : 03/18/2024
Key Details
Sold Price $585,000
Property Type Single Family Home
Sub Type Detached
Listing Status Sold
Purchase Type For Sale
Square Footage 1,548 sqft
Price per Sqft $377
Subdivision Devonshire
MLS® Listing ID A2114328
Sold Date 03/18/24
Style Modified Bi-Level
Bedrooms 5
Full Baths 3
Originating Board Central Alberta
Year Built 2003
Annual Tax Amount $4,489
Tax Year 2023
Lot Size 9,552 Sqft
Acres 0.22
Property Description
FULLY DEVELOPED 5 BED + OFFICE, 3 BATH MODIFIED BI-LEVEL ~ 2 HEATED DOUBLE GARAGES + RV PARKING ~ LOADED WITH UPGRADES ~ HUGE PIE LOT WITH NO NEIGHBOURS BEHIND ~ Sun filled tile foyer with high ceilings welcomes you ~ Open concept main floor layout complemented by vaulted ceilings creates a feeling of spaciousness ~ The living room features hardwood flooring and has a large picture window overlooking the backyard ~ The kitchen offers a functional layout with plenty of light stained cabinets, ample counter space including an island with a granite composite sink and a raised eating bar, full tile backsplash and a walk in corner pantry ~ The dining space has built in cabinets and garden door access to the oversized two tiered deck and backyard ~ Home office has hardwood flooring and a large south facing window that overlooks the front yard ~ 2 main floor bedrooms share a 4 piece bath and have easy access to the conveniently located laundry in it's own room with built in shelving for linens ~ The private primary bedroom located on it's own level can easily accommodate a king size bed plus multiple pieces of large furniture, has a spa like ensuite with a corner jetted tub and separate shower plus a walk in closet with built in organizers ~ The fully finished basement features large above grade windows and operational in floor heat ~ Wet bar offers tons of cabinets, under cabinet lighting and a full tile backsplash ~ The family room features a cozy gas fireplace with a raised hearth and stacked stone surround and opens to the media room with built in cabinets, a projector and screen ~ 2 more large bedrooms, a 4 piece bathroom and storage complete the basement ~ Other great features include; central vacuum with attachments, central air conditioning, new hot water tank (approx. 2021) ~ Heated double attached garage is insulated, finished with painted drywall and has a window for natural light ~ The massive pie shaped backyard with no neighbours behind is fully fenced with back alley access, landscaped and has access to the 26' x 26' heated detached garage with built in shelving, plus gated RV parking ~ Located in desirable south east Red Deer with easy access to multiple schools, parks, playgrounds and shopping.
Location
Province AB
County Red Deer
Zoning R1
Direction SW
Rooms
Basement Finished, Full
Interior
Interior Features Breakfast Bar, Ceiling Fan(s), Central Vacuum, Chandelier, Closet Organizers, Jetted Tub, Kitchen Island, No Smoking Home, Open Floorplan, Pantry, Storage, Vaulted Ceiling(s), Vinyl Windows, Walk-In Closet(s), Wet Bar, Wired for Sound
Heating In Floor, Forced Air, Natural Gas
Cooling Central Air
Flooring Carpet, Hardwood, Tile
Fireplaces Number 1
Fireplaces Type Basement, Family Room, Gas, Raised Hearth, See Remarks, Stone
Appliance Central Air Conditioner, Dishwasher, Garage Control(s), Microwave, Refrigerator, See Remarks, Stove(s), Window Coverings
Laundry Laundry Room, Main Level, See Remarks
Exterior
Garage Additional Parking, Alley Access, Concrete Driveway, Double Garage Attached, Double Garage Detached, Garage Door Opener, Heated Garage, Insulated, Oversized, See Remarks
Garage Spaces 4.0
Garage Description Additional Parking, Alley Access, Concrete Driveway, Double Garage Attached, Double Garage Detached, Garage Door Opener, Heated Garage, Insulated, Oversized, See Remarks
Fence Fenced
Community Features Park, Playground, Schools Nearby, Shopping Nearby, Sidewalks, Street Lights
Utilities Available Electricity Connected, Natural Gas Connected
Roof Type Asphalt Shingle
Porch Deck, See Remarks
Lot Frontage 32.68
Parking Type Additional Parking, Alley Access, Concrete Driveway, Double Garage Attached, Double Garage Detached, Garage Door Opener, Heated Garage, Insulated, Oversized, See Remarks
Total Parking Spaces 6
Building
Lot Description Back Lane, Back Yard, Dog Run Fenced In, Front Yard, No Neighbours Behind, Landscaped, Pie Shaped Lot, See Remarks
Building Description Vinyl Siding,Wood Frame, 26 x 26 DETACHED GARAGE
Foundation Poured Concrete
Sewer Public Sewer
Water Public
Architectural Style Modified Bi-Level
Level or Stories Bi-Level
Structure Type Vinyl Siding,Wood Frame
Others
Restrictions None Known
Tax ID 83342182
Ownership Private
Read Less Info
Want to know what your home might be worth? Contact us for a FREE valuation!

Our team is ready to help you sell your home for the highest possible price ASAP

"My job is to find and attract mastery-based agents to the office, protect the culture, and make sure everyone is happy! "







