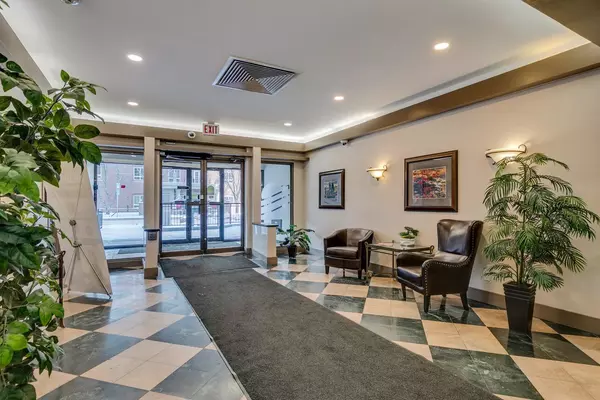$392,000
$399,900
2.0%For more information regarding the value of a property, please contact us for a free consultation.
2 Beds
2 Baths
1,064 SqFt
SOLD DATE : 03/19/2024
Key Details
Sold Price $392,000
Property Type Condo
Sub Type Apartment
Listing Status Sold
Purchase Type For Sale
Square Footage 1,064 sqft
Price per Sqft $368
Subdivision Mission
MLS® Listing ID A2111009
Sold Date 03/19/24
Style High-Rise (5+)
Bedrooms 2
Full Baths 2
Condo Fees $712/mo
Originating Board Calgary
Year Built 1984
Annual Tax Amount $2,014
Tax Year 2023
Property Description
This freshly painted, spacious 2 bedroom, 2 bathroom corner unit on the 10th floor of the Riverscape building boasts spectacular city & downtown views from the expansive wrap-around balcony. The open plan features living & dining areas that seamlessly connect with the kitchen that’s tastefully finished with granite counter tops, an eating bar, plenty of storage space & a distinctive tray ceiling. The primary bedroom with new light fixture includes a walk-in closet with access to a private 4 piece ensuite. The second bedroom & 4 piece bath are ideal for guests. Other notable features include new carpet, in-suite laundry, one assigned parking stall & storage locker. Building amenities comprise of a fitness center, party room & park/courtyard. The central location places an array of neighborhood amenities within walking distance, including picturesque Elbow River pathways, vibrant 4th Street shops & restaurants, MNP Community & Sport Centre, Stampede Park, shopping, public transit & mere minutes to the downtown core. This unit is clean as a whistle, easy to show & immediate possession is available!
Location
Province AB
County Calgary
Area Cal Zone Cc
Zoning M-H2
Direction N
Interior
Interior Features Breakfast Bar, Chandelier, Granite Counters, Open Floorplan, Recessed Lighting, Soaking Tub, Track Lighting, Tray Ceiling(s), Walk-In Closet(s)
Heating Hot Water
Cooling None
Flooring Carpet, Ceramic Tile
Appliance Dishwasher, Dryer, Electric Stove, Microwave Hood Fan, Refrigerator, Washer, Window Coverings
Laundry In Unit
Exterior
Garage Assigned, Parkade
Garage Description Assigned, Parkade
Community Features Park, Playground, Pool, Schools Nearby, Shopping Nearby, Sidewalks, Street Lights, Tennis Court(s), Walking/Bike Paths
Amenities Available Elevator(s), Picnic Area, Secured Parking, Snow Removal, Storage
Roof Type Tar/Gravel
Porch Balcony(s)
Parking Type Assigned, Parkade
Exposure NW
Total Parking Spaces 1
Building
Story 12
Foundation Poured Concrete
Architectural Style High-Rise (5+)
Level or Stories Single Level Unit
Structure Type Brick,Concrete
Others
HOA Fee Include Common Area Maintenance,Heat,Insurance,Maintenance Grounds,Parking,Professional Management,Reserve Fund Contributions,Sewer,Snow Removal,Trash,Water
Restrictions Easement Registered On Title
Tax ID 82663628
Ownership Private
Pets Description Restrictions, Cats OK
Read Less Info
Want to know what your home might be worth? Contact us for a FREE valuation!

Our team is ready to help you sell your home for the highest possible price ASAP

"My job is to find and attract mastery-based agents to the office, protect the culture, and make sure everyone is happy! "







