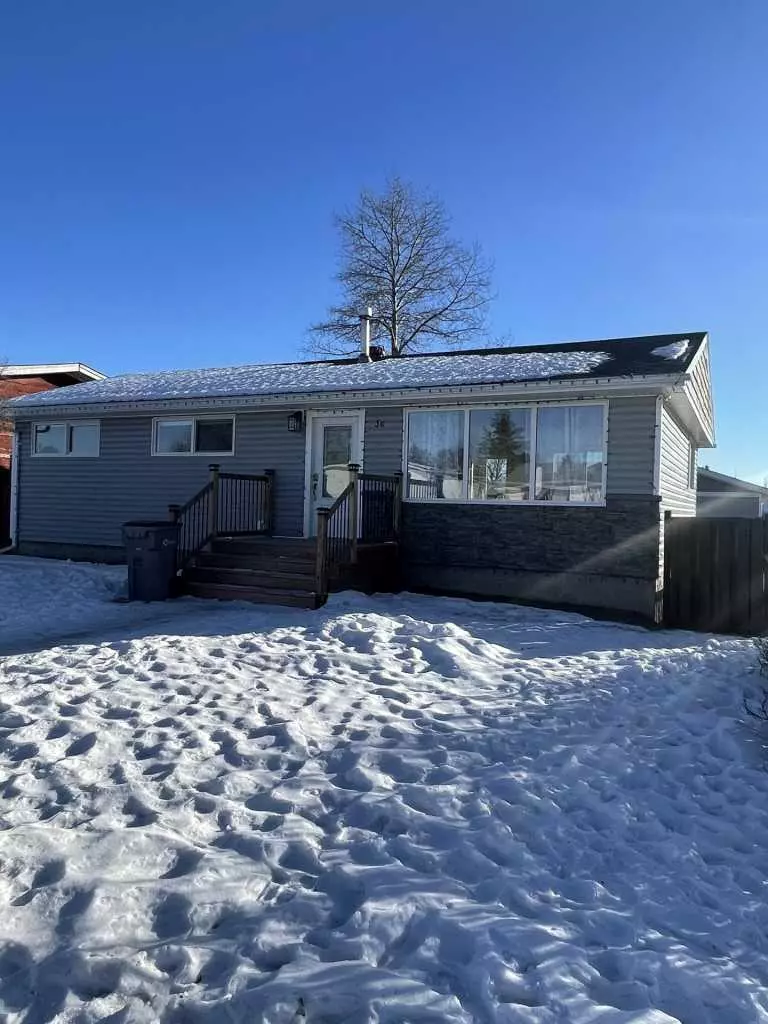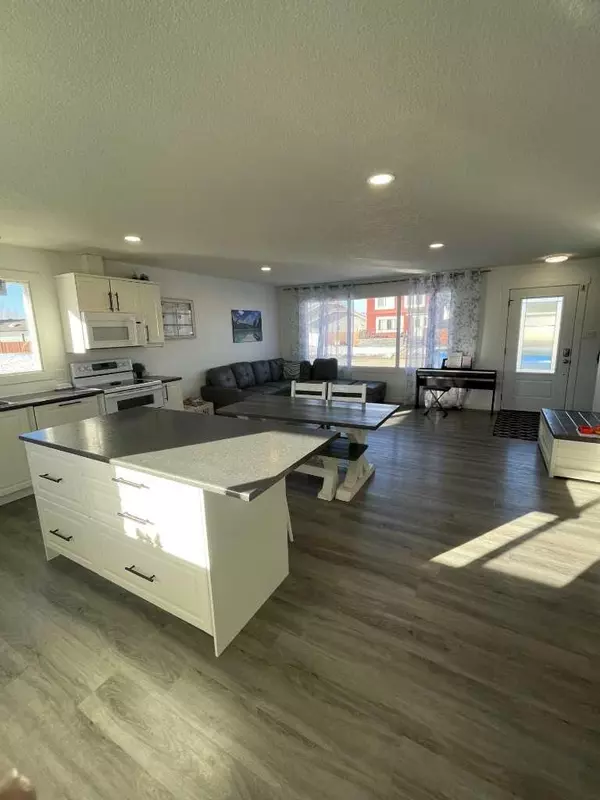$300,500
$312,900
4.0%For more information regarding the value of a property, please contact us for a free consultation.
4 Beds
3 Baths
1,092 SqFt
SOLD DATE : 03/19/2024
Key Details
Sold Price $300,500
Property Type Single Family Home
Sub Type Detached
Listing Status Sold
Purchase Type For Sale
Square Footage 1,092 sqft
Price per Sqft $275
MLS® Listing ID A2108377
Sold Date 03/19/24
Style Bungalow
Bedrooms 4
Full Baths 3
Originating Board Alberta West Realtors Association
Year Built 1962
Annual Tax Amount $2,380
Tax Year 2023
Lot Size 6,680 Sqft
Acres 0.15
Property Description
Completely renovated 4 bedroom bungalow! This home was gutted in 2021 and 2022 now with the following modern up and down renovations. Inside walls have new insulation, vapour barrier, drywall, baseboards and paint, new electrical panel with all circuits brought up to code, interconnected fire alarms. All new Pex plumbing, a high efficiency furnace and new hot water tank. The open floor plan has a brand new kitchen 3x6 island with soft close doors. Every window in the house is new which helps with utilities. Plank laminate flooring up and down. 3 New bathrooms, main floor laundry and new back and front doors. Outside New shingles, fascia, eavestroughs, soffits, siding on the house and 24x24 detached garage, new sidewalk, a new front step and 10x16 rear deck. The 2 large windows in the kitchen keeps an eye on the children in back yard or park located next to this home. Rotary Park 1 of Alberta's top 10 summer destinations is a 5 minute walk away. Ready to move in with nothing too do makes this a great first time home!
Location
Province AB
County Woodlands County
Zoning R1
Direction N
Rooms
Basement Finished, Full
Interior
Interior Features Ceiling Fan(s), Kitchen Island, No Animal Home, No Smoking Home, Recessed Lighting, Vinyl Windows
Heating Forced Air, Natural Gas
Cooling None
Flooring Vinyl Plank
Appliance Dishwasher, Dryer, Electric Stove, Garage Control(s), Microwave Hood Fan, Oven, Refrigerator, Washer/Dryer
Laundry Laundry Room, Main Level
Exterior
Garage Double Garage Detached, RV Access/Parking
Garage Spaces 576.0
Garage Description Double Garage Detached, RV Access/Parking
Fence Fenced
Community Features Airport/Runway, Fishing, Lake, Park, Playground, Schools Nearby, Shopping Nearby, Sidewalks, Street Lights, Walking/Bike Paths
Roof Type Asphalt Shingle
Porch Deck
Lot Frontage 57.0
Parking Type Double Garage Detached, RV Access/Parking
Total Parking Spaces 3
Building
Lot Description Back Lane, Back Yard, City Lot, Front Yard, Rectangular Lot
Foundation Poured Concrete
Architectural Style Bungalow
Level or Stories One
Structure Type Vinyl Siding,Wood Frame
Others
Restrictions Non-Smoking Building,None Known
Tax ID 56947579
Ownership Private
Read Less Info
Want to know what your home might be worth? Contact us for a FREE valuation!

Our team is ready to help you sell your home for the highest possible price ASAP

"My job is to find and attract mastery-based agents to the office, protect the culture, and make sure everyone is happy! "







