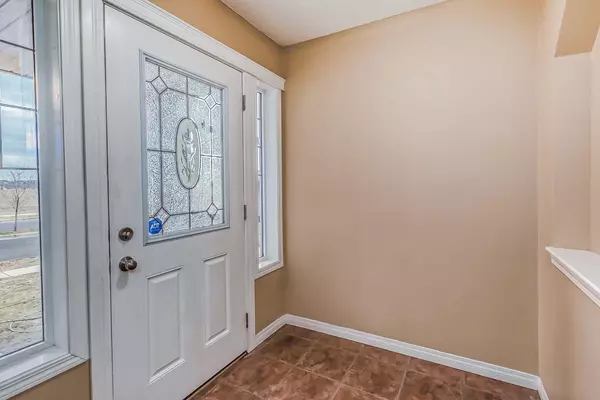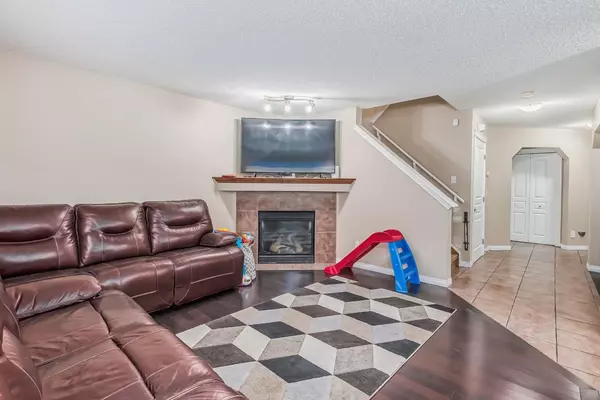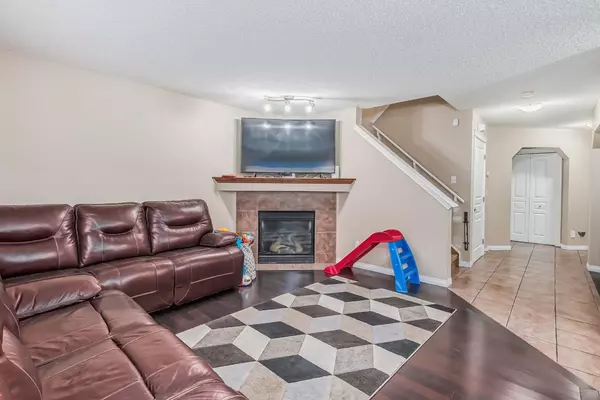$696,000
$705,500
1.3%For more information regarding the value of a property, please contact us for a free consultation.
4 Beds
4 Baths
2,082 SqFt
SOLD DATE : 03/19/2024
Key Details
Sold Price $696,000
Property Type Single Family Home
Sub Type Detached
Listing Status Sold
Purchase Type For Sale
Square Footage 2,082 sqft
Price per Sqft $334
Subdivision Kincora
MLS® Listing ID A2105832
Sold Date 03/19/24
Style 2 Storey
Bedrooms 4
Full Baths 3
Half Baths 1
HOA Fees $17/ann
HOA Y/N 1
Originating Board Calgary
Year Built 2005
Annual Tax Amount $3,914
Tax Year 2023
Lot Size 4,187 Sqft
Acres 0.1
Property Description
Welcome to 1085 Kincora Drive Northwest, with a timeless and thoughtful design converge in this meticulously crafted residence. Spanning almost 2,100 square feet, this home offers a harmonious blend of sophistication and comfort.
Step into the beautiful spacious kitchen, adorned with light brown cabinets and bathed in natural light, creating an inviting atmosphere for culinary creativity. Three large bedrooms, including a beautiful master bedroom boasting a luxurious 5-piece ensuite, offering a sanctuary of relaxation.
Indulge in the beauty of the bathrooms, adorned with elegant tiles and exquisite fixtures, where every detail exudes refinement. Convenience meets luxury with one full bathroom on the second floor and a convenient half bathroom on the main floor, catering to modern living.
Descend into the beautifully developed basement, where a modern design awaits, featuring a bedroom and an office room, offering versatility for various lifestyle needs. Granite countertops add a touch of sophistication to the space, elevating its allure.
Location
Province AB
County Calgary
Area Cal Zone N
Zoning R-1N
Direction N
Rooms
Basement Finished, Full
Interior
Interior Features Granite Counters, Kitchen Island, No Animal Home, No Smoking Home
Heating Forced Air, Natural Gas
Cooling Central Air
Flooring Carpet, Ceramic Tile, Hardwood
Fireplaces Number 1
Fireplaces Type Brass, Gas, Living Room
Appliance Gas Range, Microwave, Microwave Hood Fan, Refrigerator, Washer/Dryer, Window Coverings
Laundry Main Level
Exterior
Garage Double Garage Attached
Garage Spaces 4.0
Garage Description Double Garage Attached
Fence Fenced
Community Features Playground, Schools Nearby, Shopping Nearby, Sidewalks, Street Lights, Walking/Bike Paths
Amenities Available Park, Parking, Playground
Roof Type Asphalt Shingle
Porch See Remarks
Lot Frontage 40.68
Parking Type Double Garage Attached
Exposure N
Total Parking Spaces 4
Building
Lot Description Back Yard, Rectangular Lot
Foundation Poured Concrete
Architectural Style 2 Storey
Level or Stories Two
Structure Type Stone,Vinyl Siding,Wood Frame
Others
Restrictions None Known
Tax ID 82872553
Ownership Private
Read Less Info
Want to know what your home might be worth? Contact us for a FREE valuation!

Our team is ready to help you sell your home for the highest possible price ASAP

"My job is to find and attract mastery-based agents to the office, protect the culture, and make sure everyone is happy! "







