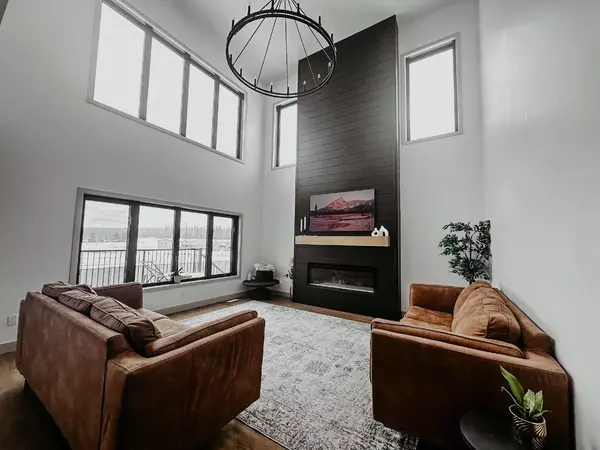$718,000
$749,900
4.3%For more information regarding the value of a property, please contact us for a free consultation.
3 Beds
3 Baths
2,807 SqFt
SOLD DATE : 03/19/2024
Key Details
Sold Price $718,000
Property Type Single Family Home
Sub Type Detached
Listing Status Sold
Purchase Type For Sale
Square Footage 2,807 sqft
Price per Sqft $255
MLS® Listing ID A2109698
Sold Date 03/19/24
Style 2 Storey
Bedrooms 3
Full Baths 2
Half Baths 1
Originating Board Alberta West Realtors Association
Year Built 2022
Annual Tax Amount $6,488
Tax Year 2023
Lot Size 9,623 Sqft
Acres 0.22
Property Description
LUXURY meets FUNCTIONALITY at this stunning 2022 custom built two-storey home w triple attached garage. This home boasts 2807 sq. ft on the top 2 floors plus an additional 1197 sq. ft in the basement to finish to your desire! From the moment you walk in, you are greeted by an atmosphere of effortless modern design and sophistication. The harmonious flow of the home is one of it's greatest strengths. The main floor offers an office at the entry way, or playroom as currently used, with a walk-in coat closet in behind. The floorpan opens up to a beautiful setting of kitchen, dining room and living room with the focal point being an 19ft floor to ceiling shiplap fireplace. The dining room has a custom built ceiling that adds a beautiful aesthetic touch. Let's talk this carefully thought out CUSTOM kitchen! Greige cabinetry with built-in features that make living easy (see the pictures), induction stove top with built-in microwave/wall oven duo and luxury Samsung fridge. Check out the butler pantry with amazing storage, set-up for an extra beverage centre & outlets to utilize! The pantry follows into a mudroom with stunning matte black built-in shelving, making after school easy for any family, everyone gets a drawer! Don't forget to peak at the 2-pc bath before heading upstairs, its fun, moody and you will love it! The home was built around the stairs, one of our favourite parts with the neat design, horizontal railings,& built-in LED lights. Walk-up to the Theatre room with built-in surround sound & 11 ft ceilings. The best place to watch a game or hang with the family for a movie! Take the next staircase up to the bedroom level! You have an incredible view of the downstairs living area & the pond across the road through the high end modern black windows! You have upstairs laundry that is plumbed for a sink, 2 great sized kids bedrooms with one hosting a massive walk-in closet, 4 pc bath, and dreamy primary suite with herringbone flooring, an edgy ceiling detail and the ensuite you've seen on your Pinterest page! The ensuite has a Jetted tub, 6ft Steam shower and double vanity with a make-up desk in the middle!Completing the primary suite is a storage effective walk in closet. This residence features an unfinished basement that has been thoughtfully set-up to accommodate a bedroom with walk in closet, 3/4pc bathroom, storage & a living area that features a sleek wet bar overlooking your future golf simulator. Let's move outside, to the covered porch with composite decking &Poured concrete in front to sit and watch the kids play in the cul-de-sac. The back is also composite decking with wide stair case and beautiful pergola. Pot lights on the exterior light it up beautifully at night. The landscaping completed in 2023, 220 power in garage, additional outlets, & heater. The garage is an oversized triple with two exterior doors, one that leads to your potential RV Parking (30 amp plug too). This house deserves an incredible family to make it home for years to come!
Location
Province AB
County Woodlands County
Zoning R-1C
Direction N
Rooms
Basement Full, Unfinished
Interior
Interior Features Built-in Features, Closet Organizers, Double Vanity, Granite Counters, High Ceilings, Jetted Tub, Kitchen Island
Heating Forced Air
Cooling Central Air
Flooring Carpet, Vinyl Plank
Fireplaces Number 1
Fireplaces Type Electric
Appliance Built-In Oven, Dryer, Induction Cooktop, Microwave, Refrigerator, Washer
Laundry Laundry Room, Upper Level
Exterior
Garage Triple Garage Attached
Garage Spaces 3.0
Garage Description Triple Garage Attached
Fence Partial
Community Features Golf, Park, Schools Nearby, Shopping Nearby
Roof Type Asphalt Shingle
Porch Deck
Lot Frontage 60.8
Parking Type Triple Garage Attached
Total Parking Spaces 5
Building
Lot Description Cul-De-Sac
Foundation Poured Concrete
Architectural Style 2 Storey
Level or Stories Two
Structure Type Concrete,Vinyl Siding
Others
Restrictions None Known
Tax ID 56950535
Ownership Private
Read Less Info
Want to know what your home might be worth? Contact us for a FREE valuation!

Our team is ready to help you sell your home for the highest possible price ASAP

"My job is to find and attract mastery-based agents to the office, protect the culture, and make sure everyone is happy! "







