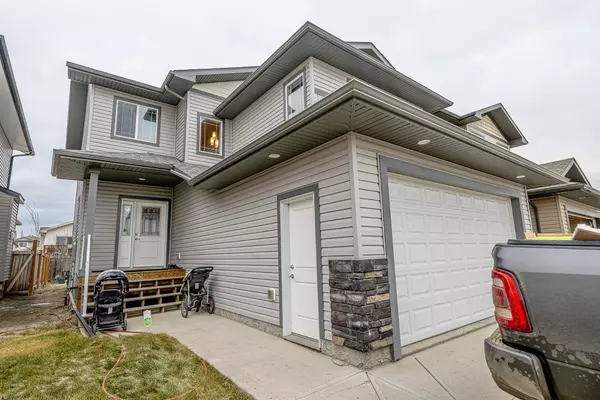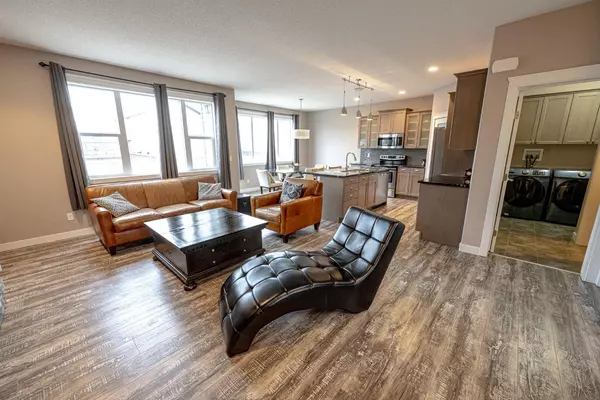$417,500
$419,900
0.6%For more information regarding the value of a property, please contact us for a free consultation.
3 Beds
3 Baths
1,896 SqFt
SOLD DATE : 03/19/2024
Key Details
Sold Price $417,500
Property Type Single Family Home
Sub Type Detached
Listing Status Sold
Purchase Type For Sale
Square Footage 1,896 sqft
Price per Sqft $220
Subdivision Riverstone
MLS® Listing ID A2096384
Sold Date 03/19/24
Style 2 Storey
Bedrooms 3
Full Baths 2
Half Baths 1
Originating Board Grande Prairie
Year Built 2014
Annual Tax Amount $4,665
Tax Year 2023
Lot Size 4,132 Sqft
Acres 0.09
Property Description
Introducing "The Santana" – an embodiment of elegance and functionality wrapped in a two-story design with a delightful bonus room. This home redefines the 'great room' concept by adding a cozy family room above the garage, perfect for quiet evenings or lively gatherings. Upstairs, the tranquility of the sleeping quarters awaits, with all bedrooms conveniently nestled on the second floor.
Step into a culinary haven with maple winter cabinets and stunning titanium granite countertops, making the kitchen a standout feature. The Heritage Oak laminate flooring seamlessly blends with the Country ledge stone fireplace, crowned by a rustic wood mantle, to create a sophisticated yet warm country ambiance.
Positioned in the coveted Riverstone community, "The Santana" sits proudly across from a serene park and merely a block from the new school, adding to its allure for families. Ready to welcome you with 1,896 square feet of meticulously designed space, this home offers 3 bedrooms, 2 full baths, and a half bath, promising comfort at every turn. Contact us to discover this exquisite home today.
Location
Province AB
County Grande Prairie
Zoning RS
Direction S
Rooms
Basement Full, Unfinished
Interior
Interior Features Kitchen Island
Heating High Efficiency
Cooling None
Flooring Carpet, Laminate, Tile
Fireplaces Number 1
Fireplaces Type Gas
Appliance Dishwasher, Microwave, Refrigerator, Stove(s), Washer/Dryer
Laundry Main Level
Exterior
Garage Double Garage Attached
Garage Spaces 2.0
Garage Description Double Garage Attached
Fence Partial
Community Features Park, Playground, Schools Nearby, Shopping Nearby
Roof Type Asphalt Shingle
Porch None
Lot Frontage 36.0
Parking Type Double Garage Attached
Total Parking Spaces 4
Building
Lot Description Landscaped
Foundation Poured Concrete
Architectural Style 2 Storey
Level or Stories Two
Structure Type Stone,Vinyl Siding
Others
Restrictions None Known
Tax ID 83532612
Ownership Private
Read Less Info
Want to know what your home might be worth? Contact us for a FREE valuation!

Our team is ready to help you sell your home for the highest possible price ASAP

"My job is to find and attract mastery-based agents to the office, protect the culture, and make sure everyone is happy! "







