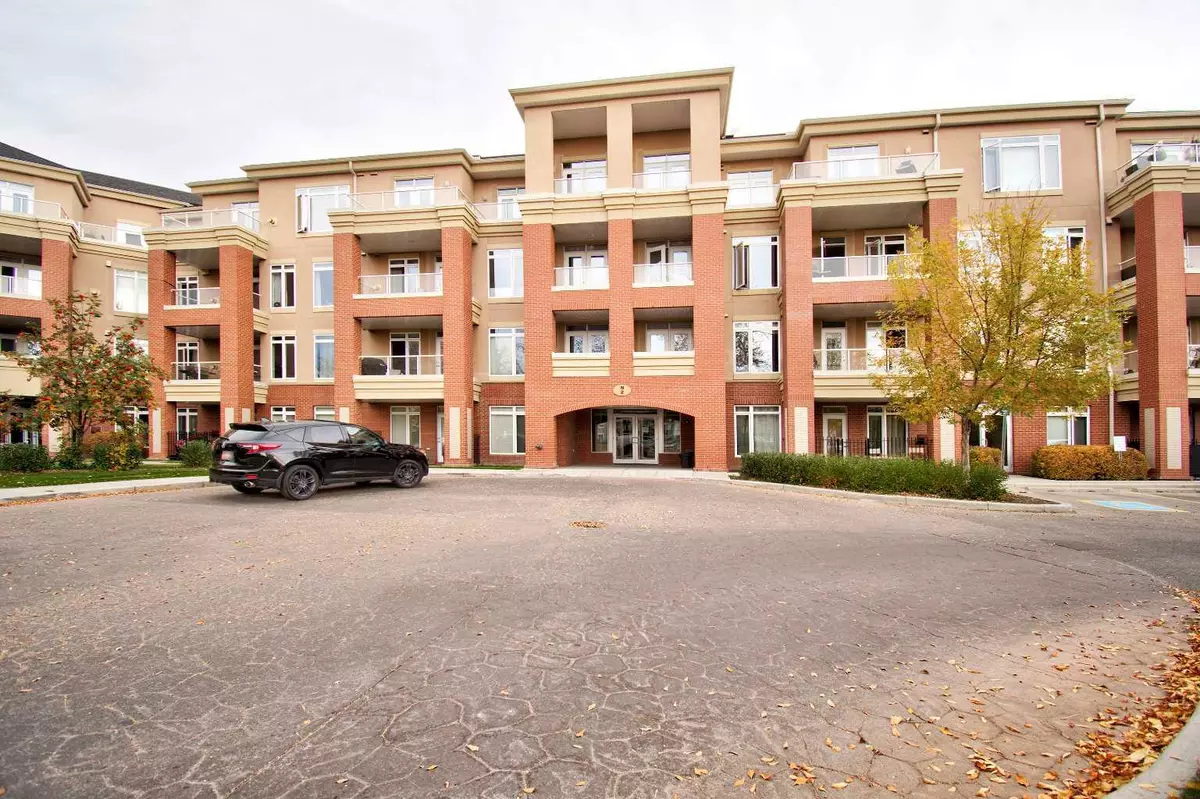$538,800
$538,800
For more information regarding the value of a property, please contact us for a free consultation.
2 Beds
2 Baths
1,263 SqFt
SOLD DATE : 03/19/2024
Key Details
Sold Price $538,800
Property Type Condo
Sub Type Apartment
Listing Status Sold
Purchase Type For Sale
Square Footage 1,263 sqft
Price per Sqft $426
Subdivision Spruce Cliff
MLS® Listing ID A2111975
Sold Date 03/19/24
Style Penthouse
Bedrooms 2
Full Baths 2
Condo Fees $792/mo
Originating Board Calgary
Year Built 2008
Annual Tax Amount $2,178
Tax Year 2023
Property Description
Experience luxury and comfort in this stunning executive style 2 Bedrooms + Den/Office penthouse situated in the Copperwood complex.
Over $40K in upgrades to the unit has been invested in 2017, updates included engineered hardwood flooring, updated light fixtures and new appliances and fresh paint.
Open concept layout features a 10' foot ceiling surrounded by large windows bringing abundant natural light throughout, patio doors leading onto 2 huge balconies with a gas line BBQ ready to entertain or enjoy magnificent sunsets and great views and equally breathtaking sunrises from oversized living room windows.
The 3-sided glass gas fireplace separates the Living and the spacious Dining room area bringing warmth and elegance to the rooms.
A chef's envy! fabulous kitchen with gorgeous maple cabinets, lots of counter space, breakfast bar, and a built-in spacious food pantry with spice rack.
The Master comes with Ensuite Spa, double shower stall, corner soaker tub and walk in closet. For privacy the Guest room and the Den are located at the opposite side of the unit. The Den/Office with large windows on both sides, can easily serve as a spare 3rd bedroom. The building has 2 spacious elevators for your convenience.
Situated in superb location, the unit offers direct access to Bow River Pathway system fast bike ride or 10 minute drive to Downtown. Just steps away from Shaganappi Golf Course, with cross country skiing in the winter and golfing in the summer is ideal for an active lifestyle. Walking distance to Westbrook LRT and shopping. Countless amenities are associated with this property: well-equipped fitness centre (accessible 24/7), party room and heated underground parking with titled parking stall, car wash, your own assigned storage locker, bike storage and a craft room. This property has so many advantages, it is a must see.
Location
Province AB
County Calgary
Area Cal Zone W
Zoning M-C2 d142
Direction S
Rooms
Basement None
Interior
Interior Features Breakfast Bar, Ceiling Fan(s), Chandelier, High Ceilings, Kitchen Island, No Smoking Home, Open Floorplan, Pantry, Walk-In Closet(s)
Heating In Floor
Cooling None
Flooring Ceramic Tile, Hardwood
Fireplaces Number 1
Fireplaces Type Dining Room, Gas, Living Room, Three-Sided
Appliance Dishwasher, Electric Oven, Electric Stove, Refrigerator, Washer/Dryer Stacked
Laundry In Unit
Exterior
Garage Oversized, Parkade, Parking Lot, Underground
Garage Description Oversized, Parkade, Parking Lot, Underground
Community Features Clubhouse, Golf, Park, Shopping Nearby, Sidewalks, Street Lights, Walking/Bike Paths
Amenities Available Car Wash, Fitness Center, Recreation Room, Secured Parking, Storage, Visitor Parking
Roof Type Asphalt Shingle
Accessibility Accessible Bedroom, Accessible Cabinetry/Closets, Accessible Common Area, Accessible Elevator Installed, Accessible Full Bath
Porch Balcony(s)
Parking Type Oversized, Parkade, Parking Lot, Underground
Exposure S,W
Total Parking Spaces 1
Building
Story 4
Foundation Poured Concrete
Architectural Style Penthouse
Level or Stories Single Level Unit
Structure Type Brick,Stucco,Wood Frame
Others
HOA Fee Include Common Area Maintenance,Gas,Heat,Insurance,Interior Maintenance,Maintenance Grounds,Professional Management,Reserve Fund Contributions,Snow Removal,Trash,Water
Restrictions Pet Restrictions or Board approval Required
Tax ID 83147303
Ownership Private
Pets Description Restrictions, Cats OK, Dogs OK
Read Less Info
Want to know what your home might be worth? Contact us for a FREE valuation!

Our team is ready to help you sell your home for the highest possible price ASAP

"My job is to find and attract mastery-based agents to the office, protect the culture, and make sure everyone is happy! "







