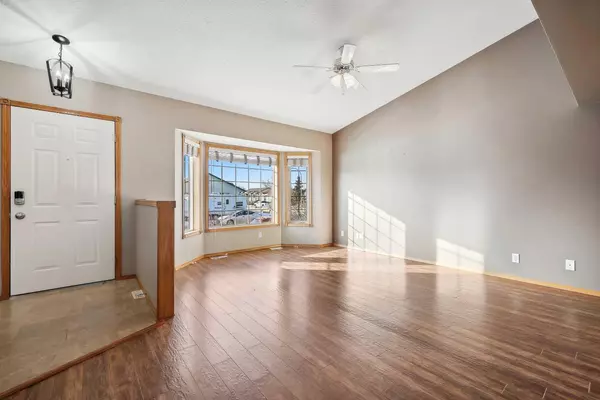$485,000
$479,900
1.1%For more information regarding the value of a property, please contact us for a free consultation.
4 Beds
3 Baths
1,120 SqFt
SOLD DATE : 03/19/2024
Key Details
Sold Price $485,000
Property Type Single Family Home
Sub Type Detached
Listing Status Sold
Purchase Type For Sale
Square Footage 1,120 sqft
Price per Sqft $433
Subdivision Strathaven
MLS® Listing ID A2110026
Sold Date 03/19/24
Style Bungalow
Bedrooms 4
Full Baths 3
Originating Board Calgary
Year Built 1997
Annual Tax Amount $3,088
Tax Year 2023
Lot Size 5,769 Sqft
Acres 0.13
Property Description
Welcome to your new home in the heart of Strathmore, Alberta, where family-friendly living meets convenience and comfort. Nestled in a welcoming neighborhood with an elementary school just a stroll away, this property is perfect for young families seeking the ideal blend of community and accessibility. Situated close to recreational facilities and a hospital, and with full amenities available in Strathmore itself, you'll find everything you need within easy reach. Plus, with multiple highway accesses, commuting to Calgary—a mere 25 minutes away—is a breeze. This charming remodeled bungalow with double detached garage boasts ample space for the whole family, featuring 4 bedrooms in total. Three bedrooms are conveniently located on the main floor, while the fourth in the fully developed basement. With 2 full bathrooms on the main floor, including an ensuite off the primary bedroom, and a convenient full bathroom in the basement, morning routines will be a breeze. The main floor's living room invites cozy evenings, offering a warm ambiance for relaxation. The remolded kitchen is a chef's delight, equipped with plentiful quality cabinetry, upgraded stainless steel appliances, and generous counter space. An adjacent eating area opens onto the north-facing backyard deck with hot tub & Gazebo, perfect for summer BBQs and family gatherings. Downstairs, the basement offers additional living space with a large family room, fourth bedroom, third bathroom, and laundry room, providing ample flexibility for your family's needs. Outside, the expansive yard is fully fenced and features a deck and gazebo along with a hot tub, ideal for outdoor entertaining and play. Plus a double detached garage, there's no shortage of space for all your toys and tools. Don't miss your chance to make this wonderful property your family's forever home—schedule your showing today and start creating lasting memories in beautiful Strathmore, Alberta!
Location
Province AB
County Wheatland County
Zoning R1
Direction S
Rooms
Basement Finished, Full
Interior
Interior Features Ceiling Fan(s), High Ceilings, Vaulted Ceiling(s)
Heating Forced Air, Natural Gas
Cooling None
Flooring Carpet, Laminate, Tile
Appliance Dishwasher, Dryer, Electric Stove, Garage Control(s), Microwave Hood Fan, Refrigerator, Washer, Window Coverings
Laundry Lower Level
Exterior
Garage Double Garage Detached
Garage Spaces 2.0
Garage Description Double Garage Detached
Fence Fenced
Community Features Schools Nearby, Shopping Nearby, Sidewalks, Street Lights
Roof Type Asphalt Shingle
Porch Deck
Lot Frontage 54.43
Parking Type Double Garage Detached
Total Parking Spaces 2
Building
Lot Description Back Lane, Back Yard, Cul-De-Sac, Front Yard
Foundation Poured Concrete
Architectural Style Bungalow
Level or Stories One
Structure Type Vinyl Siding,Wood Frame
Others
Restrictions Utility Right Of Way
Tax ID 84797042
Ownership Private
Read Less Info
Want to know what your home might be worth? Contact us for a FREE valuation!

Our team is ready to help you sell your home for the highest possible price ASAP

"My job is to find and attract mastery-based agents to the office, protect the culture, and make sure everyone is happy! "







