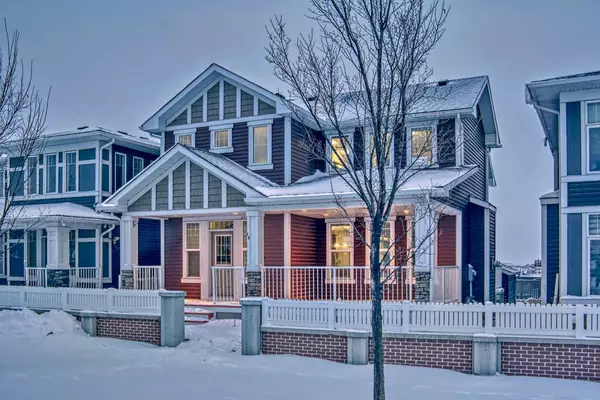$730,000
$719,900
1.4%For more information regarding the value of a property, please contact us for a free consultation.
6 Beds
4 Baths
2,488 SqFt
SOLD DATE : 03/19/2024
Key Details
Sold Price $730,000
Property Type Single Family Home
Sub Type Detached
Listing Status Sold
Purchase Type For Sale
Square Footage 2,488 sqft
Price per Sqft $293
Subdivision Redstone
MLS® Listing ID A2102973
Sold Date 03/19/24
Style 2 Storey
Bedrooms 6
Full Baths 4
HOA Fees $9/ann
HOA Y/N 1
Originating Board Calgary
Year Built 2015
Annual Tax Amount $4,997
Tax Year 2023
Lot Size 4,542 Sqft
Acres 0.1
Property Description
Open House SUNDAY 1-5pm. ***Back on the market due to financing***Reduced for quick sale!! Discover this meticulously maintained home in the heart of Redstone! One of the most unique layouts available here on a prime lot. A short distance to schools, shopping centers, airport, Cross Iron Mills Mall and major highways. 6 Bedrooms | 4 Full Baths |Over 3300 Sq. Ft of livable space. Located next to a green space with attached parks and paths you will enjoy the views from the large and sunny east-facing porch or your private center deck (15ftx15ft) off the kitchen for entertaining. Stepping into the sun filled spacious foyer, you are greeted by high ceilings, U-shaped stairs and an open to below feature from the bonus room. Beautiful hardwood flooring sprawls across the main floor to a gourmet kitchen which features almost floor to ceiling windows, S.S Appliances, gas stove and a quartz countertop island which stretches over 10ft long, providing ample space along with the corner dining area. Living room features a beautiful fireplace w/ mantle surrounded by oversized windows. Let’s not forget the main floor bedroom and 4pc bath! Walking upstairs, you will notice the home has many extra windows very unique to this community. Massive bonus room, 2 additional bedrooms, spacious laundry room and a West facing master bedroom facing an alley way (no neighboring windows). Fully finished basement w/permits includes; 2 bedrooms, additional laundry and a 3pc bath. New roof and full wrap vinyl siding. New garage door rated R19. Newly built shed (10x5ft) Book your private viewing today!
Location
Province AB
County Calgary
Area Cal Zone Ne
Zoning R-1
Direction W
Rooms
Basement Finished, Full
Interior
Interior Features Central Vacuum, French Door, Kitchen Island, No Animal Home, No Smoking Home, Open Floorplan, Quartz Counters
Heating Central, Natural Gas
Cooling None
Flooring Carpet, Hardwood, Vinyl
Fireplaces Number 1
Fireplaces Type Gas
Appliance Dishwasher, Dryer, Gas Stove, Humidifier, Microwave Hood Fan, Refrigerator, Washer, Window Coverings
Laundry Upper Level
Exterior
Garage Double Garage Attached
Garage Spaces 2.0
Garage Description Double Garage Attached
Fence None, Partial
Community Features Other
Amenities Available None
Roof Type Asphalt Shingle
Porch Deck, Front Porch
Lot Frontage 39.6
Parking Type Double Garage Attached
Exposure E
Total Parking Spaces 4
Building
Lot Description Back Lane
Foundation Poured Concrete
Architectural Style 2 Storey
Level or Stories Two
Structure Type Vinyl Siding,Wood Frame
Others
Restrictions None Known
Tax ID 83197246
Ownership Private
Read Less Info
Want to know what your home might be worth? Contact us for a FREE valuation!

Our team is ready to help you sell your home for the highest possible price ASAP

"My job is to find and attract mastery-based agents to the office, protect the culture, and make sure everyone is happy! "







