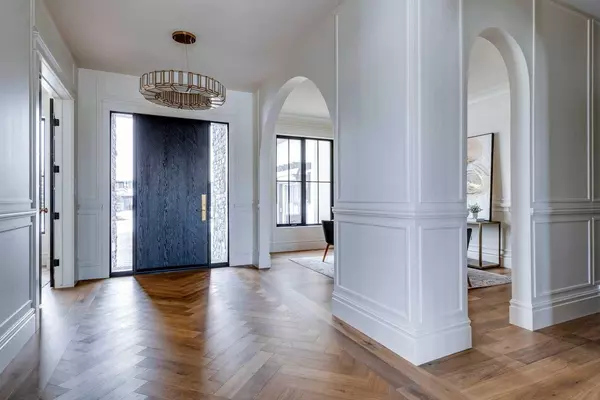$2,315,000
$2,189,000
5.8%For more information regarding the value of a property, please contact us for a free consultation.
6 Beds
5 Baths
4,373 SqFt
SOLD DATE : 03/20/2024
Key Details
Sold Price $2,315,000
Property Type Single Family Home
Sub Type Detached
Listing Status Sold
Purchase Type For Sale
Square Footage 4,373 sqft
Price per Sqft $529
Subdivision Elbow Valley West
MLS® Listing ID A2113693
Sold Date 03/20/24
Style 2 Storey
Bedrooms 6
Full Baths 4
Half Baths 1
Condo Fees $195
Originating Board Calgary
Year Built 2024
Annual Tax Amount $1,542
Tax Year 2023
Lot Size 0.280 Acres
Acres 0.28
Property Description
Experience luxury living in this exquisite custom home crafted by URBAN INDIGO FINE HOMES, named this years SINGLE FAMILY BUILDER OF THE YEAR. Not only will you be captivated by the level of detail and craftsmanship from the moment you walk in, the recreational oasis and west backing mountains views will leave you breathless.
Spanning almost 6500 sqft this home offers a seamless flow flooded with natural light. The 10’ main floor features a formal dining room, office, butler's pantry, command center, and a gourmet kitchen with dual islands.
Totalling 6 bedrooms the huge Primary Suite is detailed with Vaulted Ceilings in both the Bedroom and 5 piece Ensuite, it also features a large Walk-in Closet with a clever “pass-through” to the Laundry Room.
The 1100 sqft triple attached garage provides a massive work shop area and almost 12’ ceiling heights to accommodate a car lift.
Relish the breathtaking Rocky Mountain Views from your full width 400 sqft Rear Deck and master suite.
This is a home where mere words fall short—truly a must-see for families seeking unparalleled elegance, comfort and craftsmanship .
Location
Province AB
County Rocky View County
Area Cal Zone Springbank
Zoning R-1
Direction E
Rooms
Basement Finished, None
Interior
Interior Features Bar, Bookcases, Built-in Features, Central Vacuum, Closet Organizers, Double Vanity, French Door, High Ceilings, Kitchen Island, No Animal Home, No Smoking Home, Open Floorplan, Recessed Lighting, Soaking Tub, Sump Pump(s), Vaulted Ceiling(s), Vinyl Windows, Walk-In Closet(s)
Heating Forced Air, Natural Gas
Cooling None
Flooring Carpet, Ceramic Tile, Hardwood
Fireplaces Number 1
Fireplaces Type Gas
Appliance Dishwasher, Freezer, Garage Control(s), Gas Range, Humidifier, Microwave, Refrigerator, Wine Refrigerator
Laundry Upper Level
Exterior
Garage Triple Garage Attached
Garage Spaces 3.0
Garage Description Triple Garage Attached
Fence None
Community Features Park, Playground, Street Lights, Tennis Court(s), Walking/Bike Paths
Amenities Available Park, Playground, Recreation Facilities, Snow Removal, Trash
Roof Type Asphalt Shingle
Porch Deck
Lot Frontage 68.9
Parking Type Triple Garage Attached
Total Parking Spaces 5
Building
Lot Description Cul-De-Sac, Front Yard, No Neighbours Behind, Level
Foundation Poured Concrete
Sewer Public Sewer
Water Co-operative
Architectural Style 2 Storey
Level or Stories Two
Structure Type Concrete,Stone,Stucco,Wood Frame
New Construction 1
Others
HOA Fee Include Amenities of HOA/Condo,Maintenance Grounds,Professional Management,Reserve Fund Contributions,Snow Removal,Trash
Restrictions None Known
Tax ID 84040519
Ownership Private
Pets Description Yes
Read Less Info
Want to know what your home might be worth? Contact us for a FREE valuation!

Our team is ready to help you sell your home for the highest possible price ASAP

"My job is to find and attract mastery-based agents to the office, protect the culture, and make sure everyone is happy! "







