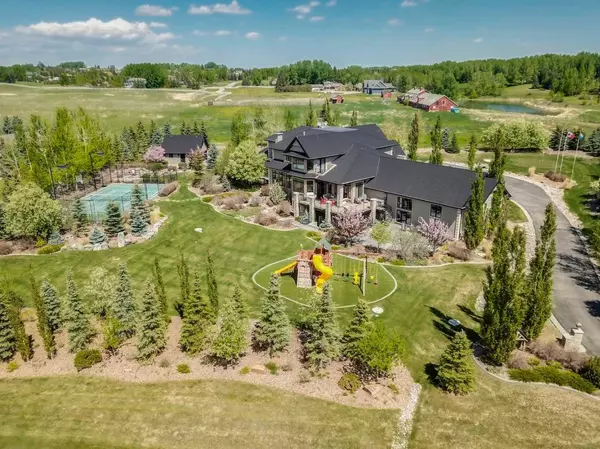$2,800,000
$2,890,000
3.1%For more information regarding the value of a property, please contact us for a free consultation.
5 Beds
7 Baths
5,556 SqFt
SOLD DATE : 03/20/2024
Key Details
Sold Price $2,800,000
Property Type Single Family Home
Sub Type Detached
Listing Status Sold
Purchase Type For Sale
Square Footage 5,556 sqft
Price per Sqft $503
Subdivision Sterling Springs
MLS® Listing ID A2116144
Sold Date 03/20/24
Style 2 Storey,Acreage with Residence
Bedrooms 5
Full Baths 5
Half Baths 2
HOA Fees $83/ann
HOA Y/N 1
Originating Board Calgary
Year Built 2006
Annual Tax Amount $14,760
Tax Year 2023
Lot Size 1.980 Acres
Acres 1.98
Property Description
This luxury estate home is truly meant for a family that deserves it all… Located in Lower Springbank & situated on a 2-acre cul-de-sac, SW backing, w/ 10,000 sqft of luxury living space, hosting 5 bedrooms + 7 bathrooms. There are likely too many features and custom amenities to this stunning home to name them all…The property consists of an outdoor golf hole/practice facility, 4 season sports & pickle ball court, gym, temp-controlled indoor pool w/ waterfall, power-roll cover, private Grotto hot tub, steam & sauna Spa, change-room, standup tanning bed, wine cellar, your own private social PUB, complete with full bar, w/ built-in TV screen, poker table, foosball, pool table, and steps to your 2-tier theatre room, comforted with leather, luxury recliners & big screen projection. The home is managed by a Crestron Smart System, allowing you to control every luxury from your tablet, such as lights, sound, screens, music, climate, and 2x A/C. The custom woodwork and craftsmanship detail are jaw-dropping, to say the least. 100% custom woodwork, including coffered ceilings, built-ins, rock features, staircases + artistic wall detail. 2 offices, 3 fireplaces, automated blinds, in-floor heat on ALL 3 floors, access to 4 balconies; all with panoramic, mountain views, under the overhead gas heaters with the outdoor music rolling. The interior of this estate is so unlike any home out there, including the large, open European, country-inspired Chef’s kitchen, dining and living area + access to an interior sunroom balcony, overlooking the pool area. Commercial grade Sub-Zero & Wolf appliance package, w/ wine + beverage fridges built-in espresso machine within the butler's pantry. The landscaping is truly amazing, and the garages are a highlight of this resort-like property w/ a triple attached garage, epoxy-surface in-floor heating, 3X floor drains, humidity control, extensive custom-built storage, workbench, dog wash, and access to your gated dog compound w/ artificial turf & dog door. The 2nd detached garage w/ loft also has in-floor heat + backup generator power & redundant interior heating. Located just West of Calgary, this location is absolutely prime in a quiet, serene setting and the quality of a home, that is unimaginable. We are informed this was a $5,000,000 Million+ build cost upon completion, not including the land… This is serious value with luxury living at its finest, for a fraction of the cost of building new. Viewings by appt only.
Location
Province AB
County Rocky View County
Area Cal Zone Springbank
Zoning R-1
Direction SW
Rooms
Basement Finished, Full, Walk-Out To Grade
Interior
Interior Features Bar, Bookcases, High Ceilings, Sauna, Smart Home, Tankless Hot Water
Heating Forced Air, Natural Gas
Cooling Central Air
Flooring Carpet, Cork, Hardwood, Slate, Tile
Fireplaces Number 3
Fireplaces Type Double Sided, Gas, Mantle
Appliance Bar Fridge, Built-In Gas Range, Central Air Conditioner, Dishwasher, Double Oven, Dryer, European Washer/Dryer Combination, Freezer, Garage Control(s), Garburator, Microwave, Range Hood, Refrigerator, Washer, Window Coverings, Wine Refrigerator
Laundry Laundry Room
Exterior
Garage Double Garage Detached, Heated Garage, Insulated, Oversized, RV Access/Parking, Triple Garage Attached
Garage Spaces 5.0
Garage Description Double Garage Detached, Heated Garage, Insulated, Oversized, RV Access/Parking, Triple Garage Attached
Fence None
Community Features Golf, Park, Playground
Utilities Available Electricity Paid For, Heating Paid For, Phone Paid For, Water Paid For
Amenities Available Fitness Center, Golf Course, Guest Suite, Indoor Pool, Parking, Racquet Courts, Recreation Room, RV/Boat Storage, Sauna, Secured Parking
Roof Type Rubber
Porch Balcony(s), Patio
Parking Type Double Garage Detached, Heated Garage, Insulated, Oversized, RV Access/Parking, Triple Garage Attached
Total Parking Spaces 10
Building
Lot Description Cul-De-Sac, Dog Run Fenced In, Fruit Trees/Shrub(s), Irregular Lot, Landscaped, Many Trees, Private, Treed, Views, Waterfall
Foundation Poured Concrete
Sewer Septic Field, Septic Tank
Water Shared Well
Architectural Style 2 Storey, Acreage with Residence
Level or Stories Two
Structure Type Stone,Stucco,Wood Frame
Others
Restrictions Easement Registered On Title,Restrictive Covenant-Building Design/Size,Utility Right Of Way
Tax ID 84008479
Ownership Private
Read Less Info
Want to know what your home might be worth? Contact us for a FREE valuation!

Our team is ready to help you sell your home for the highest possible price ASAP

"My job is to find and attract mastery-based agents to the office, protect the culture, and make sure everyone is happy! "







