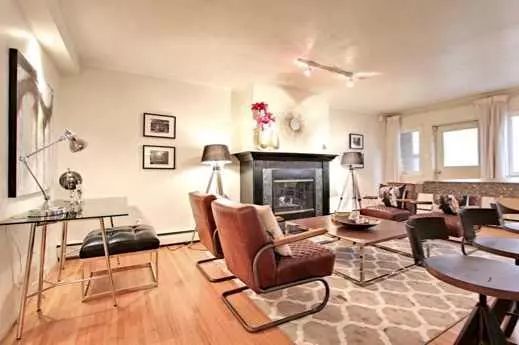$315,000
$299,600
5.1%For more information regarding the value of a property, please contact us for a free consultation.
1 Bed
1 Bath
986 SqFt
SOLD DATE : 03/20/2024
Key Details
Sold Price $315,000
Property Type Condo
Sub Type Apartment
Listing Status Sold
Purchase Type For Sale
Square Footage 986 sqft
Price per Sqft $319
Subdivision Mission
MLS® Listing ID A2111202
Sold Date 03/20/24
Style Low-Rise(1-4)
Bedrooms 1
Full Baths 1
Condo Fees $587/mo
Originating Board Central Alberta
Year Built 1956
Annual Tax Amount $2,099
Tax Year 2023
Property Description
A tranquil 21 unit, art deco building with architectural character. Welcome to The Hamilton in MISSION! Located on a cul-de-sac adjacent to the footbridge leading to LINDSAY PARK, the MNP Community & Sport Centre & steps away to TRENDY 4th STREET, this fantastic building has an abundance of character! Upon entering you will be impressed with the bright & open concept floor plan, beautiful oak hardwood floors throughout & large gas fireplace that creates a warming focal point in the living room. The spacious kitchen has an abundance of cabinet space, white appliances and a convenient raised eating bar. The full sized deck comes with natural gas hook ups, the perfect retreat to enjoy those warmer days. A large den/bedroom with double glass doors. A king sized primary bedroom with large walk in closet, full sized in suite laundry, 4 piece bath. The building remained dry as a stone during the flood. Worry-free real estate.
Location
Province AB
County Calgary
Area Cal Zone Cc
Zoning DC (pre 1P2007)
Direction W
Interior
Interior Features Breakfast Bar, Closet Organizers, Crown Molding, French Door, High Ceilings, No Smoking Home, Pantry, Track Lighting, Walk-In Closet(s)
Heating Baseboard, Electric, Natural Gas
Cooling None
Flooring Ceramic Tile, Hardwood
Fireplaces Number 1
Fireplaces Type Gas
Appliance Dishwasher, Dryer, Electric Cooktop, Electric Stove, Freezer, Microwave, Refrigerator, Washer, Window Coverings, Wine Refrigerator
Laundry In Unit
Exterior
Garage Assigned, Stall
Garage Description Assigned, Stall
Community Features Park, Walking/Bike Paths
Amenities Available None
Roof Type Tar/Gravel
Porch Deck
Parking Type Assigned, Stall
Exposure W
Total Parking Spaces 1
Building
Story 3
Foundation Poured Concrete
Architectural Style Low-Rise(1-4)
Level or Stories Single Level Unit
Structure Type Brick,Wood Frame,Wood Siding
Others
HOA Fee Include Maintenance Grounds,Professional Management,Reserve Fund Contributions,See Remarks,Sewer,Snow Removal,Water
Restrictions Easement Registered On Title
Tax ID 82663682
Ownership Private
Pets Description Restrictions, Yes
Read Less Info
Want to know what your home might be worth? Contact us for a FREE valuation!

Our team is ready to help you sell your home for the highest possible price ASAP

"My job is to find and attract mastery-based agents to the office, protect the culture, and make sure everyone is happy! "







