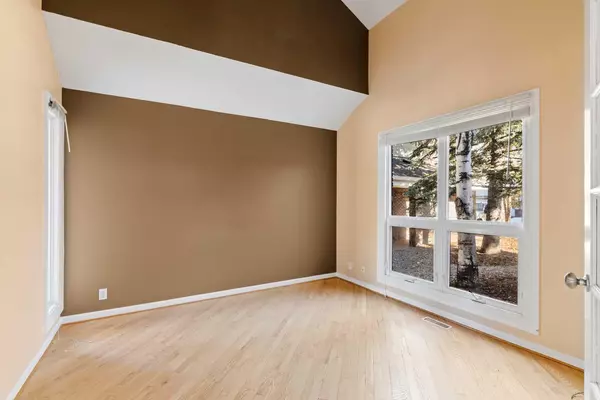$525,000
$499,900
5.0%For more information regarding the value of a property, please contact us for a free consultation.
3 Beds
4 Baths
1,896 SqFt
SOLD DATE : 03/20/2024
Key Details
Sold Price $525,000
Property Type Single Family Home
Sub Type Semi Detached (Half Duplex)
Listing Status Sold
Purchase Type For Sale
Square Footage 1,896 sqft
Price per Sqft $276
Subdivision Woodlands
MLS® Listing ID A2114616
Sold Date 03/20/24
Style 2 Storey,Side by Side
Bedrooms 3
Full Baths 3
Half Baths 1
Condo Fees $603
Originating Board Calgary
Year Built 1981
Annual Tax Amount $2,763
Tax Year 2023
Property Description
Great opportunity to live in the beautiful, established community of Woodlands within an executive complex that backs onto Fish Creek Park! An attached double garage with extra parking on the driveway is the first of numerous extras that this beautiful home offers. Inside almost 2,950 sq. ft. of developed space ensures ample space for any lifestyle. Elegant French doors open to reveal a versatile main floor den that is open to above creating an airy space for a home office, hobbies or additional gathering space. The dining room is perfect for entertaining with clear sightlines into the living room and direct access into the kitchen, simplifying the serving and cleaning process. The cook of the household will love the layout of the kitchen with a barbeque deck and a breakfast bar island that overlooks the living room for lots of natural light and great connectivity. Floor to ceiling brick encases the wood burning fireplace in the living room inviting you to put your feet up and relax. Patio sliders lead to the second deck encouraging a seamless indoor/outdoor lifestyle. A privately tucked away powder room completes this level. The primary bedroom on the upper level is a true owner’s sanctuary thanks to the extremely generous size, wonderful sitting area, large walk-in closet and lavish ensuite boasting dual sinks, a skylight, a deep soaker tub and a separate oversized shower. The second bedroom is also very spacious with easy access to the 4-piece bathroom. Laundry is conveniently on this level, no need to haul loads up and down the stairs. Gather in the rec room in the finished basement and come together over movies and games. Handy built-ins store media equipment, books, games, décor and more. A third bedroom with a walk-in closet, a third bathroom and lots of storage add to your comfort. This well managed complex is perfectly located nestled beside Fish Creek Park and within walking distance to schools, parks and Woodbine Square with a Safeway, local pubs and restaurants. Enjoy easy access to the ring road and all major roadways when you do need to leave the community. Truly an outstanding neighborhood to call home!
Location
Province AB
County Calgary
Area Cal Zone S
Zoning DC (pre 1P2007)
Direction E
Rooms
Basement Finished, Full
Interior
Interior Features Built-in Features, Ceiling Fan(s), Double Vanity, French Door, Skylight(s), Soaking Tub, Storage, Vaulted Ceiling(s), Walk-In Closet(s)
Heating Forced Air, Natural Gas
Cooling None
Flooring Carpet, Hardwood, Tile
Fireplaces Number 1
Fireplaces Type Brick Facing, Living Room, Wood Burning
Appliance Built-In Oven, Dishwasher, Dryer, Electric Cooktop, Range Hood, Refrigerator, Washer
Laundry Upper Level
Exterior
Garage Double Garage Attached
Garage Spaces 2.0
Garage Description Double Garage Attached
Fence Partial
Community Features Park, Playground, Schools Nearby, Shopping Nearby, Walking/Bike Paths
Amenities Available Snow Removal, Visitor Parking
Roof Type Asphalt Shingle
Porch Deck
Parking Type Double Garage Attached
Total Parking Spaces 4
Building
Lot Description Back Yard, Landscaped, Level, Many Trees
Foundation Poured Concrete
Architectural Style 2 Storey, Side by Side
Level or Stories Two
Structure Type Brick,Wood Frame,Wood Siding
Others
HOA Fee Include Insurance,Maintenance Grounds,Professional Management,Reserve Fund Contributions,Snow Removal
Restrictions Utility Right Of Way
Ownership Private
Pets Description Restrictions
Read Less Info
Want to know what your home might be worth? Contact us for a FREE valuation!

Our team is ready to help you sell your home for the highest possible price ASAP

"My job is to find and attract mastery-based agents to the office, protect the culture, and make sure everyone is happy! "







