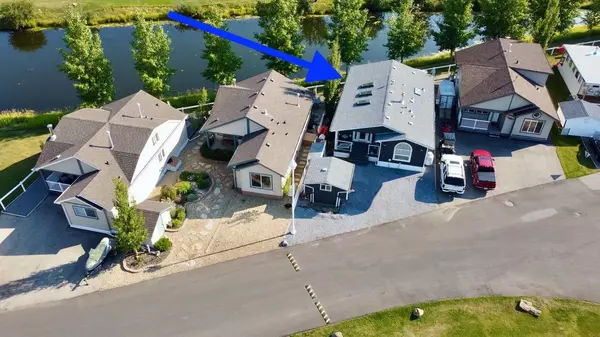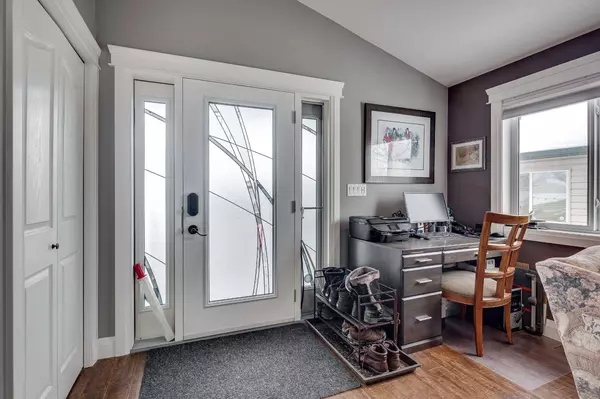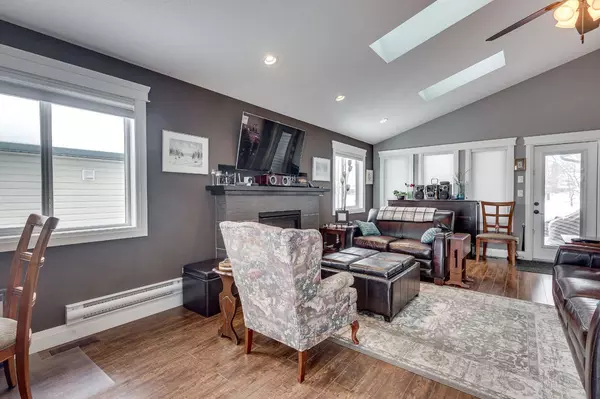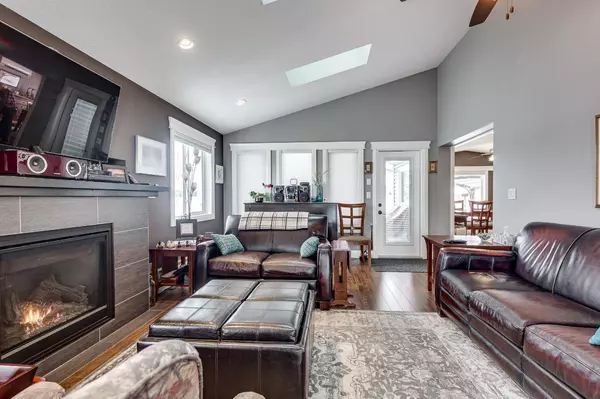$375,000
$389,900
3.8%For more information regarding the value of a property, please contact us for a free consultation.
2 Beds
1 Bath
945 SqFt
SOLD DATE : 03/20/2024
Key Details
Sold Price $375,000
Property Type Single Family Home
Sub Type Detached
Listing Status Sold
Purchase Type For Sale
Square Footage 945 sqft
Price per Sqft $396
Subdivision Gleniffer Lake
MLS® Listing ID A2111963
Sold Date 03/20/24
Style Bungalow
Bedrooms 2
Full Baths 1
Condo Fees $3,498
Originating Board Central Alberta
Year Built 2005
Annual Tax Amount $1,758
Tax Year 2023
Lot Size 3,417 Sqft
Acres 0.08
Lot Dimensions 13.75X23.09X13.75X23.09
Property Description
PHASE 5 LOT 40 AT GLENIFFER LAKE GOLF AND COUNTRY CLUB IS FOR SALE! This modern 2 bedroom/ 1 bath home has great views of the pond and the golf course. Some of the features inside this home are: Open updated kitchen with darker cabinets and travertine back splash plus new lighting, upscale kitchen appliance's with eating counter and room for stools & extra storage, Large windows with blinds(top down/bottoms up), modern paint, larger custom molding, 3 skylights, propane fireplace in living room, 2nd bedroom had custom cabinets installed(bunk beds included), 4 pc bathroom has new back splash, master bedroom has closet systems plus built in storage, wall air conditioner in Kitchen area, samsung steam front load washer & dryer, wired for Christmas lights. Outside: Modular home is 2x6 construction, upgraded siding, attractive front door, cement driveway with gutter system, front deck, covered back deck with seating area with glass panels, BBQ (Broil King) connected to propane line, pergola on bottom deck to enjoy, the decking is composite(front and under covered deck in the back) and skirting has extra insulation added. There is a shed that has power/insulated/boarded plus a wood shed. This property has very little yard maintenance. Just enjoy the views of the birds on the pond or the golf course. High speed internet is available. This is a must see property.
Location
Province AB
County Red Deer County
Zoning R-7
Direction N
Rooms
Basement None
Interior
Interior Features Built-in Features, Ceiling Fan(s), Kitchen Island, No Animal Home, No Smoking Home, Open Floorplan, Skylight(s), Vinyl Windows
Heating Fireplace(s), Forced Air, Propane
Cooling Wall Unit(s)
Flooring Ceramic Tile, Laminate
Fireplaces Number 1
Fireplaces Type Propane
Appliance Dishwasher, Microwave Hood Fan, Refrigerator, Stove(s), Wall/Window Air Conditioner, Washer/Dryer Stacked, Window Coverings
Laundry Main Level
Exterior
Garage Off Street
Garage Description Off Street
Fence Partial
Community Features Clubhouse, Fishing, Gated, Golf, Lake, Playground, Pool, Schools Nearby, Shopping Nearby, Street Lights, Tennis Court(s)
Utilities Available Electricity Connected, High Speed Internet Available, Phone Connected, Satellite Internet Available
Amenities Available Beach Access, Boating, Clubhouse, Coin Laundry, Fitness Center, Golf Course, Indoor Pool, Laundry, Outdoor Pool, Party Room, Playground, Pool, Racquet Courts, Recreation Facilities, Recreation Room, RV/Boat Storage, Snow Removal, Spa/Hot Tub, Storage, Trash, Visitor Parking
Waterfront Description See Remarks,Pond
Roof Type Asphalt Shingle
Porch Deck, Pergola
Lot Frontage 45.11
Parking Type Off Street
Total Parking Spaces 2
Building
Lot Description Close to Clubhouse, Creek/River/Stream/Pond, Low Maintenance Landscape, On Golf Course
Building Description Vinyl Siding, SHED HAS POWER INSULATED AND BOARDED, WOOD SHED
Foundation Piling(s)
Sewer Shared Septic
Water Private
Architectural Style Bungalow
Level or Stories One
Structure Type Vinyl Siding
Others
HOA Fee Include Common Area Maintenance,Reserve Fund Contributions,Residential Manager,Security,Sewer,Snow Removal,Trash,Water
Restrictions Building Restriction
Tax ID 84157517
Ownership Other
Pets Description Restrictions, Yes
Read Less Info
Want to know what your home might be worth? Contact us for a FREE valuation!

Our team is ready to help you sell your home for the highest possible price ASAP

"My job is to find and attract mastery-based agents to the office, protect the culture, and make sure everyone is happy! "







