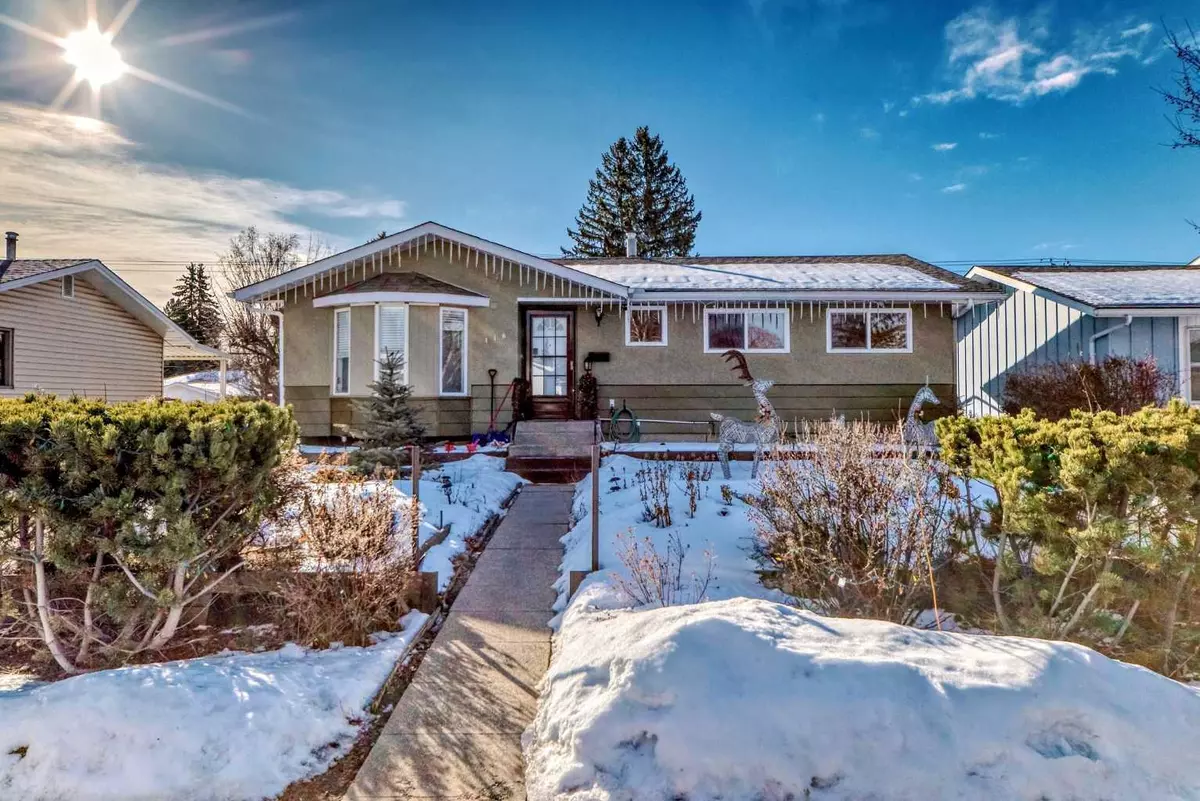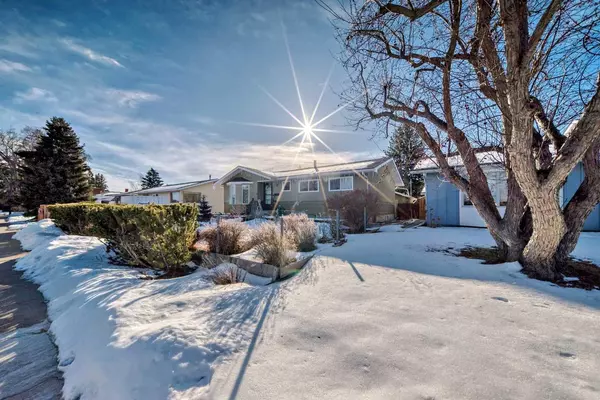$665,000
$640,000
3.9%For more information regarding the value of a property, please contact us for a free consultation.
5 Beds
2 Baths
1,142 SqFt
SOLD DATE : 03/20/2024
Key Details
Sold Price $665,000
Property Type Single Family Home
Sub Type Detached
Listing Status Sold
Purchase Type For Sale
Square Footage 1,142 sqft
Price per Sqft $582
Subdivision Fairview
MLS® Listing ID A2113911
Sold Date 03/20/24
Style Bungalow
Bedrooms 5
Full Baths 2
HOA Fees $33/ann
HOA Y/N 1
Originating Board Calgary
Year Built 1959
Annual Tax Amount $3,354
Tax Year 2023
Lot Size 4,994 Sqft
Acres 0.11
Property Description
Welcome to your dream home in the heart of Fairview SE, where this beautiful bungalow offers a perfect blend of style, space, and community charm. Situated on a generous 464 sqm lot, this residence boasts a total finished area of 1996.9 sq ft, providing ample room for your family to flourish. Step inside to discover a spacious layout featuring a cozy living area, a practical kitchen/dining area , 5 decent-sized bedrooms, 2 well-appointed 4-piece bathrooms, and a family room at the basement – a versatile space for gatherings or relaxation. The functional design seamlessly combines comfort and practicality. Outside, enjoy the convenience of a single detached garage, RV parking, and a welcoming front yard. Whether you're hosting a barbecue or enjoying morning coffee, the outdoor spaces are perfect for embracing the Fairview community's friendly atmosphere. Fairview itself is a gem within SE Calgary, known for its family-friendly environment, local parks, and easy access to amenities. With schools, shopping centers, and recreational facilities nearby, every convenience is within reach. This home is also accessible through public transit and major thoroughfares, which makes it a wonderful home location. Don't miss the opportunity to make this Fairview bungalow your home. Schedule a viewing today and experience the warmth and charm that make this house a home. Your new chapter awaits in Fairview!
Location
Province AB
County Calgary
Area Cal Zone S
Zoning R-C1
Direction NW
Rooms
Basement Finished, Full
Interior
Interior Features Granite Counters, Storage
Heating Forced Air, Natural Gas
Cooling None
Flooring Ceramic Tile, Hardwood
Appliance Dishwasher, Gas Stove, Refrigerator, Washer/Dryer
Laundry Laundry Room, Main Level
Exterior
Garage RV Access/Parking, Single Garage Detached
Garage Spaces 1.0
Garage Description RV Access/Parking, Single Garage Detached
Fence Partial
Community Features Other, Park, Playground, Schools Nearby, Shopping Nearby
Amenities Available Other, Park, Playground
Roof Type Asphalt Shingle
Porch Rear Porch
Lot Frontage 50.0
Parking Type RV Access/Parking, Single Garage Detached
Total Parking Spaces 2
Building
Lot Description Back Lane, Front Yard, Rectangular Lot, See Remarks
Foundation Poured Concrete
Architectural Style Bungalow
Level or Stories One
Structure Type Composite Siding,Stucco,Wood Frame
Others
Restrictions None Known
Tax ID 82886657
Ownership Private
Read Less Info
Want to know what your home might be worth? Contact us for a FREE valuation!

Our team is ready to help you sell your home for the highest possible price ASAP

"My job is to find and attract mastery-based agents to the office, protect the culture, and make sure everyone is happy! "







