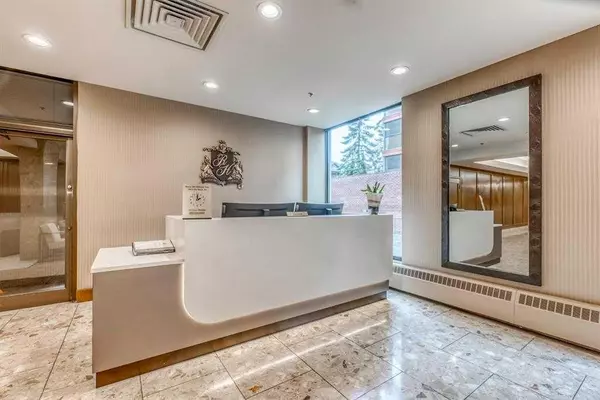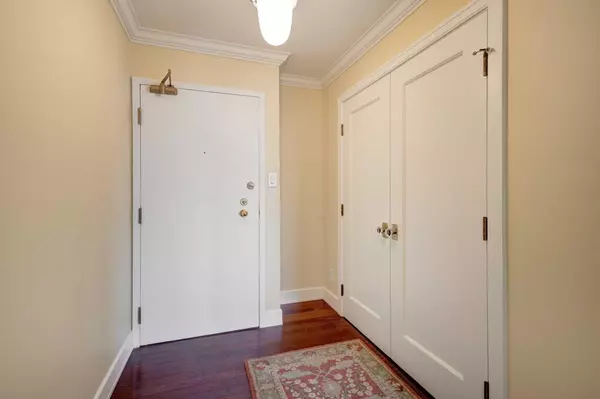$462,000
$449,900
2.7%For more information regarding the value of a property, please contact us for a free consultation.
1 Bed
2 Baths
1,230 SqFt
SOLD DATE : 03/20/2024
Key Details
Sold Price $462,000
Property Type Condo
Sub Type Apartment
Listing Status Sold
Purchase Type For Sale
Square Footage 1,230 sqft
Price per Sqft $375
Subdivision Mission
MLS® Listing ID A2112284
Sold Date 03/20/24
Style Apartment
Bedrooms 1
Full Baths 1
Half Baths 1
Condo Fees $1,007/mo
Originating Board Calgary
Year Built 1977
Annual Tax Amount $2,346
Tax Year 2023
Property Description
Welcome to Roxboro House, located in the Mission District, one of Calgary’s most sought after inner-city multifamily locations. South exposure with immaculate grounds, unobstructed and breathtaking views of Elbow Park, Riverdale, Elbow River and the Rocky Mountains. Just steps from the Elbow River pathway system, 4th Street promenade with an abundance of quality inner-city amenities, well-established Shops, Restaurants, Cafes, Art Galleries and the Safeway Supermarket chain. If walking or riding are your thing, nature is at your doorstep. With 1230 sqft of living space this 1 bedroom plus den offers wonderful living space. As you enter the condo, you’ll be greeted with an open foyer leading to the kitchen, living, and dining area. Large wall-to-wall windows allow for abundant natural light. Sizable kitchen with plenty of storage and full Stainless Steel appliance package. The den offers ample built-ins overlooking the balcony. The spacious primary bedroom provides dual closets, shoe closet and 3PC ensuite offering an elegant, enclosed shower complimented with a subtle linear drain. A 2PC powder room. Completing the unit is in-suite laundry and a large pantry/storage room. Added details such as beautiful interior doors, hardware, and crown molding are throughout. This unit comes with one assigned parking stall (#83) and 1 assigned storage locker (#1). Roxboro House is a well-managed building. Full of amenities including 24-hour concierge, guest suite, pool, hot tub, sauna, party room, games room, gym, workshop, visitor parking and an expansive sun deck. All utilities are included in the condo fee except cable/phone.
Location
Province AB
County Calgary
Area Cal Zone Cc
Zoning C-COR1 f4.5h46
Direction S
Interior
Interior Features Bookcases, Built-in Features, Chandelier, Storage
Heating Hot Water
Cooling Central Air
Flooring Carpet, Hardwood, Tile
Appliance Dishwasher, Dryer, Electric Stove, Range Hood, Refrigerator, Washer
Laundry In Bathroom, In Unit
Exterior
Garage Parkade, Underground
Garage Description Parkade, Underground
Community Features Schools Nearby, Shopping Nearby, Sidewalks, Street Lights, Walking/Bike Paths
Amenities Available Elevator(s), Fitness Center, Gazebo, Guest Suite, Indoor Pool, Parking, Party Room, Roof Deck, Service Elevator(s), Snow Removal, Spa/Hot Tub, Storage, Trash, Workshop
Porch Balcony(s)
Parking Type Parkade, Underground
Exposure S
Total Parking Spaces 1
Building
Story 17
Architectural Style Apartment
Level or Stories Single Level Unit
Structure Type Brick,Concrete
Others
HOA Fee Include Amenities of HOA/Condo,Common Area Maintenance,Electricity,Heat,Insurance,Maintenance Grounds,Parking,Professional Management,Reserve Fund Contributions,Security,Security Personnel,Sewer,Snow Removal,Trash,Water
Restrictions Pets Not Allowed
Ownership Private
Pets Description No
Read Less Info
Want to know what your home might be worth? Contact us for a FREE valuation!

Our team is ready to help you sell your home for the highest possible price ASAP

"My job is to find and attract mastery-based agents to the office, protect the culture, and make sure everyone is happy! "







