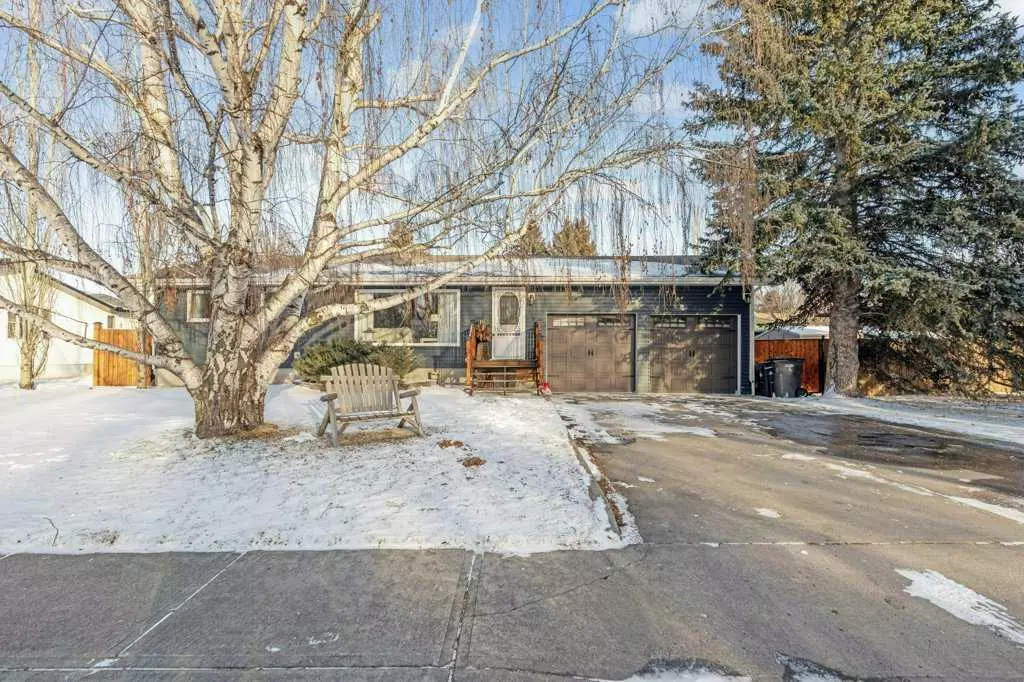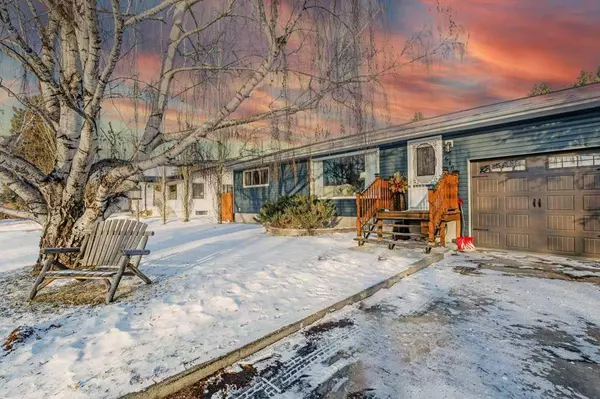$587,000
$594,900
1.3%For more information regarding the value of a property, please contact us for a free consultation.
3 Beds
2 Baths
1,164 SqFt
SOLD DATE : 03/21/2024
Key Details
Sold Price $587,000
Property Type Single Family Home
Sub Type Detached
Listing Status Sold
Purchase Type For Sale
Square Footage 1,164 sqft
Price per Sqft $504
Subdivision Southwest Central High River
MLS® Listing ID A2110500
Sold Date 03/21/24
Style Bungalow
Bedrooms 3
Full Baths 2
Originating Board Calgary
Year Built 1964
Annual Tax Amount $2,996
Tax Year 2023
Lot Size 9,719 Sqft
Acres 0.22
Property Description
Back on market due to financing don’t miss your chance to snatch up this beautiful bungalow before it’s too late again! Welcome to this stunning bungalow located in the desirable SW neighborhood in High River!! Drive up and you are welcomed by mature trees, an oversized parking pad and a newly finished garage that is a whopping 35x20!! Walk inside and you will be blown away by the new laminate flooring, stunning wood wall as well as being freshly painted through out including the ceiling. This kitchen will blow you away with a double ovens, induction range, a pot filler, pull out pantry, granite counter tops, stunning custom cream cabinets that are sure to wow you!!! The view from the sink of your oversized backyard makes you feel like you’re not even in town!! A beautiful apple tree and stunning gardens along with a storage shed. The back deck comes with 2 gazebos that stay perfect for those summer evenings. 2 generous sized bedrooms and a 4 piece bath finish off this main level. Downstairs is an all new plush carpet and new paint . The living room is warm and inviting. There is also cold storage located off of the living room. There is a plenty of room for a play space or a home office also in the basement. There is a second primary bedroom located down there with a massive walk in closet. Also a large laundry room and plenty of storage. As well as gorgeous 3 piece bath. This home is move in ready and does not disappoint. Phone your favorite realtor before it's too late!!
Location
Province AB
County Foothills County
Zoning TND
Direction E
Rooms
Basement Finished, Full
Interior
Interior Features Ceiling Fan(s), Storage, Vinyl Windows, Walk-In Closet(s)
Heating Forced Air
Cooling None
Flooring Carpet, Laminate
Appliance Built-In Oven, Dishwasher, Dryer, Garage Control(s), Induction Cooktop, Microwave, Range Hood, Refrigerator, Washer, Window Coverings
Laundry In Basement
Exterior
Garage Double Garage Attached
Garage Spaces 2.0
Garage Description Double Garage Attached
Fence Fenced
Community Features Park, Playground, Shopping Nearby, Sidewalks
Roof Type Asphalt Shingle
Porch Deck, Patio
Lot Frontage 74.84
Parking Type Double Garage Attached
Total Parking Spaces 4
Building
Lot Description Back Lane, Back Yard, Gazebo, Lawn, Landscaped, Many Trees, Street Lighting
Foundation Poured Concrete
Architectural Style Bungalow
Level or Stories One
Structure Type Wood Frame
Others
Restrictions None Known
Tax ID 84803828
Ownership Private
Read Less Info
Want to know what your home might be worth? Contact us for a FREE valuation!

Our team is ready to help you sell your home for the highest possible price ASAP

"My job is to find and attract mastery-based agents to the office, protect the culture, and make sure everyone is happy! "







