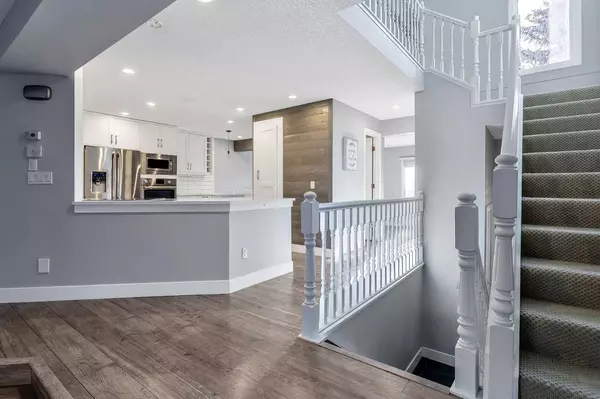$523,000
$518,500
0.9%For more information regarding the value of a property, please contact us for a free consultation.
3 Beds
3 Baths
1,925 SqFt
SOLD DATE : 03/21/2024
Key Details
Sold Price $523,000
Property Type Townhouse
Sub Type Row/Townhouse
Listing Status Sold
Purchase Type For Sale
Square Footage 1,925 sqft
Price per Sqft $271
Subdivision Strathcona Park
MLS® Listing ID A2112131
Sold Date 03/21/24
Style 2 Storey
Bedrooms 3
Full Baths 2
Half Baths 1
Condo Fees $675
Originating Board Calgary
Year Built 1980
Annual Tax Amount $2,418
Tax Year 2023
Property Description
Introducing this charming residence situated in a peaceful complex. With a timeless design, the entrance welcomes you with a front door storage closet and tiled flooring. Ascend the staircase adorned with oak spindle railings to the main level, where a beautiful sunken living room awaits, featuring a captivating slate surround fireplace and expansive doors that open onto the first patio. The adjacent open formal dining room seamlessly connects to the U-shaped kitchen, boasting newer laminate flooring, quartz counters, ample cabinets, counter space, and a convenient eat-in area. The kitchen also features a built-in wall oven and microwave, and an induction stovetop. At the front, the great room showcases an impressive full-stone fireplace mantle with built-in surrounding cabinets, leading effortlessly to the second spacious outdoor balcony. A well-lit open stairwell guides you to the Master Suite, complete with a walk-in closet and a spacious en suite featuring a soaker tub, separate shower, and ample counter/mirror space. Two additional bedrooms and a full 4-piece bathroom complement this level. The unfinished basement provides the potential for a hobby or exercise room and leads to the double garage. Strathcona Park offers a unique living experience, situated in a peaceful neighbourhood, while you still have quick access to downtown living amenities.
Location
Province AB
County Calgary
Area Cal Zone W
Zoning M-CG d30
Direction S
Rooms
Basement Full, Unfinished
Interior
Interior Features Built-in Features, Central Vacuum, No Smoking Home, Pantry, Quartz Counters, Soaking Tub, Walk-In Closet(s)
Heating Fireplace(s), Forced Air
Cooling None
Flooring Carpet, Laminate, Tile
Fireplaces Number 2
Fireplaces Type Great Room, Living Room, Stone, Wood Burning
Appliance Built-In Oven, Dishwasher, Induction Cooktop, Microwave, Refrigerator, Window Coverings
Laundry In Basement
Exterior
Garage Double Garage Attached, Insulated
Garage Spaces 2.0
Garage Description Double Garage Attached, Insulated
Fence None
Community Features Park, Playground, Schools Nearby, Shopping Nearby, Sidewalks, Walking/Bike Paths
Amenities Available Laundry, Park, Parking, Playground, Secured Parking, Storage
Roof Type Asphalt Shingle
Porch Balcony(s), Deck
Parking Type Double Garage Attached, Insulated
Total Parking Spaces 4
Building
Lot Description Cul-De-Sac, Private
Foundation Poured Concrete
Architectural Style 2 Storey
Level or Stories Two
Structure Type Vinyl Siding,Wood Frame
Others
HOA Fee Include Insurance,Maintenance Grounds,Professional Management,Reserve Fund Contributions,Sewer,Snow Removal,Trash,Water
Restrictions Pet Restrictions or Board approval Required
Ownership Private
Pets Description Yes
Read Less Info
Want to know what your home might be worth? Contact us for a FREE valuation!

Our team is ready to help you sell your home for the highest possible price ASAP

"My job is to find and attract mastery-based agents to the office, protect the culture, and make sure everyone is happy! "







