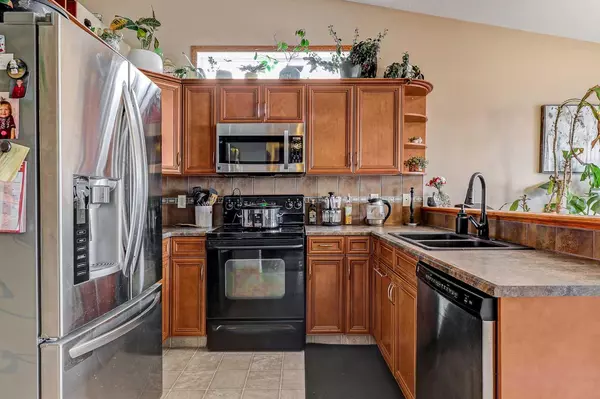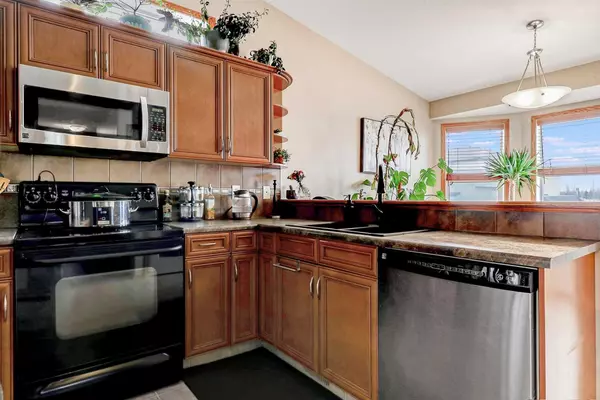$374,900
$374,900
For more information regarding the value of a property, please contact us for a free consultation.
4 Beds
2 Baths
1,062 SqFt
SOLD DATE : 03/21/2024
Key Details
Sold Price $374,900
Property Type Single Family Home
Sub Type Detached
Listing Status Sold
Purchase Type For Sale
Square Footage 1,062 sqft
Price per Sqft $353
Subdivision Mission Heights
MLS® Listing ID A2109093
Sold Date 03/21/24
Style Bungalow
Bedrooms 4
Full Baths 2
Originating Board Grande Prairie
Year Built 2005
Annual Tax Amount $4,131
Tax Year 2023
Lot Size 9,478 Sqft
Acres 0.22
Property Description
Location, location, location! This fully developed, four-bedroom bungalow is located in the south end of Mission Heights, close to walking trails, schools, the Eastlink Centre, restaurants, grocery stores and more. The new owner is sure to appreciate being located in a quiet cul-de-sac, with no rear neighbors! This clean, move in ready bungalow is sure to impress from the time you enter the home. There is a good-sized living room, updated with new flooring that extends down the hallway. One is sure to enjoy cooking a meal in the well-equipped kitchen with its upgraded cabinets. The dining area offers easy access to a huge deck that runs the width of the home and there is a built-in hutch that would make the cutest coffee station. The master bedroom offers oodles of space for a king-sized bed and furniture set. Two more bedrooms and a full bath complete the main level, with an added bonus of central air conditioning. The finished basement is flooded with light and offers an oversized family room, a good-sized laundry room with added storage, a three-piece bath and a fourth bedroom. The oversized family room offers the potential to add a fifth bedroom if one chooses to. The attached garage is heated with lots of built in storage. Upgrades include: 2023 – shingles, 2022 – laminate and vinyl plank flooring. The pie shaped yard is huge with a garden spot and storage shed. Call your favorite Realtor © to have a look at this highly desired property before someone else does!
Location
Province AB
County Grande Prairie
Zoning RG
Direction E
Rooms
Basement Finished, Full
Interior
Interior Features Bookcases, Closet Organizers, Pantry, See Remarks, Storage, Vinyl Windows, Walk-In Closet(s)
Heating Central, Natural Gas
Cooling Central Air
Flooring Carpet, Laminate, Linoleum, Vinyl Plank
Appliance Central Air Conditioner, Dishwasher, Dryer, Garage Control(s), Microwave Hood Fan, Range, Refrigerator, Washer, Window Coverings
Laundry In Basement, Laundry Room
Exterior
Garage Concrete Driveway, Double Garage Attached, Garage Door Opener, Heated Garage
Garage Spaces 2.0
Garage Description Concrete Driveway, Double Garage Attached, Garage Door Opener, Heated Garage
Fence Fenced
Community Features Golf, Park, Playground, Pool, Schools Nearby, Shopping Nearby, Walking/Bike Paths
Utilities Available Cable Connected, Electricity Connected, Natural Gas Connected, Garbage Collection, Sewer Connected, Underground Utilities, Water Connected
Roof Type Asphalt Shingle
Porch Deck
Parking Type Concrete Driveway, Double Garage Attached, Garage Door Opener, Heated Garage
Exposure E
Total Parking Spaces 4
Building
Lot Description Backs on to Park/Green Space, Cul-De-Sac, Front Yard, Garden, No Neighbours Behind, Landscaped, Pie Shaped Lot
Foundation Poured Concrete
Sewer Public Sewer
Water Public
Architectural Style Bungalow
Level or Stories Two
Structure Type Mixed
Others
Restrictions None Known
Tax ID 83530865
Ownership Private
Read Less Info
Want to know what your home might be worth? Contact us for a FREE valuation!

Our team is ready to help you sell your home for the highest possible price ASAP

"My job is to find and attract mastery-based agents to the office, protect the culture, and make sure everyone is happy! "







