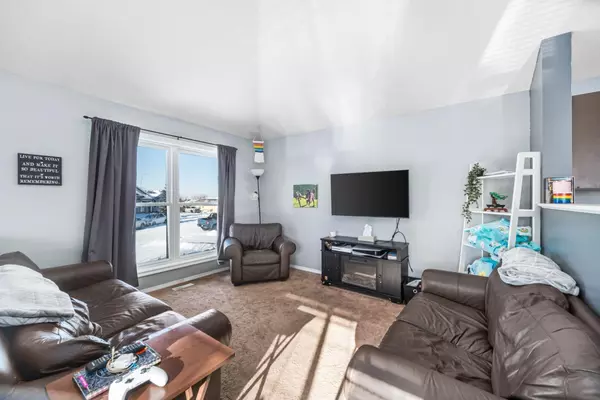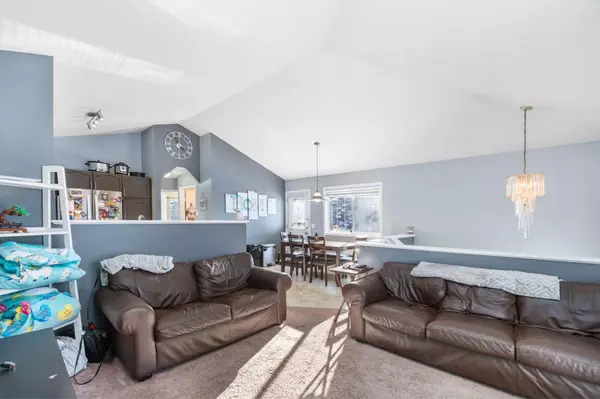$523,000
$525,000
0.4%For more information regarding the value of a property, please contact us for a free consultation.
3 Beds
2 Baths
850 SqFt
SOLD DATE : 03/21/2024
Key Details
Sold Price $523,000
Property Type Single Family Home
Sub Type Detached
Listing Status Sold
Purchase Type For Sale
Square Footage 850 sqft
Price per Sqft $615
Subdivision Country Hills
MLS® Listing ID A2113682
Sold Date 03/21/24
Style Bi-Level
Bedrooms 3
Full Baths 2
Originating Board Calgary
Year Built 1998
Annual Tax Amount $2,645
Tax Year 2023
Lot Size 4,273 Sqft
Acres 0.1
Property Description
Step into the tranquility of Country Hills with this charming bi-level home. The main floor welcomes you with vaulted ceilings, a kitchen equipped with plenty of cupboards and counter space, spacious living and dining areas, two bedrooms, and a full 4-piece bathroom. Venture downstairs to discover a generous recreation room, a third bedroom, a convenient laundry room, and another full bathroom, all accompanied by ample storage space.
Large windows flood the lower level with natural light, creating a bright and welcoming atmosphere. Positioned on a corner lot, the property features a sunny south-exposed backyard—an ideal space for entertaining, gardening, or the potential for a double-car garage. Convenience is key, with easy access to transportation, playgrounds, schools, and shopping.
Noteworthy features include a stone patio in the backyard, recently acquired kitchen appliances in 2020, a newly constructed deck in 2021 connecting the house to the backyard, a 2019 roof installation, replacement of poly b piping throughout the home, updated basement flooring in 2020, a fresh coat of paint in 2020, and new windows in the front and back bedrooms installed in 2021.
Enhancing the property's appeal, a nearby daycare center and the recently opened North Trail High School contribute to the array of educational facilities in the vicinity. This meticulously maintained and updated home awaits its new owners—seize the opportunity to make it yours.
Location
Province AB
County Calgary
Area Cal Zone N
Zoning R-C1N
Direction N
Rooms
Basement Finished, Full
Interior
Interior Features See Remarks
Heating Forced Air, Natural Gas
Cooling None
Flooring Carpet, Laminate, Linoleum
Appliance Dishwasher, Range, Refrigerator, Washer/Dryer
Laundry In Basement, Laundry Room
Exterior
Garage Off Street
Garage Description Off Street
Fence Fenced
Community Features Schools Nearby, Shopping Nearby, Sidewalks
Roof Type Asphalt Shingle
Porch Deck
Lot Frontage 38.88
Parking Type Off Street
Building
Lot Description Back Yard, Corner Lot, See Remarks
Foundation Poured Concrete
Architectural Style Bi-Level
Level or Stories Bi-Level
Structure Type Stone,Vinyl Siding,Wood Frame
Others
Restrictions None Known
Tax ID 82940390
Ownership Private
Read Less Info
Want to know what your home might be worth? Contact us for a FREE valuation!

Our team is ready to help you sell your home for the highest possible price ASAP

"My job is to find and attract mastery-based agents to the office, protect the culture, and make sure everyone is happy! "







