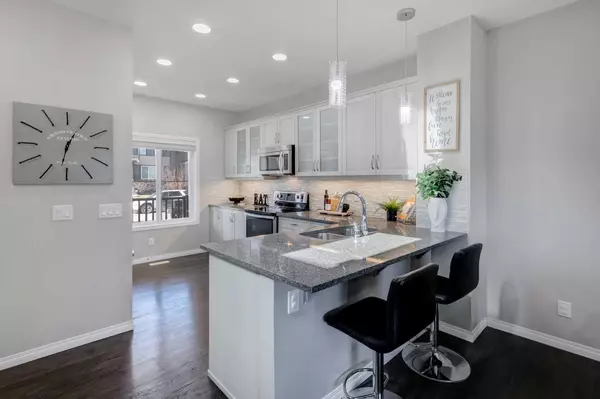$545,000
$525,000
3.8%For more information regarding the value of a property, please contact us for a free consultation.
3 Beds
3 Baths
1,272 SqFt
SOLD DATE : 03/22/2024
Key Details
Sold Price $545,000
Property Type Single Family Home
Sub Type Detached
Listing Status Sold
Purchase Type For Sale
Square Footage 1,272 sqft
Price per Sqft $428
Subdivision Reunion
MLS® Listing ID A2114734
Sold Date 03/22/24
Style 2 Storey
Bedrooms 3
Full Baths 2
Half Baths 1
Originating Board Calgary
Year Built 2013
Annual Tax Amount $2,813
Tax Year 2023
Lot Size 3,029 Sqft
Acres 0.07
Property Description
Welcome to this bright & cheery 3 bedroom, 3 bathroom, 2-storey home located on a quiet street in the highly desired community of Reunion. This beautifully upgraded home offers a BRIGHT white kitchen with QUARTZ countertops, under cabinet lighting, a PANTRY, garburator, and upgraded appliances, including a brand new dishwasher. OPEN CONCEPT main floor includes 9’ CEILINGS with a spacious dining area, a living room and a 2-piece bath. Upstairs you will find 3 good size bedrooms and 2 full bathrooms. The Primary bedroom is a generous size with room for a KING bed, HIS & HERS closets, and a 4-piece ENSUITE bathroom. Basement is ready for your personal touch with 9’ CEILINGS, egress window for a bedroom and roughed-in plumbing for a 4th bathroom. Enjoy this sunny exposure with an EAST facing back deck for your morning coffee and a WEST facing covered front porch for evening sunsets. The INSULATED DOUBLE GARAGE will keep your vehicles cozy in the winter, and when the summer heat comes you will LOVE the CENTRAL AIR CONDITIONING. This home shows exceptional pride of ownership and shows 10/10! Call your favourite realtor today to book your viewing. You will not be disappointed!
Location
Province AB
County Airdrie
Zoning R1-L
Direction W
Rooms
Basement Full, Unfinished
Interior
Interior Features High Ceilings, No Animal Home, No Smoking Home, Open Floorplan, Pantry, Quartz Counters
Heating Forced Air, Natural Gas
Cooling Central Air
Flooring Carpet, Laminate, Tile
Appliance Central Air Conditioner, Dishwasher, Dryer, Electric Range, Microwave Hood Fan, Refrigerator, Washer, Window Coverings
Laundry In Basement
Exterior
Garage Double Garage Detached
Garage Spaces 2.0
Garage Description Double Garage Detached
Fence Fenced
Community Features Playground, Schools Nearby
Roof Type Asphalt Shingle
Porch Deck, Front Porch
Lot Frontage 27.99
Parking Type Double Garage Detached
Total Parking Spaces 2
Building
Lot Description Back Lane, Level, Paved, Rectangular Lot
Foundation Poured Concrete
Architectural Style 2 Storey
Level or Stories Two
Structure Type Stone,Vinyl Siding,Wood Frame
Others
Restrictions Easement Registered On Title
Tax ID 84574591
Ownership Private
Read Less Info
Want to know what your home might be worth? Contact us for a FREE valuation!

Our team is ready to help you sell your home for the highest possible price ASAP

"My job is to find and attract mastery-based agents to the office, protect the culture, and make sure everyone is happy! "







