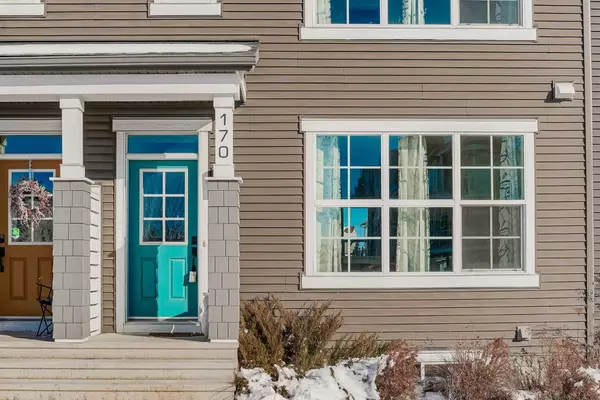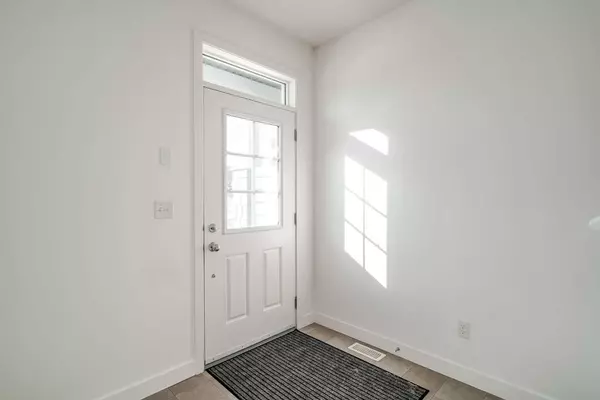$440,000
$375,000
17.3%For more information regarding the value of a property, please contact us for a free consultation.
3 Beds
3 Baths
1,320 SqFt
SOLD DATE : 03/22/2024
Key Details
Sold Price $440,000
Property Type Townhouse
Sub Type Row/Townhouse
Listing Status Sold
Purchase Type For Sale
Square Footage 1,320 sqft
Price per Sqft $333
Subdivision Silverado
MLS® Listing ID A2113509
Sold Date 03/22/24
Style 2 Storey
Bedrooms 3
Full Baths 2
Half Baths 1
Condo Fees $274
HOA Fees $17/ann
HOA Y/N 1
Originating Board Calgary
Year Built 2016
Annual Tax Amount $2,060
Tax Year 2023
Lot Size 1,194 Sqft
Acres 0.03
Property Description
Welcome to this charming home where the main floor welcomes you with a spacious dining area, a well-appointed kitchen featuring a large island, sleek black appliances, and a convenient pantry. The inviting living room boasts brand-new carpeting, creating a cozy atmosphere. Guests will appreciate the convenience of a half bathroom on this level, while the little fenced backyard provides a perfect space for outdoor gatherings and barbecues. Upstairs, discover two generously sized bedrooms sharing a 4-piece bathroom, while the primary bedroom offers a retreat with a large walk-in closet and a 4-piece ensuite. Throughout the home, enjoy the freshness of newly applied paint. The basement, a blank canvas, awaits your personal touch. With easy access to Stoney Trail, proximity to transportation, schools, and shopping, this home is ideally situated for a convenient and comfortable lifestyle. Explore the best of living with this well-appointed residence.
Location
Province AB
County Calgary
Area Cal Zone S
Zoning DC
Direction S
Rooms
Basement Full, Unfinished
Interior
Interior Features See Remarks
Heating Forced Air, Natural Gas
Cooling None
Flooring Carpet, Laminate
Appliance Dishwasher, Dryer, Electric Stove, Refrigerator, Washer
Laundry In Basement
Exterior
Garage Off Street, Stall, Titled
Garage Description Off Street, Stall, Titled
Fence Fenced
Community Features Park, Playground, Schools Nearby, Shopping Nearby, Sidewalks, Street Lights
Amenities Available Snow Removal, Visitor Parking
Roof Type Asphalt Shingle
Porch None
Lot Frontage 20.38
Parking Type Off Street, Stall, Titled
Exposure S
Total Parking Spaces 1
Building
Lot Description Back Lane
Foundation Poured Concrete
Architectural Style 2 Storey
Level or Stories Two
Structure Type Vinyl Siding,Wood Frame
Others
HOA Fee Include Insurance,Maintenance Grounds,Professional Management,Reserve Fund Contributions,Residential Manager,Snow Removal,Trash
Restrictions Pet Restrictions or Board approval Required
Tax ID 82982613
Ownership Private
Pets Description Restrictions, Yes
Read Less Info
Want to know what your home might be worth? Contact us for a FREE valuation!

Our team is ready to help you sell your home for the highest possible price ASAP

"My job is to find and attract mastery-based agents to the office, protect the culture, and make sure everyone is happy! "







