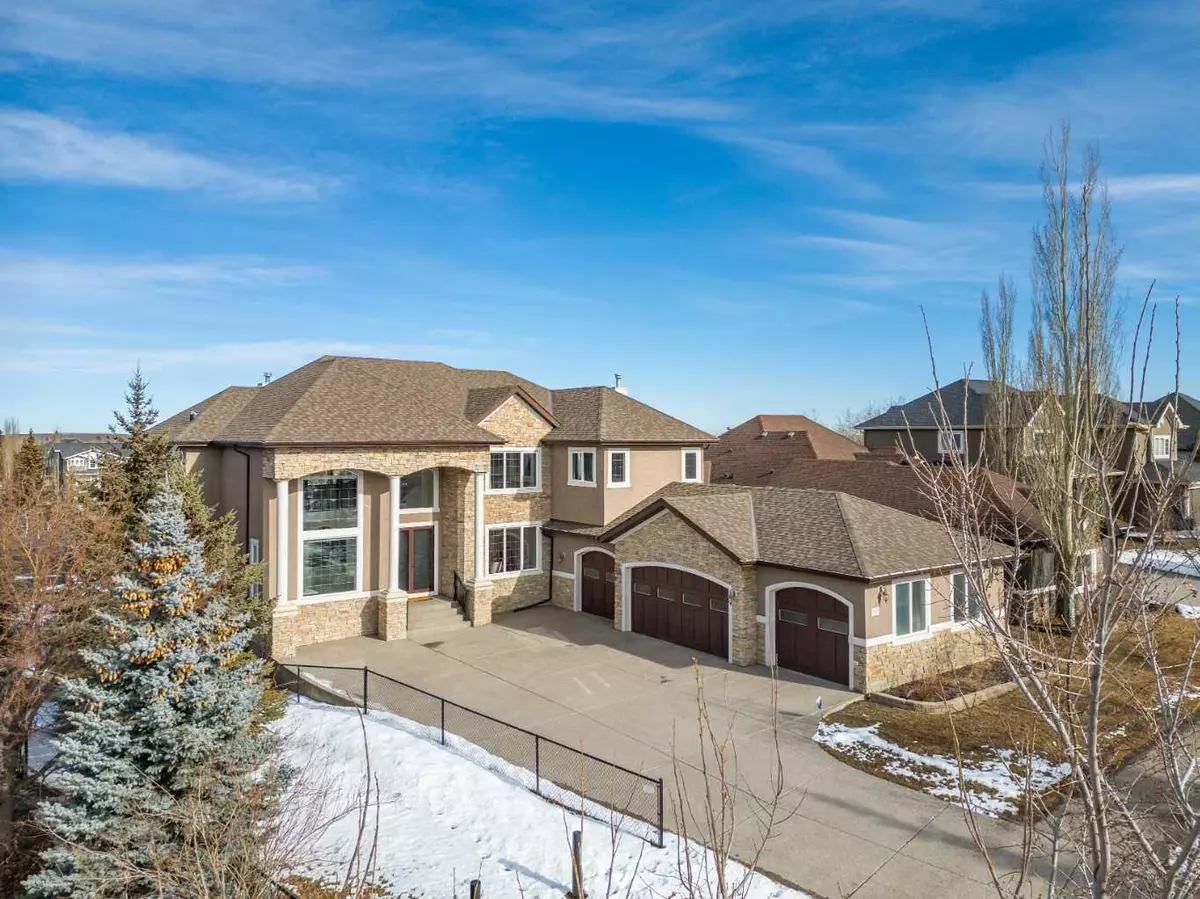$1,860,000
$1,900,000
2.1%For more information regarding the value of a property, please contact us for a free consultation.
5 Beds
5 Baths
4,461 SqFt
SOLD DATE : 03/22/2024
Key Details
Sold Price $1,860,000
Property Type Single Family Home
Sub Type Detached
Listing Status Sold
Purchase Type For Sale
Square Footage 4,461 sqft
Price per Sqft $416
MLS® Listing ID A2107375
Sold Date 03/22/24
Style 2 Storey
Bedrooms 5
Full Baths 4
Half Baths 1
HOA Fees $142/ann
HOA Y/N 1
Originating Board Calgary
Year Built 2007
Annual Tax Amount $10,182
Tax Year 2023
Lot Size 0.420 Acres
Acres 0.42
Property Description
Welcome to Heritage Pointe featuring luxury living in this exquisitely renovated home nestled on a sprawling 0.42-acre lot overlooking the ravine. Including a remarkable 4-car garage, this grand estate offers over 6500 square feet of meticulously redesigned space, making it one of the largest and most prestigious properties in the community. Step inside through the custom steel double doors to be greeted by 2-story ceilings and a captivating spiral staircase in the grand foyer. Immerse yourself in the opulence of newly installed, floorscore certified, select grade engineered hardwood flooring that spans both the main and upper levels. The heart of the home lies in the stunning kitchen, enhanced with brilliant white full-height cabinetry, sleek modern quartz countertops, and a full-height quartz slab backsplash. A gourmet's delight, equipped with top-of-the-line appliances including a Wolf gas cooktop and built-in oven, this kitchen is perfect for culinary creations. Entertain in style in the oversized breakfast nook or the lavish separate dining room. The great room exudes elegance with its 18’ stone-clad 2-sided fireplace and double-height windows, flooding the space with natural light. Additional living areas include a formal living room and an office, both sharing the warmth of the fireplace. Upstairs, the lavish primary suite awaits, offering panoramic views, a double-sided fireplace, and a spa-like ensuite with new Caesarstone quartz countertops, Carrara marble tile, and a luxurious jetted tub. Three more generously sized bedrooms, one with its own ensuite, offer versatility and comfort. The lower level is an entertainer's dream, featuring a rec room, gym, theater room, and a brand new carpet throughout. Step outside to the expansive vinyl-wrapped deck or the covered lower patio, enveloped by lush greenery in the fully fenced backyard. Additional features include a new reverse osmosis water system, radon mitigation system, security system, upgraded electrical wiring, water softener, and an on-demand hot water system.
Don't miss this rare opportunity to become part of the prestigious Heritage Pointe community.
Location
Province AB
County Foothills County
Zoning RC
Direction SE
Rooms
Basement Separate/Exterior Entry, Finished, Full, Walk-Out To Grade
Interior
Interior Features Built-in Features, Closet Organizers, Double Vanity, High Ceilings, Kitchen Island, Pantry, Soaking Tub, Stone Counters, Storage, Walk-In Closet(s), Wet Bar
Heating Forced Air, Natural Gas
Cooling Central Air
Flooring Carpet, Hardwood, Marble, Tile
Fireplaces Number 3
Fireplaces Type Brick Facing, Den, Gas, Great Room, Mantle, Primary Bedroom, See Through, Tile
Appliance Built-In Oven, Dishwasher, Gas Cooktop, Microwave, Range Hood, Refrigerator, Washer/Dryer, Water Softener, Window Coverings
Laundry Main Level, Sink
Exterior
Garage Concrete Driveway, Insulated, Quad or More Attached
Garage Description Concrete Driveway, Insulated, Quad or More Attached
Fence Fenced
Community Features Clubhouse, Lake
Amenities Available Beach Access, Clubhouse, Trash
Roof Type Asphalt Shingle
Porch Deck, Patio
Lot Frontage 65.52
Parking Type Concrete Driveway, Insulated, Quad or More Attached
Total Parking Spaces 8
Building
Lot Description Back Yard, Lawn, Greenbelt, No Neighbours Behind
Foundation Poured Concrete
Architectural Style 2 Storey
Level or Stories Two
Structure Type Stone,Stucco,Wood Frame
Others
Restrictions Architectural Guidelines,Restrictive Covenant-Building Design/Size,Utility Right Of Way
Tax ID 83984836
Ownership Private
Read Less Info
Want to know what your home might be worth? Contact us for a FREE valuation!

Our team is ready to help you sell your home for the highest possible price ASAP

"My job is to find and attract mastery-based agents to the office, protect the culture, and make sure everyone is happy! "







