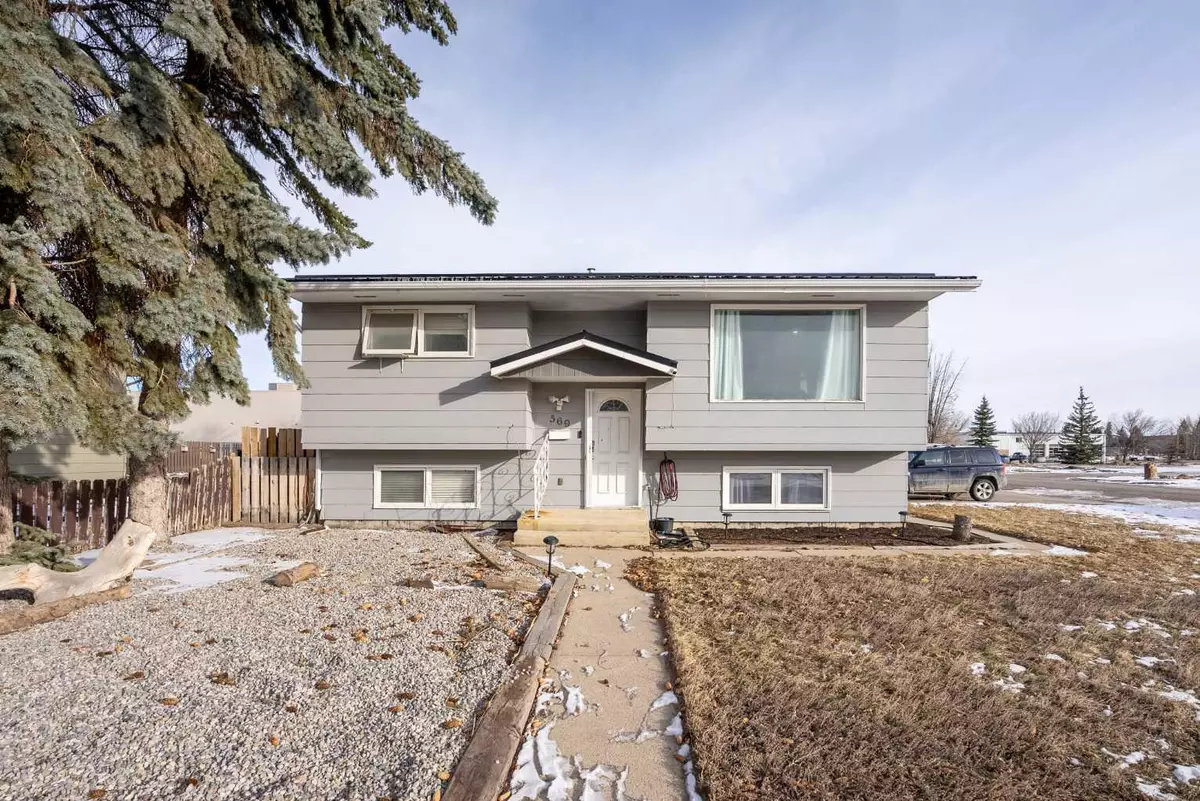$222,000
$235,000
5.5%For more information regarding the value of a property, please contact us for a free consultation.
4 Beds
1 Bath
716 SqFt
SOLD DATE : 03/22/2024
Key Details
Sold Price $222,000
Property Type Single Family Home
Sub Type Detached
Listing Status Sold
Purchase Type For Sale
Square Footage 716 sqft
Price per Sqft $310
MLS® Listing ID A2113838
Sold Date 03/22/24
Style Bi-Level
Bedrooms 4
Full Baths 1
Originating Board Lethbridge and District
Year Built 1975
Annual Tax Amount $1,498
Tax Year 2023
Lot Size 6,534 Sqft
Acres 0.15
Property Description
Welcome to your new home! This meticulously maintained 4-bedroom, 1-bathroom bilevel is a haven of comfort, space, and endless possibilities. As you step inside, you'll be greeted by the warm embrace of a bright and open kitchen. With ample counter space, modern appliances, and abundant natural light streaming in through the windows, this kitchen/dining room is the perfect hub for gatherings. This home boasts not one, but two inviting living spaces, providing plenty of room for relaxation and entertainment. Whether you're hosting gatherings with friends and family or simply unwinding after a long day, these versatile living areas offer the perfect setting for every occasion. The spacious bedrooms each offer ample closet space and large windows that flood the rooms with sunlight. Outside, prepare to be impressed by the expansive yard, a blank canvas waiting for your personal touch. Imagine the possibilities - from lush gardens to outdoor entertaining spaces, there's ample room to bring your landscaping dreams to life. Plus, with plenty of space to build your dream garage while still maintaining a generous yard, this property offers endless potential for customization and expansion. Whether you're a first-time buyer looking for the perfect starter home or an investor seeking a lucrative opportunity, this property ticks all the boxes. With its well-maintained interiors, brand new roof, vast outdoor space, and prime location, it's not just a house - it's a place to call home. Don't miss your chance to make your dreams a reality - schedule a showing with your favorite REALTOR® today and discover the endless potential that awaits!
Location
Province AB
County Willow Creek No. 26, M.d. Of
Zoning R
Direction S
Rooms
Basement Finished, Full
Interior
Interior Features See Remarks
Heating Forced Air
Cooling None
Flooring Laminate
Appliance Electric Range, Refrigerator
Laundry Lower Level
Exterior
Garage Off Street
Garage Description Off Street
Fence Fenced
Community Features Park, Playground, Pool, Schools Nearby, Shopping Nearby, Sidewalks
Roof Type Metal
Porch Deck
Lot Frontage 66.0
Parking Type Off Street
Total Parking Spaces 2
Building
Lot Description Back Yard, Front Yard, Lawn, Landscaped, Level
Foundation Poured Concrete
Architectural Style Bi-Level
Level or Stories One
Structure Type Mixed
Others
Restrictions None Known
Tax ID 56791502
Ownership Joint Venture
Read Less Info
Want to know what your home might be worth? Contact us for a FREE valuation!

Our team is ready to help you sell your home for the highest possible price ASAP

"My job is to find and attract mastery-based agents to the office, protect the culture, and make sure everyone is happy! "







