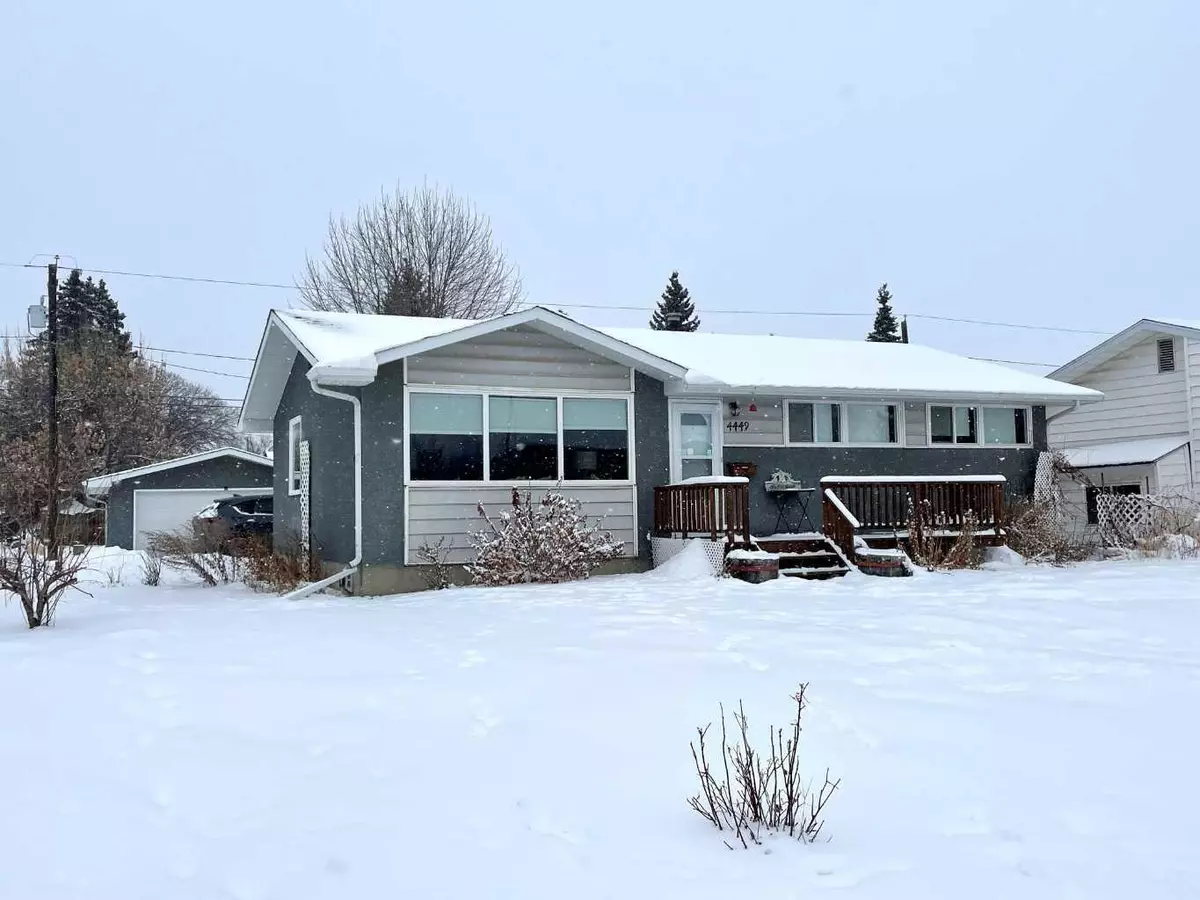$389,000
$389,000
For more information regarding the value of a property, please contact us for a free consultation.
4 Beds
2 Baths
1,064 SqFt
SOLD DATE : 03/22/2024
Key Details
Sold Price $389,000
Property Type Single Family Home
Sub Type Detached
Listing Status Sold
Purchase Type For Sale
Square Footage 1,064 sqft
Price per Sqft $365
Subdivision Eastview
MLS® Listing ID A2110973
Sold Date 03/22/24
Style Bungalow
Bedrooms 4
Full Baths 2
Originating Board Central Alberta
Year Built 1961
Annual Tax Amount $2,723
Tax Year 2023
Lot Size 7,491 Sqft
Acres 0.17
Property Description
~MANY RECENT UPGRADES IN THIS WELL KEPT BUNGALOW!~ Located directly across the street from Joseph Welsh Elementary School: New Paint on main floor; Newer Dishwasher; Newer Hot Water Tank; Sewer Line has been recently replaced; new electrical panel and mast; Garage overhead door has been serviced, & there is a new in 2021, RPR for your peace of mind. There are all new vinyl windows on the main floor, with hardwood in living room, kitchen & dining area & hallway to bedrooms. The bright and updated kitchen has built in hutch with additional storage & work space. Huge window at kitchen sink overlooks the garden & flower-filled backyard . The living room is bright & open & there are 3 bedrooms on the main floor & a 4 piece bathroom, all ultra-clean with not a thread of carpet in sight! Downstairs has been completely restored due to a water issue caused by improper downspout management during last years heavy rains in June, there has been no water issues before or since. The basement features a large family room area with gas stove, a cold room/storage room & a 4th bedroom (window will not meet todays egress requirements) adjacent to a 3 piece bathroom. The washer & dryer is in the utility room & the water softener is included as well! This Home is situated on a corner lot & has taken advantage of every inch of space. The double detached garage has a paved driveway to accommodate additional vehicles & there is street parking galore. Numerous shade & fruit trees in the yard are perfect for enjoying the outdoor space & checking on your garden. The flower beds are bright & colorful, filled mostly with perennials, so you're all set to enjoy beauty every summer. There is a park & playground across the street, shopping & transit nearby & a front porch for you to sit & watch the kids walk to school. This one is move-in ready with quick possession possible.
Location
Province AB
County Red Deer
Zoning R1
Direction S
Rooms
Basement Finished, Full
Interior
Interior Features Breakfast Bar, Storage
Heating Fireplace(s), Forced Air, Natural Gas
Cooling None
Flooring Hardwood, Laminate, Linoleum
Fireplaces Number 1
Fireplaces Type Basement, Free Standing, Gas
Appliance Dishwasher, Electric Stove, Range Hood, Refrigerator, Washer/Dryer, Water Softener, Window Coverings
Laundry In Basement
Exterior
Garage Double Garage Detached, Garage Door Opener
Garage Spaces 2.0
Garage Description Double Garage Detached, Garage Door Opener
Fence Fenced
Community Features Park, Playground, Schools Nearby, Shopping Nearby
Roof Type Asphalt Shingle
Porch Deck, Front Porch
Lot Frontage 38.1
Parking Type Double Garage Detached, Garage Door Opener
Exposure S
Total Parking Spaces 2
Building
Lot Description Back Lane, Back Yard, Corner Lot, Garden, Landscaped
Foundation Poured Concrete
Architectural Style Bungalow
Level or Stories One
Structure Type Vinyl Siding,Wood Frame
Others
Restrictions None Known
Tax ID 83347586
Ownership Private
Read Less Info
Want to know what your home might be worth? Contact us for a FREE valuation!

Our team is ready to help you sell your home for the highest possible price ASAP

"My job is to find and attract mastery-based agents to the office, protect the culture, and make sure everyone is happy! "







