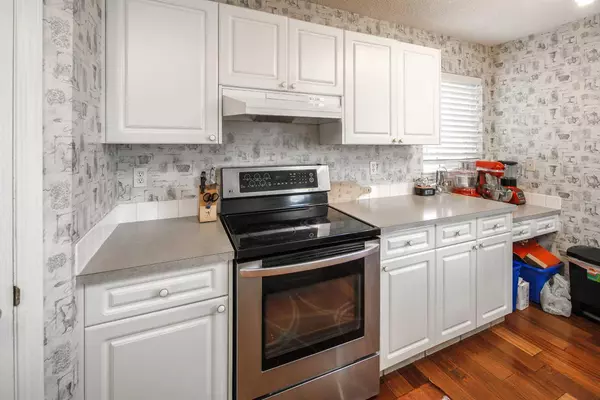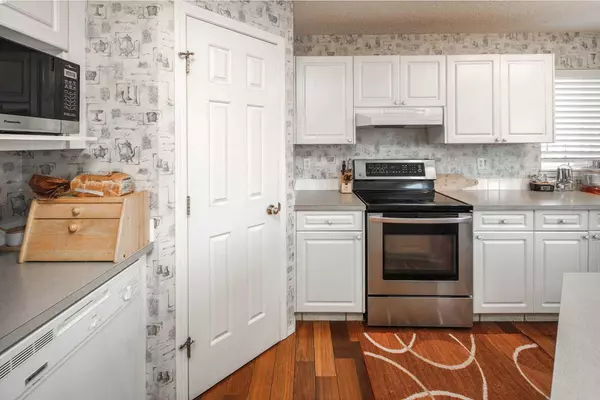$684,000
$699,900
2.3%For more information regarding the value of a property, please contact us for a free consultation.
3 Beds
3 Baths
1,918 SqFt
SOLD DATE : 03/22/2024
Key Details
Sold Price $684,000
Property Type Single Family Home
Sub Type Detached
Listing Status Sold
Purchase Type For Sale
Square Footage 1,918 sqft
Price per Sqft $356
Subdivision Citadel
MLS® Listing ID A2113707
Sold Date 03/22/24
Style 2 Storey
Bedrooms 3
Full Baths 2
Half Baths 1
Originating Board Calgary
Year Built 1998
Annual Tax Amount $3,256
Tax Year 2023
Lot Size 4,101 Sqft
Acres 0.09
Property Description
Welcome to the sought after NW community of Citadel. This meticulously well maintained 3 bed, 2.5 bath family home is what you have been waiting for! This home boasts a traditional open floor plan perfect for hosting family gatherings. The main floor features a living room, a separate family room, and a well-appointed kitchen with a large island, breakfast bar, ample counter space, drawers, and a walk-in pantry. The adjacent breakfast nook area opens to the private huge backyard and oversized newer deck creating the perfect setting for family gatherings, summer BBQs or future hot tub. powder room and laundry area (new washer 2022), with direct access to the attached double garage, complete the main floor. Upstairs discover three spacious bedrooms, including the primary suite flooded with natural light from the big windows. The ensuite boasts an oversized tub, ample vanity space, separate glass shower and large walk in closet, creating a retreat-like atmosphere. This level is complete with a 4pc bath and oversized bonus room featuring large front windows and vaulted ceilings, perfect as a playroom, movie area, office space, and more. hot water tank, The lower level awaits your personal touch, providing a canvas for you to create additional living space tailored to your needs. you can change the basement to Walk up basement by open a side door through right side of the yard. providing convenient access and additional possibilities for the lower level. don't miss the opportunity to make it your own as it will not last long in this hot Calgary market! Close to walking paths, parks, and schools plus quick access to local amenities, including grocery stores, restaurants, Costco, the Ring Road and an escape to the mountains.
Location
Province AB
County Calgary
Area Cal Zone Nw
Zoning R-C1
Direction W
Rooms
Basement Full, Unfinished
Interior
Interior Features Kitchen Island, No Animal Home
Heating Forced Air, Natural Gas
Cooling None
Flooring Carpet, Ceramic Tile, Hardwood
Fireplaces Number 1
Fireplaces Type Gas
Appliance Dishwasher, Dryer, Electric Range, Refrigerator, Washer, Window Coverings
Laundry Laundry Room, Main Level
Exterior
Garage Double Garage Detached
Garage Description Double Garage Detached
Fence Fenced
Community Features Park, Playground, Schools Nearby, Shopping Nearby
Amenities Available None
Roof Type Asphalt Shingle
Porch Deck
Lot Frontage 44.52
Parking Type Double Garage Detached
Exposure W
Total Parking Spaces 4
Building
Lot Description Back Lane, Level, Rectangular Lot
Foundation Poured Concrete
Architectural Style 2 Storey
Level or Stories Two
Structure Type Vinyl Siding,Wood Frame
Others
Restrictions None Known
Tax ID 83187737
Ownership Private
Read Less Info
Want to know what your home might be worth? Contact us for a FREE valuation!

Our team is ready to help you sell your home for the highest possible price ASAP

"My job is to find and attract mastery-based agents to the office, protect the culture, and make sure everyone is happy! "







