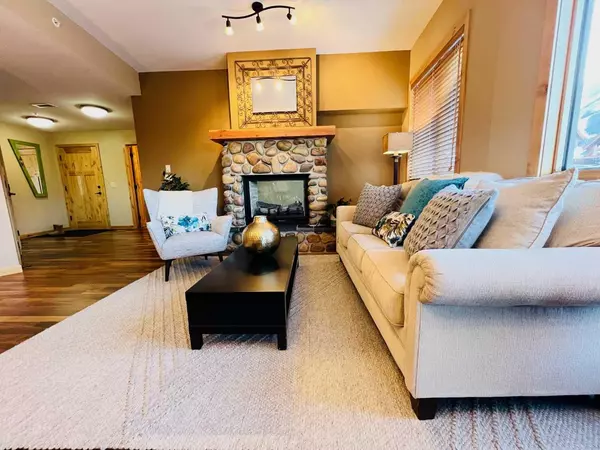$1,149,000
$1,179,000
2.5%For more information regarding the value of a property, please contact us for a free consultation.
2 Beds
3 Baths
1,518 SqFt
SOLD DATE : 03/22/2024
Key Details
Sold Price $1,149,000
Property Type Condo
Sub Type Apartment
Listing Status Sold
Purchase Type For Sale
Square Footage 1,518 sqft
Price per Sqft $756
Subdivision Spring Creek
MLS® Listing ID A2084947
Sold Date 03/22/24
Style Apartment
Bedrooms 2
Full Baths 3
Condo Fees $1,161/mo
HOA Fees $25/ann
HOA Y/N 1
Originating Board Calgary
Year Built 2008
Annual Tax Amount $4,920
Tax Year 2023
Property Description
This gorgeous and spacious third floor penthouse is bathed in natural light with outstanding panoramic views in all directions, from Ha Ling to down the Rundle Range, Cascade, up the Fairholme range and over the courtyard bringing in Policeman Creek as well. Large bedrooms, both with 5-piece ensuites and a generous upgraded walk-in closet and stone fireplace in the primary bedroom, which also boasts its own large view deck. This property features a gourmet kitchen with plenty of cabinets and counter space, granite counters throughout, stainless appliances, hardwood flooring in the main living area and a large two sided stone fireplace separating the living room and large den/office or TV room, and two separate titled parking spaces. Moraine Ridge features a large common room with a pool table, fireplace, game tables for entertaining friends and larger gatherings. The common courtyard opens to Policeman Creek and the Creekside path to downtown Canmore, just a short stroll away.
Location
Province AB
County Bighorn No. 8, M.d. Of
Zoning DC-SCMV-C
Direction W
Interior
Interior Features Ceiling Fan(s), Granite Counters, Kitchen Island, See Remarks, Soaking Tub, Wood Windows
Heating In Floor, Geothermal
Cooling Other
Flooring Carpet, Ceramic Tile, Hardwood
Fireplaces Number 2
Fireplaces Type Den, Gas, Living Room, Mantle, Primary Bedroom, Raised Hearth
Appliance Dishwasher, Gas Stove, Microwave Hood Fan, Refrigerator, Washer/Dryer Stacked, Window Coverings
Laundry In Unit
Exterior
Garage Underground
Garage Description Underground
Community Features Schools Nearby, Shopping Nearby, Sidewalks, Street Lights, Walking/Bike Paths
Amenities Available Recreation Room
Roof Type Asphalt Shingle
Porch Deck
Parking Type Underground
Exposure NW,W
Total Parking Spaces 72
Building
Story 4
Architectural Style Apartment
Level or Stories Single Level Unit
Structure Type Concrete,Stone,Stucco,Wood Frame
Others
HOA Fee Include Common Area Maintenance,Gas,Heat,Insurance,Professional Management,Reserve Fund Contributions,Sewer,Snow Removal,Trash,Water
Restrictions Adult Living
Tax ID 56492711
Ownership Private
Pets Description Yes
Read Less Info
Want to know what your home might be worth? Contact us for a FREE valuation!

Our team is ready to help you sell your home for the highest possible price ASAP

"My job is to find and attract mastery-based agents to the office, protect the culture, and make sure everyone is happy! "







