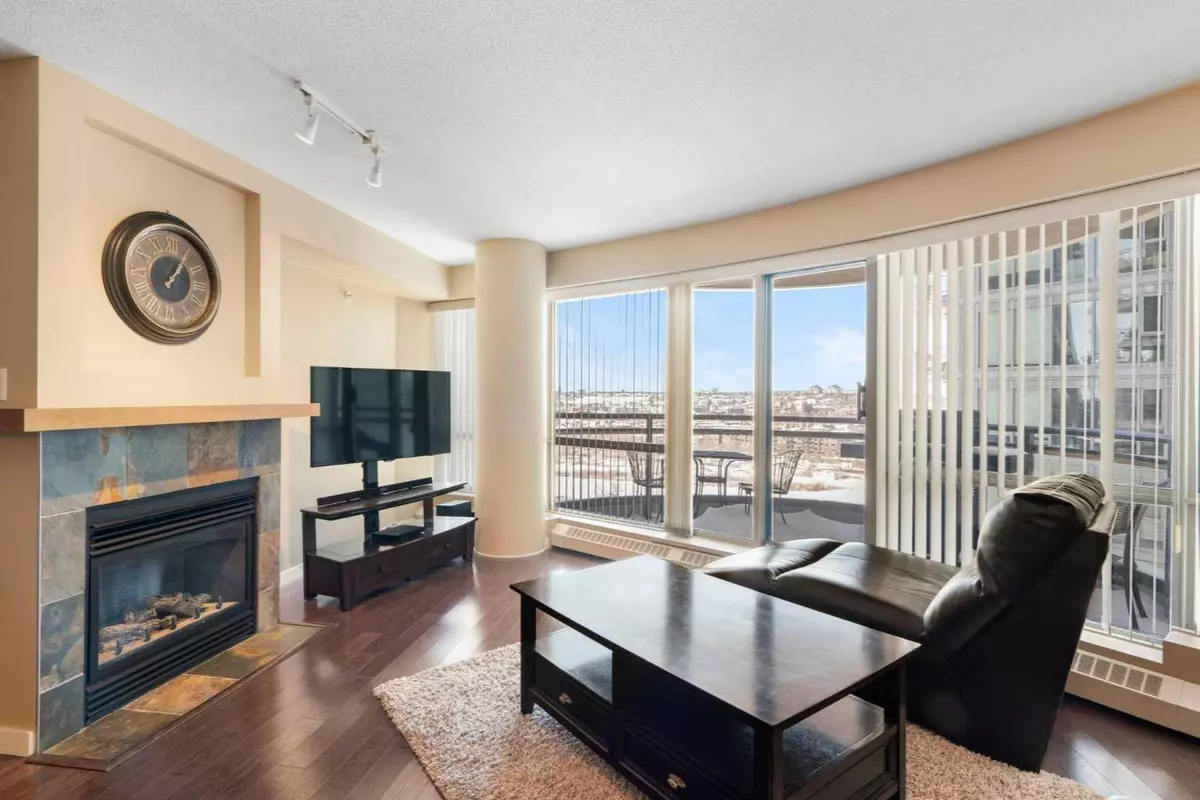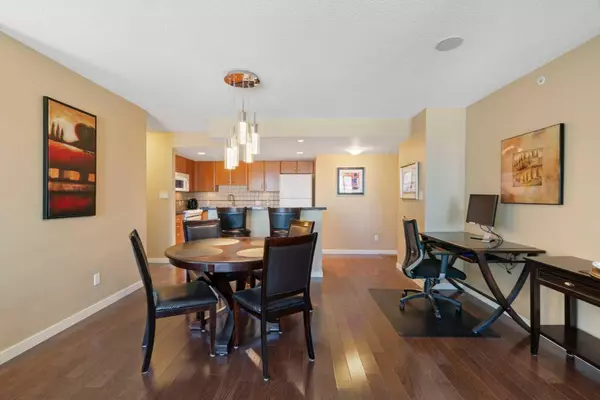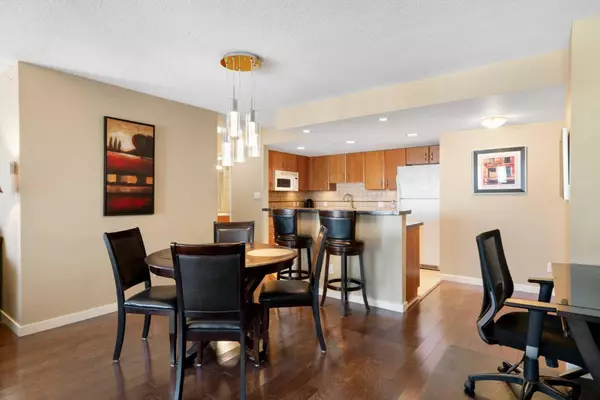$428,000
$445,000
3.8%For more information regarding the value of a property, please contact us for a free consultation.
2 Beds
2 Baths
1,035 SqFt
SOLD DATE : 03/22/2024
Key Details
Sold Price $428,000
Property Type Condo
Sub Type Apartment
Listing Status Sold
Purchase Type For Sale
Square Footage 1,035 sqft
Price per Sqft $413
Subdivision Downtown West End
MLS® Listing ID A2111835
Sold Date 03/22/24
Style Apartment
Bedrooms 2
Full Baths 2
Condo Fees $733/mo
Originating Board Calgary
Year Built 2004
Annual Tax Amount $2,415
Tax Year 2023
Property Description
Live in style at the McLeod at Riverwest, a distinctive concrete high-rise in the Downtown West End. Or, are you looking for an investment property? This two-bed, two-bath condo on the 14th floor has it all! The open concept 'great room' seamlessly combines the kitchen, dining, and living room while the floor-to-ceiling windows and patio doors provide an amazing view of the Bow River. Cozy up around the gas fireplace on chilly evenings, or catch some summer sunshine on the balcony, perfect for enjoying the picturesque views or hosting a barbecue no matter the season. The kitchen features a center island with tiered breakfast bar, granite counters, and warm maple cabinets. The primary bedroom has a 4-piece ensuite and can accommodate a queen-sized bed with side tables and a chest of drawers. There's also a second bedroom, 3-piece bathroom and in-suite laundry. The parking stall is just steps from the elevator in the heated, underground parkade and there’s also a separate storage unit. The McLeod at Riverwest offers an array of amenities, including a warm indoor pool and hot tub, a state-of-the-art fitness centre/weight room, a lounge/party room, weekday concierge service, and 24-hour security. Conveniently located near the Bow River pathway system, transit, LRT, downtown shopping and restaurants, this condo defines upscale urban living. Watch the video walk-through and then schedule your private in-person tour!
Location
Province AB
County Calgary
Area Cal Zone Cc
Zoning DC (pre 1P2007)
Direction SW
Interior
Interior Features Breakfast Bar, Granite Counters, Kitchen Island, No Animal Home, No Smoking Home, Open Floorplan, Recreation Facilities, See Remarks, Soaking Tub, Vinyl Windows
Heating Baseboard, Natural Gas
Cooling None
Flooring Carpet, Ceramic Tile, Hardwood
Fireplaces Number 1
Fireplaces Type Blower Fan, Gas, Living Room
Appliance Dishwasher, Electric Stove, Garage Control(s), Microwave Hood Fan, Refrigerator, Washer/Dryer Stacked, Window Coverings
Laundry In Unit
Exterior
Garage Assigned, Guest, Parkade, Secured, Stall, Underground
Garage Description Assigned, Guest, Parkade, Secured, Stall, Underground
Community Features Fishing, Park, Playground, Pool, Shopping Nearby, Sidewalks, Walking/Bike Paths
Amenities Available Elevator(s), Fitness Center, Indoor Pool, Parking, Party Room, Secured Parking, Storage, Trash, Visitor Parking
Roof Type Flat,Membrane,Metal,Mixed
Porch None
Parking Type Assigned, Guest, Parkade, Secured, Stall, Underground
Exposure N
Total Parking Spaces 1
Building
Story 27
Foundation Poured Concrete
Architectural Style Apartment
Level or Stories Single Level Unit
Structure Type Concrete
Others
HOA Fee Include Amenities of HOA/Condo,Common Area Maintenance,Heat,Insurance,Maintenance Grounds,Parking,Professional Management,Reserve Fund Contributions,Security,Sewer,Snow Removal,Trash,Water
Restrictions Pet Restrictions or Board approval Required
Tax ID 82824565
Ownership Private
Pets Description Restrictions, Yes
Read Less Info
Want to know what your home might be worth? Contact us for a FREE valuation!

Our team is ready to help you sell your home for the highest possible price ASAP

"My job is to find and attract mastery-based agents to the office, protect the culture, and make sure everyone is happy! "







