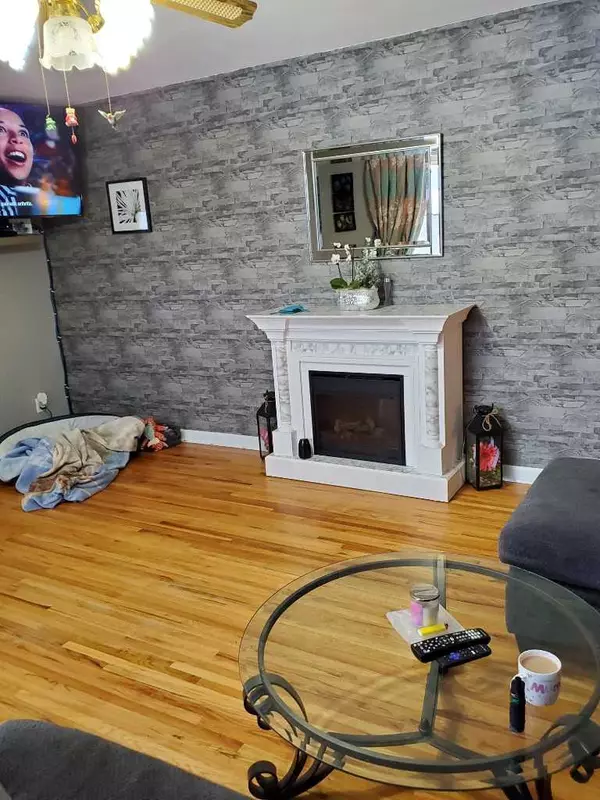$239,000
$264,900
9.8%For more information regarding the value of a property, please contact us for a free consultation.
4 Beds
3 Baths
1,160 SqFt
SOLD DATE : 03/22/2024
Key Details
Sold Price $239,000
Property Type Single Family Home
Sub Type Detached
Listing Status Sold
Purchase Type For Sale
Square Footage 1,160 sqft
Price per Sqft $206
MLS® Listing ID A2095495
Sold Date 03/22/24
Style Bungalow
Bedrooms 4
Full Baths 2
Half Baths 1
Originating Board Lethbridge and District
Year Built 1955
Annual Tax Amount $2,848
Tax Year 2023
Lot Size 9,000 Sqft
Acres 0.21
Property Description
Welcome to an opportunity in Milk River. Lots of major renovations done on the approximately over 2000 sq ft (total living space up/dn). 1160sq ft on the main approx. Up to 5 bedrooms possibility! with 3 baths! Use the 5th room as an office, recreation room/family space or turn it into a bedroom! MAIN FLOOR LAUNDRY ROOM! Note the very LARGE MASTER bedroom, with DOUBLE SHOWER & BIG closet with patio doors that leads to the large rear deck to hot tub - that is STAYING! Fully developed basement and check out the double tub down. Big tree/big back yard measuring 75x120 ft lot with RV PARKING galore. All your toys fit here. They enclosed the carport so now you have a 14x 48ft DOUBLE DEEP GARAGE. Roof shingles done 2019. See the REMODELLED KITCHEN WITH GAS STOVE TOO. From fresh paint, to refinished hardwood floors, this needs your attention and book you favorite agent to show it to you ASAP!
Location
Province AB
County Warner No. 5, County Of
Zoning R1
Direction SE
Rooms
Basement Finished, Full
Interior
Interior Features Ceiling Fan(s), Jetted Tub, Open Floorplan, Pantry
Heating Forced Air, Natural Gas
Cooling Other
Flooring Carpet, Laminate, Tile
Appliance Dishwasher, Garage Control(s), Gas Stove, Microwave, Refrigerator, Wall/Window Air Conditioner, Washer/Dryer, Window Coverings
Laundry Laundry Room, Main Level
Exterior
Garage Additional Parking, Alley Access, Double Garage Attached, Garage Door Opener, Garage Faces Front, Garage Faces Rear, RV Access/Parking
Garage Spaces 2.0
Garage Description Additional Parking, Alley Access, Double Garage Attached, Garage Door Opener, Garage Faces Front, Garage Faces Rear, RV Access/Parking
Fence Fenced
Community Features Park, Schools Nearby, Sidewalks
Roof Type Asphalt Shingle
Porch Deck
Lot Frontage 246.08
Parking Type Additional Parking, Alley Access, Double Garage Attached, Garage Door Opener, Garage Faces Front, Garage Faces Rear, RV Access/Parking
Exposure SE
Total Parking Spaces 6
Building
Lot Description Back Lane, Back Yard, Few Trees, Front Yard, Lawn, Landscaped, Level, Rectangular Lot
Building Description Concrete, As Is/Where Is
Foundation Poured Concrete
Architectural Style Bungalow
Level or Stories One
Structure Type Concrete
Others
Restrictions None Known
Tax ID 57142165
Ownership Joint Venture
Read Less Info
Want to know what your home might be worth? Contact us for a FREE valuation!

Our team is ready to help you sell your home for the highest possible price ASAP

"My job is to find and attract mastery-based agents to the office, protect the culture, and make sure everyone is happy! "







