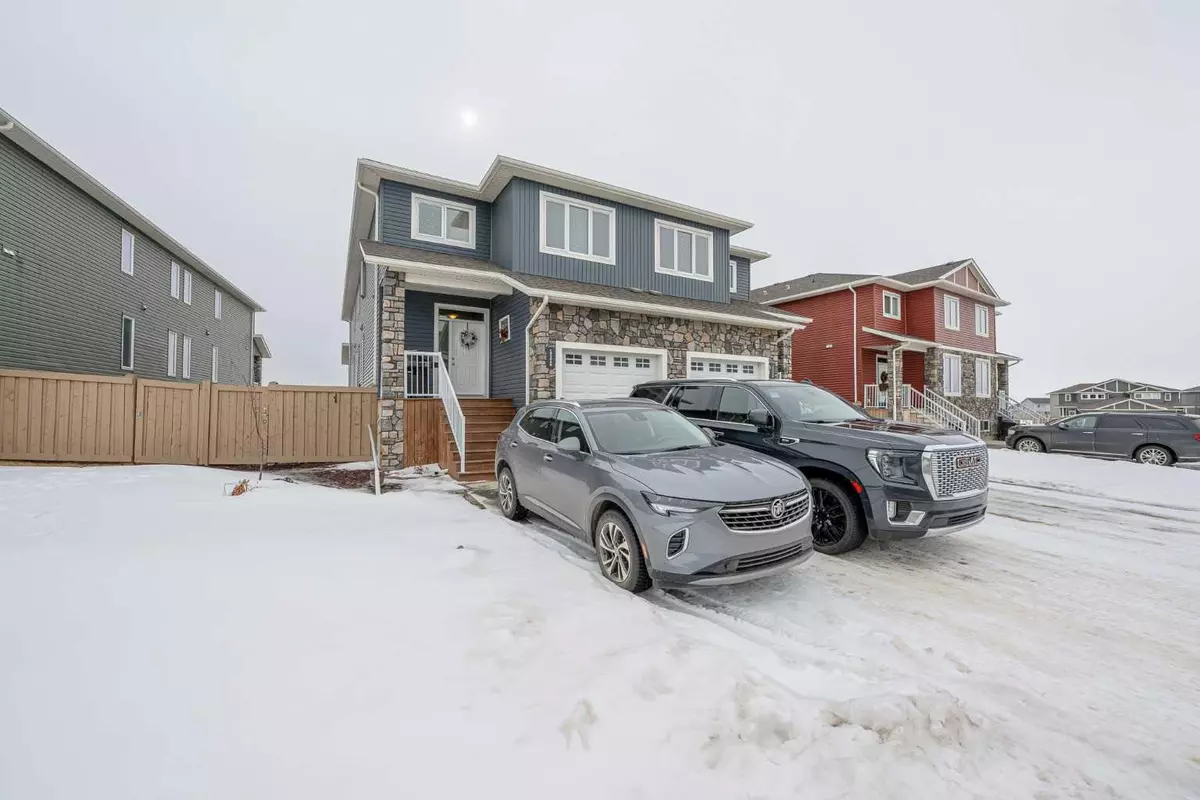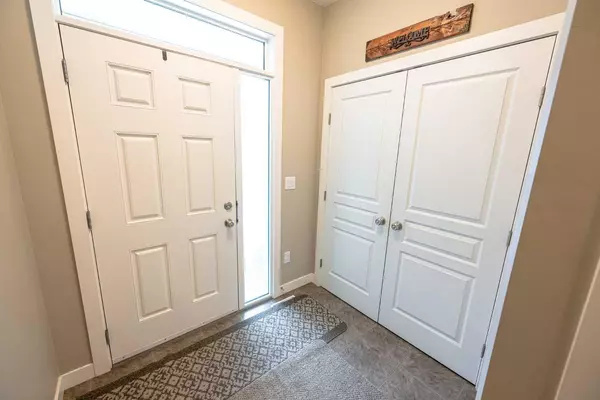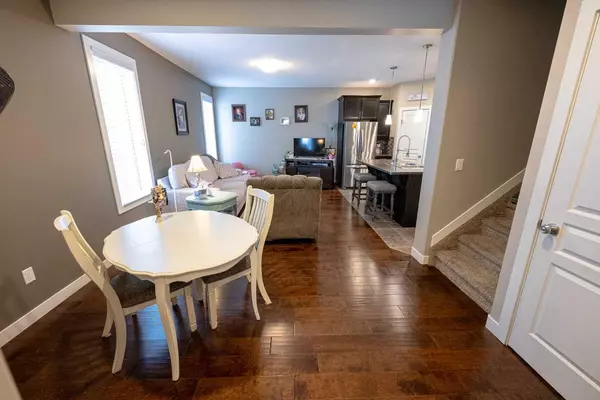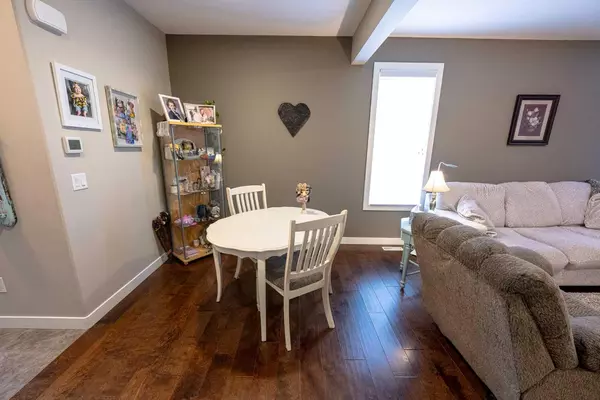$326,000
$330,000
1.2%For more information regarding the value of a property, please contact us for a free consultation.
3 Beds
3 Baths
1,429 SqFt
SOLD DATE : 03/22/2024
Key Details
Sold Price $326,000
Property Type Townhouse
Sub Type Row/Townhouse
Listing Status Sold
Purchase Type For Sale
Square Footage 1,429 sqft
Price per Sqft $228
Subdivision Whispering Ridge
MLS® Listing ID A2114250
Sold Date 03/22/24
Style 2 Storey
Bedrooms 3
Full Baths 2
Half Baths 1
Originating Board Grande Prairie
Year Built 2015
Annual Tax Amount $1,964
Tax Year 2023
Lot Size 2,470 Sqft
Acres 0.06
Property Description
Executive townhome with attached garage in Whispering Ridge, 1 block from the Whispering Ridge Community School plus low county taxes!!! A perfect starter for a family or great revenue property. Enjoy the large tiled entry and handy half bath as you enter the 9' open-concept main level. There is a cozy living room & dining area, with hand hewn engineered hardwood leading into a modern kitchen complete with a huge island, corner pantry, stainless appliances, ample dark cabinets, and counter space. Upstairs the primary bedroom is spacious boasting plenty of room for a king sized bed, a massive walk-in closet, and there is a full ensuite complete with double sinks and a large shower. A charming laundry room is conveniently located upstairs, two more generously sized bedrooms, and a full bathroom round out the upper level. The basement is undeveloped and awaiting your final touches with space for a full bath, bedroom and rec area. There is a single garage for parking, with built in storage/workshop mezzanine, electric heater and the driveway is large enough for two more vehicles. The fenced yard is attractively landscaped, with large covered storage area under the patio. Some benefits of these units over brand new is the taller garage doors, more exterior stone, nicer windows & flat side yards.
Location
Province AB
County Grande Prairie No. 1, County Of
Zoning MDR
Direction N
Rooms
Other Rooms 1
Basement Full, Unfinished
Interior
Interior Features Double Vanity, Kitchen Island, Open Floorplan, Pantry, Sump Pump(s), Tankless Hot Water, Vinyl Windows, Walk-In Closet(s)
Heating Forced Air
Cooling None
Flooring Carpet, Ceramic Tile, Hardwood
Appliance Dishwasher, Electric Stove, Microwave Hood Fan, Refrigerator
Laundry Upper Level
Exterior
Parking Features Single Garage Attached
Garage Spaces 1.0
Garage Description Single Garage Attached
Fence Fenced
Community Features Lake, Park, Playground, Schools Nearby, Shopping Nearby
Roof Type Asphalt Shingle
Porch Front Porch
Lot Frontage 34.78
Total Parking Spaces 3
Building
Lot Description Landscaped
Foundation Poured Concrete
Sewer None
Water Public
Architectural Style 2 Storey
Level or Stories Two
Structure Type Vinyl Siding,Wood Frame
Others
Restrictions None Known
Tax ID 85013878
Ownership Private
Read Less Info
Want to know what your home might be worth? Contact us for a FREE valuation!

Our team is ready to help you sell your home for the highest possible price ASAP
"My job is to find and attract mastery-based agents to the office, protect the culture, and make sure everyone is happy! "







