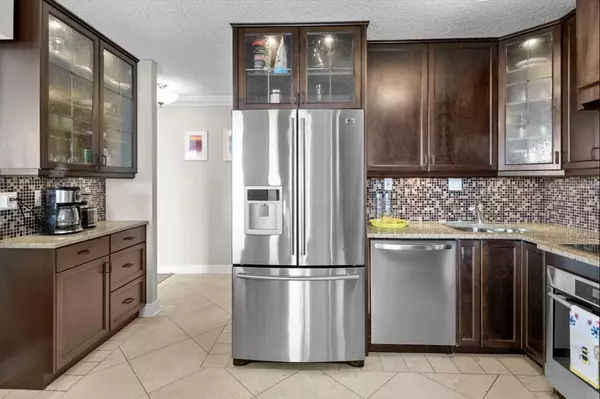$475,000
$438,800
8.2%For more information regarding the value of a property, please contact us for a free consultation.
2 Beds
2 Baths
1,166 SqFt
SOLD DATE : 03/22/2024
Key Details
Sold Price $475,000
Property Type Condo
Sub Type Apartment
Listing Status Sold
Purchase Type For Sale
Square Footage 1,166 sqft
Price per Sqft $407
Subdivision Mission
MLS® Listing ID A2112853
Sold Date 03/22/24
Style Penthouse
Bedrooms 2
Full Baths 2
Condo Fees $792/mo
Originating Board Calgary
Year Built 1976
Annual Tax Amount $2,770
Tax Year 2023
Property Description
Welcome to this stunning, sunny & bright 2 bed/2 bath penthouse in the sought-after neighbourhood of Mission. Enjoy breathtaking views of the Elbow River & pathway from the south balcony adjacent to the living /dining rooms plus city & sunset views from the west facing primary bedroom balcony.
Flooded with natural light, the expansive open layout showcases modern updates including a stylish kitchen with s/s appliances, raised breakfast bar, full height cupboards & ample storage. A dedicated dining area, with built in wine cabinet, leads to the spacious living room adorned with a stacked stone wood burning fireplace. Floor to ceiling windows & hardwood floors enhance the sophistication of the main living area.
The spacious primary bedroom easily accommodates a king size bed & features walk-through closet with custom built ins & 4-piece ensuite.
The well-sized second bedroom (currently used as an office/workout room) is conveniently located across from the 3-piece bath with tower shower system. Custom designed closets are hidden in both the entrance & hallway, with additional storage available in a full-sized storage room/pantry & dedicated in suite laundry room with sink & even further storage space.
This one-of-a-kind unit is steps to the Elbow River pathways, 4th Street shops and eateries, MNP Community & Sport Centre & Erlton LRT station, providing easy access to urban amenities and downtown Calgary.
Hampton Court is a well-established, well-managed, concrete executive condo building with a large social room & common area patio on main floor, plenty of visitor parking, intercom door & secure heated underground parkade with elevator access. Newer building improvements have included updated windows, new elevator, boilers, fire alarm, improved building/parkade ventilation systems & resealed balconies. Adult living + pet free building. Don't wait, call your favourite realtor today!
Location
Province AB
County Calgary
Area Cal Zone Cc
Zoning M-H2
Direction W
Rooms
Basement None
Interior
Interior Features Breakfast Bar, Built-in Features, Closet Organizers, Granite Counters, Natural Woodwork, No Animal Home, No Smoking Home, Open Floorplan, Storage, Walk-In Closet(s)
Heating Baseboard, Natural Gas
Cooling Wall/Window Unit(s)
Flooring Carpet, Hardwood, Marble
Fireplaces Number 1
Fireplaces Type Living Room, Mantle, Stone, Wood Burning
Appliance Dishwasher, Dryer, Electric Range, Freezer, Microwave, Range Hood, Refrigerator, Wall/Window Air Conditioner, Washer, Window Coverings
Laundry In Unit, Laundry Room, Sink
Exterior
Garage Assigned, Guest, Secured, Underground
Garage Description Assigned, Guest, Secured, Underground
Community Features Park, Playground, Schools Nearby, Shopping Nearby, Sidewalks, Street Lights, Walking/Bike Paths
Amenities Available Elevator(s), Parking, Party Room, Snow Removal, Trash, Visitor Parking
Roof Type Tar/Gravel
Porch Balcony(s)
Parking Type Assigned, Guest, Secured, Underground
Exposure S,W
Total Parking Spaces 1
Building
Story 9
Foundation Poured Concrete
Architectural Style Penthouse
Level or Stories Single Level Unit
Structure Type Brick,Concrete,Stucco
Others
HOA Fee Include Common Area Maintenance,Heat,Insurance,Maintenance Grounds,Professional Management,Reserve Fund Contributions,Sewer,Snow Removal,Trash,Water
Restrictions Adult Living,Pets Not Allowed,Short Term Rentals Not Allowed
Tax ID 82825987
Ownership Private
Pets Description No
Read Less Info
Want to know what your home might be worth? Contact us for a FREE valuation!

Our team is ready to help you sell your home for the highest possible price ASAP

"My job is to find and attract mastery-based agents to the office, protect the culture, and make sure everyone is happy! "







