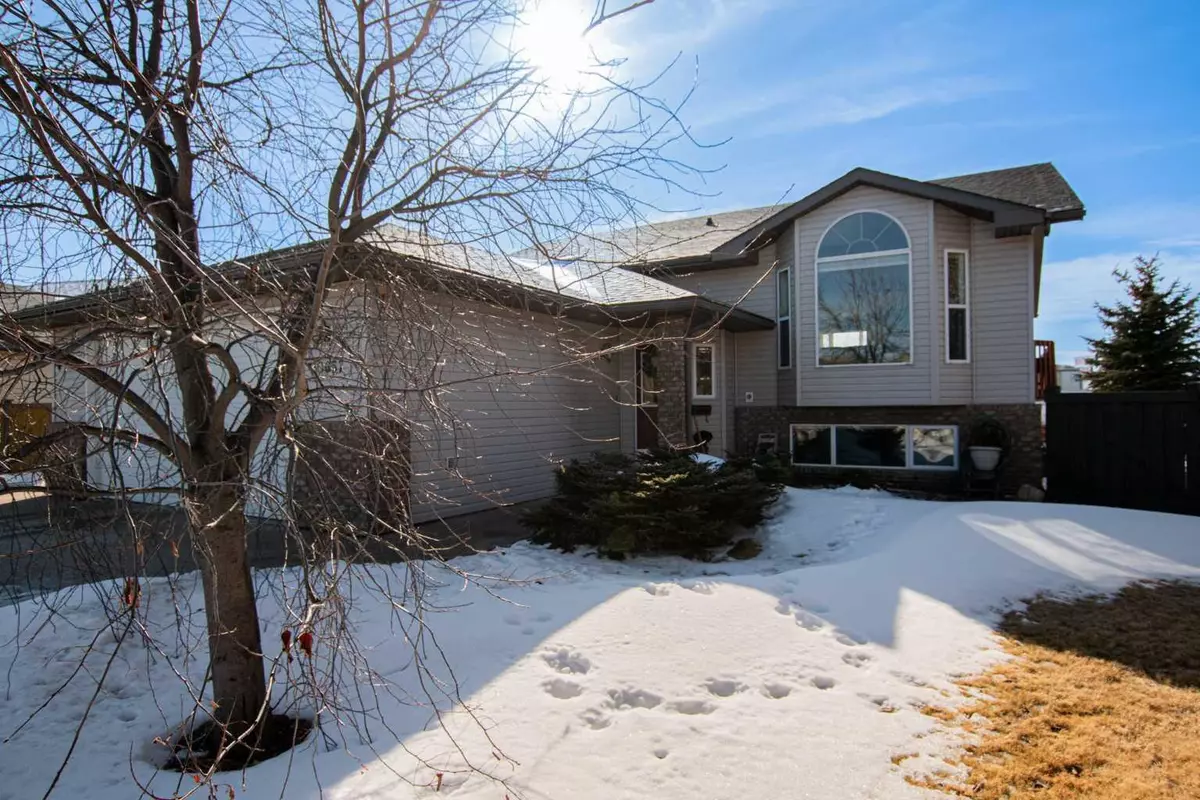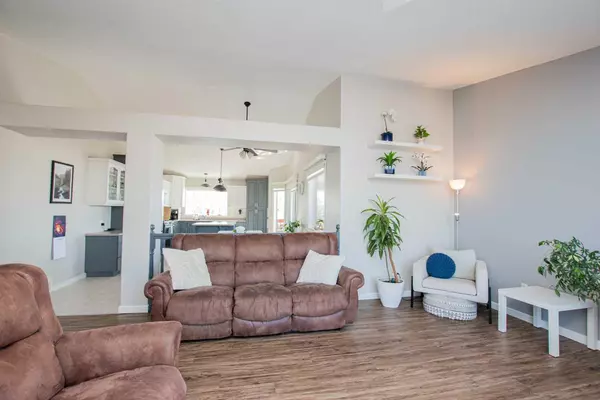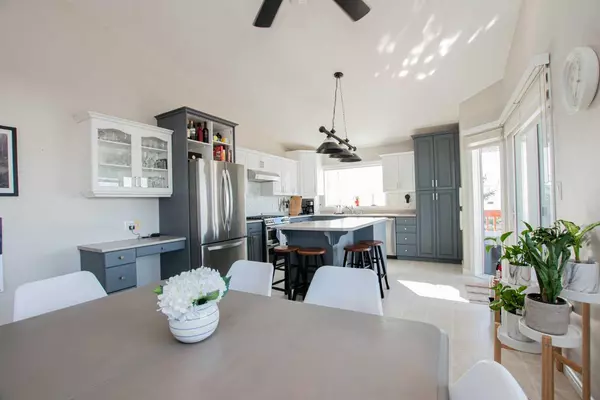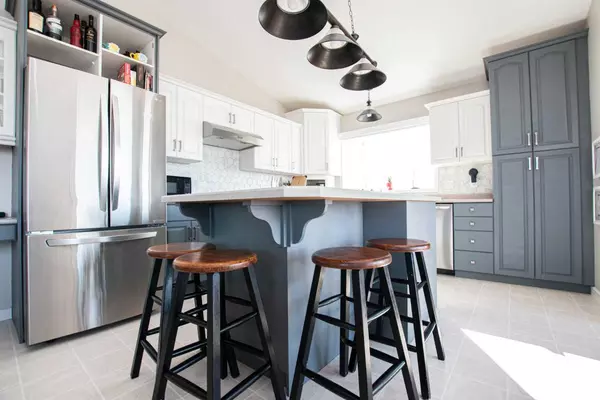$410,500
$399,900
2.7%For more information regarding the value of a property, please contact us for a free consultation.
5 Beds
3 Baths
1,344 SqFt
SOLD DATE : 03/22/2024
Key Details
Sold Price $410,500
Property Type Single Family Home
Sub Type Detached
Listing Status Sold
Purchase Type For Sale
Square Footage 1,344 sqft
Price per Sqft $305
Subdivision Royal Oaks
MLS® Listing ID A2113775
Sold Date 03/22/24
Style Bi-Level
Bedrooms 5
Full Baths 3
Originating Board Grande Prairie
Year Built 2000
Annual Tax Amount $4,696
Tax Year 2023
Lot Size 10,338 Sqft
Acres 0.24
Lot Dimensions 12 x 35.3 x 20.3 x 25.1 x 33.3
Property Description
Nestled in the friendly neighborhood of Royal Oaks, this inviting home offers a spacious backyard adorned by towering, pine trees.
Boasting five bedrooms and three bathrooms, there's plenty of room for your family to spread out and make cherished memories.
Step inside to discover a home that's been lovingly updated and well-maintained. Recent upgrades include a new shingles in 2018, fresh flooring installed in 2019,
a hot water tank replaced in 2017. Fresh coat of paint throughout, this home feels bright and welcoming.
The kitchen has been tastefully remodeled, complete with new appliances that are sure to delight any chef in the family.
Natural light pours in through the large windows in both the kitchen and living room, creating a warm and inviting atmosphere for everyday living and entertaining.
Plus, with the added comfort of an air conditioning unit, you'll stay cool and comfortable during the warmer months.
With its blend of comfort, style, and thoughtful updates, this Royal Oaks residence is ready to welcome you home. Come and see for yourself—all
that's missing is you!
Location
Province AB
County Grande Prairie
Zoning RS
Direction N
Rooms
Other Rooms 1
Basement Finished, Full
Interior
Interior Features Kitchen Island, No Smoking Home
Heating Central
Cooling Central Air
Flooring Carpet, Laminate
Fireplaces Number 1
Fireplaces Type Gas
Appliance Dishwasher, Dryer, Gas Stove, Refrigerator, Wall/Window Air Conditioner, Washer
Laundry In Basement
Exterior
Parking Features Double Garage Attached
Garage Spaces 2.0
Garage Description Double Garage Attached
Fence Fenced
Community Features Shopping Nearby, Sidewalks, Street Lights
Roof Type Asphalt Shingle
Porch Deck
Lot Frontage 39.37
Total Parking Spaces 6
Building
Lot Description Back Yard, Irregular Lot
Foundation Wood
Architectural Style Bi-Level
Level or Stories Bi-Level
Structure Type Brick,Vinyl Siding
Others
Restrictions None Known
Tax ID 83526158
Ownership Private
Read Less Info
Want to know what your home might be worth? Contact us for a FREE valuation!

Our team is ready to help you sell your home for the highest possible price ASAP
"My job is to find and attract mastery-based agents to the office, protect the culture, and make sure everyone is happy! "







