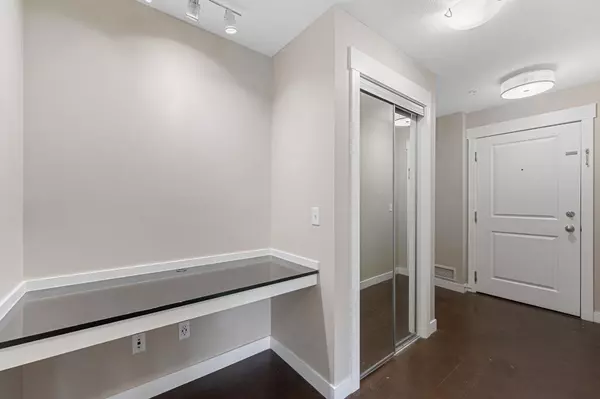$372,250
$379,900
2.0%For more information regarding the value of a property, please contact us for a free consultation.
2 Beds
2 Baths
933 SqFt
SOLD DATE : 03/23/2024
Key Details
Sold Price $372,250
Property Type Condo
Sub Type Apartment
Listing Status Sold
Purchase Type For Sale
Square Footage 933 sqft
Price per Sqft $398
Subdivision Mahogany
MLS® Listing ID A2102463
Sold Date 03/23/24
Style Low-Rise(1-4)
Bedrooms 2
Full Baths 2
Condo Fees $427/mo
HOA Fees $42/ann
HOA Y/N 1
Originating Board Calgary
Year Built 2015
Annual Tax Amount $1,629
Tax Year 2023
Property Description
Discover the lifestyle you’ve dreamed of.Welcome to 11 Mahogany Row unit 3111! Unit With Access To Lake Mahogany! Enter this well designed apartment to find a spacious foyer.As you transition to the main area, the beautiful dark cork flooring leads to a kitchen equipped with stainless steel appliances, full-height cupboards, granite countertops, and a well-lit peninsula. The adjacent living room is basked in natural light from windows on 2 sides, and both bedrooms feature soft, NEWLY INSTALLED plush carpet, with the primary bedroom providing the convenience of 2 separate closets, that lead to a 4 piece ensuite. A second 4 piece bathroom and a sizable balcony complete this well maintained unit; which comes with an underground parking stall, a personal storage locker, and is just steps away from Lake Mahogany. Enjoy a fully walkable lifestyle - with proximity to the many shops and amenities of Westman Village, the large adjacent shopping plaza, and the year round lake activities such as swimming, boating, fishing, skating, and more, you will rarely need to leave home. But if you do, Stoney Trail is only a minute away, providing easy access to the rest of the city. This apartment promises a life where every day feels like a getaway. Dont Miss this Property as it will be Gone Soon.
Location
Province AB
County Calgary
Area Cal Zone Se
Zoning M-X1
Direction NW
Interior
Interior Features Chandelier, Granite Counters, No Animal Home, No Smoking Home
Heating Forced Air
Cooling None
Flooring Carpet, Laminate
Appliance Dishwasher, Dryer, Electric Stove, Microwave Hood Fan, Refrigerator, Washer
Laundry In Unit
Exterior
Garage Underground
Garage Description Underground
Community Features Clubhouse, Fishing, Park, Playground, Schools Nearby, Shopping Nearby, Sidewalks, Street Lights, Walking/Bike Paths
Amenities Available Beach Access, Park, Parking, Playground, Visitor Parking
Roof Type Asphalt Shingle
Porch Balcony(s)
Parking Type Underground
Exposure NW
Total Parking Spaces 1
Building
Story 4
Foundation Poured Concrete
Architectural Style Low-Rise(1-4)
Level or Stories Single Level Unit
Structure Type Concrete,Mixed,Shingle Siding,Stone,Wood Frame
Others
HOA Fee Include Common Area Maintenance,Gas,Heat,Insurance,Parking,Professional Management,Reserve Fund Contributions,Water
Restrictions Pet Restrictions or Board approval Required,Pets Allowed
Tax ID 82979071
Ownership Private
Pets Description Cats OK, Dogs OK
Read Less Info
Want to know what your home might be worth? Contact us for a FREE valuation!

Our team is ready to help you sell your home for the highest possible price ASAP

"My job is to find and attract mastery-based agents to the office, protect the culture, and make sure everyone is happy! "







