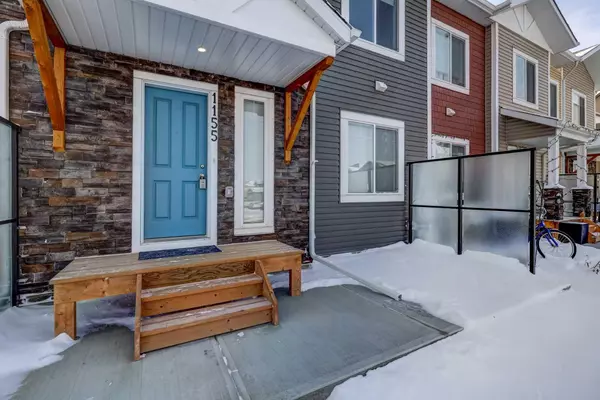$422,500
$425,000
0.6%For more information regarding the value of a property, please contact us for a free consultation.
3 Beds
3 Baths
1,438 SqFt
SOLD DATE : 03/23/2024
Key Details
Sold Price $422,500
Property Type Townhouse
Sub Type Row/Townhouse
Listing Status Sold
Purchase Type For Sale
Square Footage 1,438 sqft
Price per Sqft $293
Subdivision Canals
MLS® Listing ID A2111655
Sold Date 03/23/24
Style 2 Storey
Bedrooms 3
Full Baths 2
Half Baths 1
Condo Fees $354
Originating Board Calgary
Year Built 2021
Annual Tax Amount $2,203
Tax Year 2023
Lot Size 1,428 Sqft
Acres 0.03
Property Description
IMMACULATE AND MODERN 3 Bedroom Townhome by Slokker Homes with a single ATTACHED GARAGE, nestled in the beautiful scenic Canals of Airdrie just STEPS from the water. This OPEN CONCEPT layout floods with natural light, highlighting the tall ceilings and rich LAMINATE FLOORING throughout. Walk inside at living-level to avoid climbing extra stairs into the Foyer that hosts a closet for organization, and thoughtfully overlooks the entire main-level. A perfectly-equipped Kitchen hosts WHITE CABINETRY and light QUARTZ COUNTERS highlighted by the contrasting dark tiled backsplash and STAINLESS APPLIANCES. The large Dining area is great for entertaining, flowing into the massive Living Room. Down a few stairs is your garage access, and just past that a tiled 2-pc Bathroom w/ pedestal sink. Upstairs the impressive Primary Suite boasts an OVERSIZED WALK-THROUGH CLOSET, and a great 4-pc ENSUITE w/ tiled floors and QUARTZ COUNTERS. The 2nd and 3rd Bedrooms have equally impressive square footage, sunlight, and closet space! An easily shared 4-pc bathroom and convenient UPPER LEVEL LAUNDRY room w/ shelving complete the top floor. A blank canvas w/ an abundance of opportunity & storage awaits in the Basement, so you can really make this home your OWN. With a playground right outside your back door, and nearby miles of picturesque walking paths, sought-after schools and amenities... Reach out today so you don't miss your chance to see everything this home has to offer!!
Location
Province AB
County Airdrie
Zoning R5
Direction N
Rooms
Basement Full, Unfinished
Interior
Interior Features Built-in Features, Closet Organizers, Granite Counters, High Ceilings, Open Floorplan, Recessed Lighting, Storage
Heating Forced Air
Cooling None
Flooring Carpet, Ceramic Tile, Laminate
Appliance Dishwasher, Dryer, Garage Control(s), Microwave, Refrigerator, Stove(s), Washer
Laundry Laundry Room, Upper Level
Exterior
Garage Single Garage Attached
Garage Spaces 1.0
Garage Description Single Garage Attached
Fence None
Community Features Park, Playground, Schools Nearby, Shopping Nearby, Sidewalks, Street Lights, Walking/Bike Paths
Amenities Available Other, Picnic Area, Playground
Roof Type Asphalt Shingle
Porch Other
Parking Type Single Garage Attached
Total Parking Spaces 2
Building
Lot Description Few Trees, Front Yard, Landscaped
Foundation Poured Concrete
Architectural Style 2 Storey
Level or Stories Two
Structure Type Stone,Vinyl Siding,Wood Frame
Others
HOA Fee Include Amenities of HOA/Condo
Restrictions Easement Registered On Title
Tax ID 84586520
Ownership Private
Pets Description Restrictions, Cats OK, Dogs OK
Read Less Info
Want to know what your home might be worth? Contact us for a FREE valuation!

Our team is ready to help you sell your home for the highest possible price ASAP

"My job is to find and attract mastery-based agents to the office, protect the culture, and make sure everyone is happy! "







