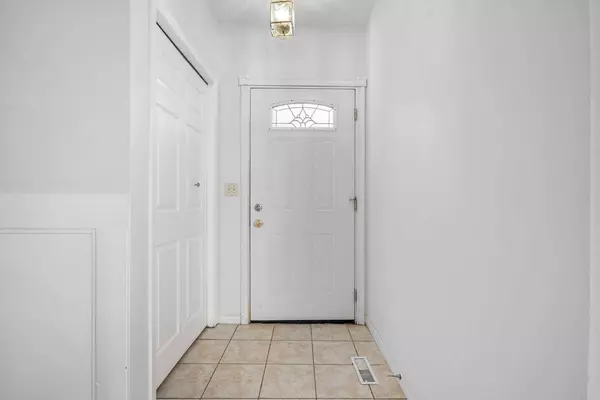$614,000
$579,900
5.9%For more information regarding the value of a property, please contact us for a free consultation.
4 Beds
3 Baths
1,207 SqFt
SOLD DATE : 03/23/2024
Key Details
Sold Price $614,000
Property Type Single Family Home
Sub Type Detached
Listing Status Sold
Purchase Type For Sale
Square Footage 1,207 sqft
Price per Sqft $508
Subdivision Edgemont
MLS® Listing ID A2114540
Sold Date 03/23/24
Style 4 Level Split
Bedrooms 4
Full Baths 3
Originating Board Calgary
Year Built 1984
Annual Tax Amount $3,279
Tax Year 2023
Lot Size 5,338 Sqft
Acres 0.12
Property Description
*OPEN HOUSE SATURDAY, MARCH 16TH 2-4 PM* Elevate your lifestyle with this exquisite 4-level split, boasting over 1,900 square feet of meticulously developed living space, strategically situated near Tom Baines School and a myriad of parks and transit options. Step inside to discover the kitchen, a culinary enthusiast's dream, featuring an abundance of custom cabinetry, stainless steel appliances, and a versatile island—perfect for meal prep and casual dining. The kitchen seamlessly flows into the expansive open-concept living and dining areas, designed with entertainment and family gatherings in mind.
Ascend to the upper level where comfort meets elegance in the spacious master suite, complete with a luxurious ensuite bathroom and a generous walk-in closet. Two additional well-appointed bedrooms and a full bathroom cater to family and guests alike. The lower level introduces a vast family room, a cozy retreat with a warm fireplace and an inviting wet bar, alongside an additional bedroom and full bathroom, ensuring ample space for relaxation and privacy.
Further enhancing this home's appeal is the partially developed basement, offering a dedicated laundry room, workshop space, and extra storage solutions for your convenience. Step outside to the immense deck overlooking the sprawling two-tiered backyard, facing southwest for optimal sunlight—a paradise for outdoor entertaining and a wonderland for children's play.
This property is not just a home; it's a sanctuary where every detail has been thoughtfully curated to offer unparalleled comfort and style. Whether you're hosting gatherings, enjoying family time, or savoring quiet moments, this home encapsulates the essence of sophisticated living in a prime location.
Location
Province AB
County Calgary
Area Cal Zone Nw
Zoning R-C1
Direction NE
Rooms
Basement Full, Partially Finished
Interior
Interior Features Built-in Features, Kitchen Island, Laminate Counters, Walk-In Closet(s), Wet Bar
Heating Forced Air, Natural Gas
Cooling None
Flooring Carpet, Laminate, Linoleum
Fireplaces Number 1
Fireplaces Type Brick Facing, Glass Doors, Living Room, Wood Burning
Appliance Dishwasher, Dryer, Electric Stove, Garage Control(s), Range Hood, Refrigerator, Washer, Window Coverings
Laundry In Basement
Exterior
Garage Single Garage Attached
Garage Spaces 1.0
Garage Description Single Garage Attached
Fence Fenced
Community Features Park, Playground, Schools Nearby, Shopping Nearby, Walking/Bike Paths
Roof Type Asphalt Shingle
Porch Patio
Lot Frontage 48.23
Parking Type Single Garage Attached
Total Parking Spaces 2
Building
Lot Description Back Yard, Rectangular Lot, Treed
Foundation Wood
Architectural Style 4 Level Split
Level or Stories 4 Level Split
Structure Type Vinyl Siding,Wood Frame
Others
Restrictions Restrictive Covenant,Utility Right Of Way
Tax ID 83169848
Ownership Private
Read Less Info
Want to know what your home might be worth? Contact us for a FREE valuation!

Our team is ready to help you sell your home for the highest possible price ASAP

"My job is to find and attract mastery-based agents to the office, protect the culture, and make sure everyone is happy! "







