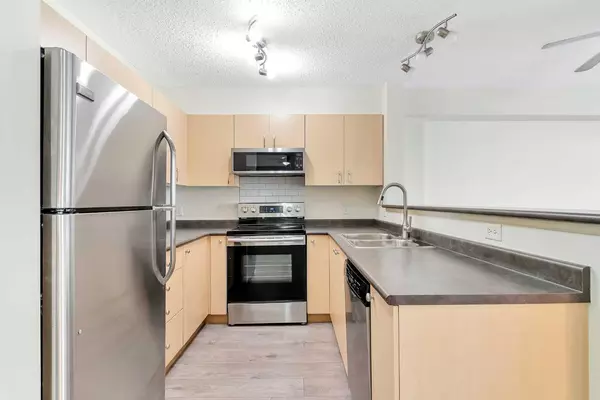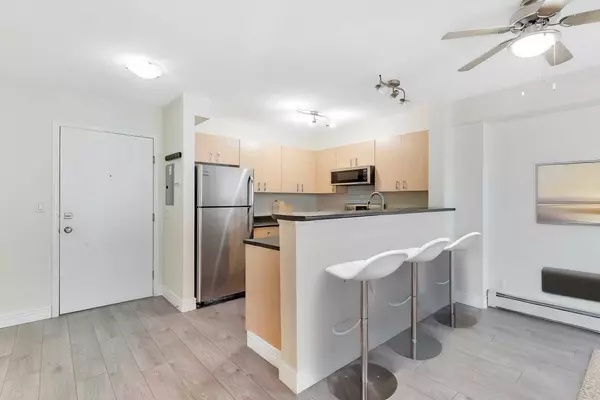$306,000
$309,900
1.3%For more information regarding the value of a property, please contact us for a free consultation.
1 Bed
1 Bath
603 SqFt
SOLD DATE : 03/23/2024
Key Details
Sold Price $306,000
Property Type Condo
Sub Type Apartment
Listing Status Sold
Purchase Type For Sale
Square Footage 603 sqft
Price per Sqft $507
Subdivision Downtown West End
MLS® Listing ID A2113317
Sold Date 03/23/24
Style Apartment
Bedrooms 1
Full Baths 1
Condo Fees $464/mo
Originating Board Calgary
Year Built 2005
Annual Tax Amount $1,515
Tax Year 2023
Property Description
Welcome to your future home located in Downtown West End, where the escape to the mountains is a quick exit and rush hour is less hectic.
Situated across from the Bow River, this unit offers one bedroom plus an additional flex room, a complete bathroom, built in breakfast bar, spacious kitchen counter and an abundance of cupboards.
Furnished with stainless steel appliances, in suite laundry and durable vinyl plank flooring throughout, It’s bright and modern. Picture yourself waking up to refreshing views of the Bow River from your bedroom window and be inspired to take a stroll along the river pathway. At the end of the day, hook up your BBQ to the built in gas line and enjoy the view of the river and sunset from your balcony. Take the worry out of the fluctuating monthly utilities as the condo fees include all utilities. Other condo amenities include heated underground parking, visitor parking, bike storage and fully equipped gym.
Along with the close proximity to the River, this condo is near Kensington, Prince’s Island Park, shopping areas, and the LRT free zone, this condo offers a perfect balance of downtown living with a touch of nature.
Whether you’re buying to live or rent, this condo unit is a must see. Book a showing today to see what you’re missing out on!
Location
Province AB
County Calgary
Area Cal Zone Cc
Zoning DC (pre 1P2007)
Direction S
Interior
Interior Features Ceiling Fan(s), No Animal Home, No Smoking Home
Heating Baseboard
Cooling None
Flooring Tile, Vinyl Plank
Appliance Dishwasher, Electric Range, Microwave Hood Fan, Refrigerator, Washer/Dryer
Laundry In Unit
Exterior
Garage Underground
Garage Description Underground
Community Features Park, Playground, Shopping Nearby, Sidewalks, Street Lights, Walking/Bike Paths
Amenities Available Bicycle Storage, Elevator(s), Fitness Center, Secured Parking, Trash, Visitor Parking
Porch Balcony(s)
Parking Type Underground
Exposure S
Total Parking Spaces 1
Building
Story 20
Architectural Style Apartment
Level or Stories Single Level Unit
Structure Type Brick,Concrete,Stucco
Others
HOA Fee Include Amenities of HOA/Condo,Electricity,Heat,Insurance,Professional Management,Reserve Fund Contributions,Sewer,Snow Removal,Trash,Water
Restrictions Pet Restrictions or Board approval Required
Tax ID 82892410
Ownership Private
Pets Description Restrictions, Yes
Read Less Info
Want to know what your home might be worth? Contact us for a FREE valuation!

Our team is ready to help you sell your home for the highest possible price ASAP

"My job is to find and attract mastery-based agents to the office, protect the culture, and make sure everyone is happy! "







