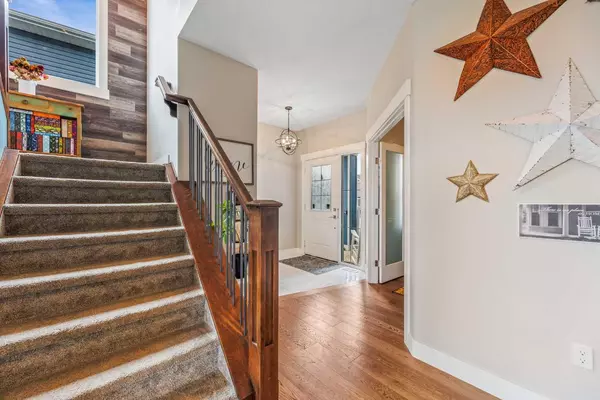$624,900
$624,900
For more information regarding the value of a property, please contact us for a free consultation.
4 Beds
4 Baths
2,396 SqFt
SOLD DATE : 03/24/2024
Key Details
Sold Price $624,900
Property Type Single Family Home
Sub Type Detached
Listing Status Sold
Purchase Type For Sale
Square Footage 2,396 sqft
Price per Sqft $260
MLS® Listing ID A2084727
Sold Date 03/24/24
Style 2 Storey
Bedrooms 4
Full Baths 3
Half Baths 1
Originating Board Calgary
Year Built 2017
Annual Tax Amount $3,454
Tax Year 2023
Lot Size 5,449 Sqft
Acres 0.13
Property Description
Located in the charming and family-friendly neighbourhood of Scarlett Ranch in Carstairs, this fully finished home including a low maintenance backyard is conveniently located right by the elementary school and ready for you to move on in. With over 3400sqft of developed space, 4 bedrooms, 4 bathrooms and a triple car garage you'll have plenty of room for the whole family and all of their toys. As you enter the home you are greeted with a large entryway, an office/den and a 2pc bath. From the garage entrance you will love the large mud room with built in storage and a walk through pantry. The main floor features a stunning kitchen with black stainless steel appliances, an oversized island with eating bar, dining room, and a cozy living room with a gas fireplace and built-in cabinetry. The main floor is flooded with natural light shining in from all the south facing windows. The second level has a large bonus room with gas fireplace, 3 bedrooms a 4pc bathroom and laundry room. The primary bedroom features a grand 5pc en-suite and a walk in closet. The fully finished basement has a 4pc bathroom, bedroom and living room your third gas fireplace. The backyard features a vinyl fence and artificial turf so you can just kick back and enjoy all those sunny summer days. Come see all that this home and the growing community of Carstairs has to offer for you and your family!
Location
Province AB
County Mountain View County
Zoning Res
Direction N
Rooms
Basement Finished, Full
Interior
Interior Features Closet Organizers, Double Vanity, Kitchen Island, No Smoking Home, Walk-In Closet(s)
Heating Central, Natural Gas
Cooling None
Flooring Carpet, Laminate, Tile
Fireplaces Number 3
Fireplaces Type Basement, Family Room, Gas, Great Room
Appliance Built-In Oven, Dishwasher, Electric Cooktop, Garage Control(s), Microwave, Range Hood, Refrigerator, Washer/Dryer, Window Coverings
Laundry In Hall
Exterior
Garage Triple Garage Attached
Garage Spaces 3.0
Garage Description Triple Garage Attached
Fence Fenced
Community Features Park, Playground, Schools Nearby, Shopping Nearby, Sidewalks, Street Lights, Walking/Bike Paths
Roof Type Asphalt Shingle
Porch Deck
Lot Frontage 47.44
Parking Type Triple Garage Attached
Exposure N
Total Parking Spaces 6
Building
Lot Description Back Yard, Gazebo, Low Maintenance Landscape
Foundation Poured Concrete
Architectural Style 2 Storey
Level or Stories Two
Structure Type Wood Frame
Others
Restrictions None Known
Tax ID 85680272
Ownership Private
Read Less Info
Want to know what your home might be worth? Contact us for a FREE valuation!

Our team is ready to help you sell your home for the highest possible price ASAP

"My job is to find and attract mastery-based agents to the office, protect the culture, and make sure everyone is happy! "







