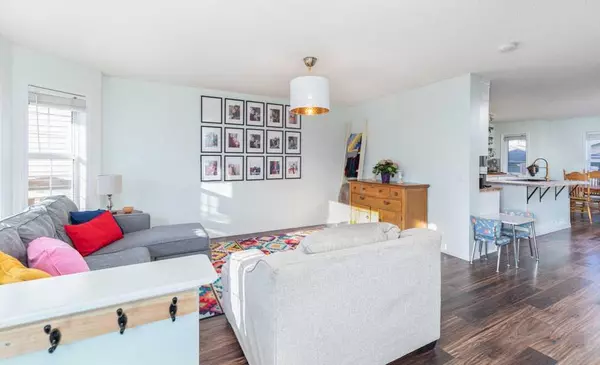$552,500
$548,000
0.8%For more information regarding the value of a property, please contact us for a free consultation.
4 Beds
4 Baths
1,375 SqFt
SOLD DATE : 03/25/2024
Key Details
Sold Price $552,500
Property Type Single Family Home
Sub Type Detached
Listing Status Sold
Purchase Type For Sale
Square Footage 1,375 sqft
Price per Sqft $401
Subdivision Cimarron Grove
MLS® Listing ID A2115121
Sold Date 03/25/24
Style 2 Storey
Bedrooms 4
Full Baths 3
Half Baths 1
Originating Board Calgary
Year Built 2006
Annual Tax Amount $2,983
Tax Year 2023
Lot Size 3,218 Sqft
Acres 0.07
Property Description
Bring the family home to this lovely two storey. A hop, skip and stroll to the nature green ravine, walkway and playground. Funtional 3+1 bedroom, 3 full and 1 half bathroom will check all the boxes. You will be greeted by the freshly painted railings and spindles and stained decking on the covered front porch. Complimented by the freshly painted trim and exterior doors front and back, too! Large foyer opens into the inviting plan. Brand new carpet this week on the upper and lower stairs too! Easy care flooring throughout all three levels. Kitchen has been updated with butcher block countertops, professionally sprayed cabinetry, new lighting and hardware (2020). Island provides additional seating if desired. Stainless appliances (fridge, dishwasher and microwave are newer 2019+) Gather at the table and talk about your day in the dining room with large windows overlooking the back yard. Convenient half bath . Main level laundry with stacked washer/dryer (2022) can be closed off with barn door between rear entry and kitchen (2021) Upper level has a beautiful primary bedroom with bright bay windows plus a 4pc ensuite. Two additional bedrooms, and a 4pc bathroom complete this level Step down to the lower level family room which has storage to tuck the toys and books away neatly. A "Pax" storage unit provides even more storage space. The fourth sizeable bedroom is perfect that the older child in your home and has a 3 pc ensuite. Enjoy the warmer months ahead with central air conditioning (2022). Enjoy time in the backyard with 10'7" x 18' floating deck with 10' x 12' gazebo, garden boxes, shed (all 2020). 20' x 22' detached garage with 220 v power (2016). This one will make you happy, right from the front door :) Quiet location is just a few minutes walk to shopping center and schools. Location, price and happiness all wrapped up in one.
Location
Province AB
County Foothills County
Zoning TN
Direction W
Rooms
Basement Finished, Full
Interior
Interior Features No Smoking Home
Heating Forced Air, Natural Gas
Cooling Central Air
Flooring Carpet, Laminate, Linoleum
Appliance Central Air Conditioner, Dishwasher, Electric Range, Garage Control(s), Gas Water Heater, Range Hood, Refrigerator, Washer/Dryer Stacked, Window Coverings
Laundry Main Level
Exterior
Garage Double Garage Detached
Garage Spaces 2.0
Garage Description Double Garage Detached
Fence Fenced
Community Features Park, Playground, Schools Nearby, Shopping Nearby, Sidewalks, Street Lights, Walking/Bike Paths
Roof Type Asphalt Shingle
Porch Patio
Lot Frontage 28.91
Parking Type Double Garage Detached
Exposure W
Total Parking Spaces 2
Building
Lot Description Back Lane, Front Yard, Lawn, Interior Lot, Landscaped, Street Lighting, Rectangular Lot
Foundation Poured Concrete
Architectural Style 2 Storey
Level or Stories Two
Structure Type Vinyl Siding,Wood Frame
Others
Restrictions None Known
Tax ID 84563619
Ownership Private
Read Less Info
Want to know what your home might be worth? Contact us for a FREE valuation!

Our team is ready to help you sell your home for the highest possible price ASAP

"My job is to find and attract mastery-based agents to the office, protect the culture, and make sure everyone is happy! "







