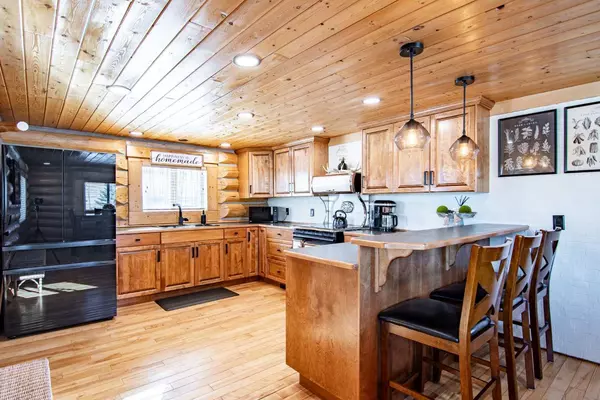$575,000
$630,000
8.7%For more information regarding the value of a property, please contact us for a free consultation.
3 Beds
2 Baths
1,167 SqFt
SOLD DATE : 03/25/2024
Key Details
Sold Price $575,000
Property Type Single Family Home
Sub Type Detached
Listing Status Sold
Purchase Type For Sale
Square Footage 1,167 sqft
Price per Sqft $492
MLS® Listing ID A2109410
Sold Date 03/25/24
Style 1 and Half Storey,Acreage with Residence
Bedrooms 3
Full Baths 2
Originating Board Central Alberta
Year Built 2007
Annual Tax Amount $2,268
Tax Year 2023
Lot Size 4.820 Acres
Acres 4.82
Property Description
Situated between Spruce View and Caroline, awaits a truly enchanting property that promises serenity and beauty. Discover your very own slice of paradise on this captivating 4.82-acre parcel of land, where modern comfort effortlessly merges with rustic charm. Follow the tree-lined driveway leading to a fully paved parking area, the charming log home, an oversized garage, and a heated shop with suite—perfect for accommodating guests or creating your own retreat within this rural sanctuary. Welcome to a magazine worthy 1-1/2 story log home with 1,927 sq ft of total living space. Inside the front door, you’re greeted by the warmth of maple cabinets, vaulted ceilings, and hardwood floors that exude a cozy ambiance. With two gas stoves to keep you snug during chilly nights and an upper loft that is easily used as a third bedroom, every corner of this home tells a story of comfort and relaxation. The finished basement expands your living options, offering a spacious bedroom, bathroom, cold room/mudroom, and bonus room—a versatile space that could easily be tailored to your preferences. Outside, the charm continues with mountain views, a large deck, well-manicured lawns, multiple fire pits & a pond that adds a touch of tranquility - making it perfect for gathering with friends and entertaining. Recent upgrades include: a new roof and siding on the garage and shed, new appliances (fridge, washer & dryer), toilets, ceiling fans, light fixtures, outlets & switches, cabinet hardware, and vinyl plank flooring in the basement and loft. This property is not just beautiful but also functional, up-to-date & meticulously maintained. With its blend of natural beauty, modern conveniences and ideal location this property offers the complete package for those seeking a life of tranquility amidst Alberta's breathtaking landscapes. Don't let this opportunity slip away—make this oasis your home sweet home today!
Location
Province AB
County Clearwater County
Zoning CRA
Direction E
Rooms
Basement Finished, Full
Interior
Interior Features Beamed Ceilings, Breakfast Bar, Ceiling Fan(s), High Ceilings, Separate Entrance, Vinyl Windows
Heating In Floor, Fireplace(s), Natural Gas
Cooling None
Flooring Hardwood, Laminate, Vinyl Plank
Fireplaces Number 2
Fireplaces Type Free Standing, Gas, Glass Doors, Living Room, Primary Bedroom
Appliance See Remarks
Laundry In Basement
Exterior
Garage Double Garage Detached, Heated Garage, RV Access/Parking
Garage Spaces 3.0
Garage Description Double Garage Detached, Heated Garage, RV Access/Parking
Fence Fenced
Community Features None
Roof Type Metal
Porch Awning(s), Rear Porch
Parking Type Double Garage Detached, Heated Garage, RV Access/Parking
Total Parking Spaces 10
Building
Lot Description Back Yard, Backs on to Park/Green Space, Cleared, Creek/River/Stream/Pond, Front Yard, Landscaped, Many Trees, Views
Foundation Poured Concrete
Sewer Septic Tank
Water Well
Architectural Style 1 and Half Storey, Acreage with Residence
Level or Stories One and One Half
Structure Type Log
Others
Restrictions None Known
Tax ID 84298976
Ownership Private
Read Less Info
Want to know what your home might be worth? Contact us for a FREE valuation!

Our team is ready to help you sell your home for the highest possible price ASAP

"My job is to find and attract mastery-based agents to the office, protect the culture, and make sure everyone is happy! "







