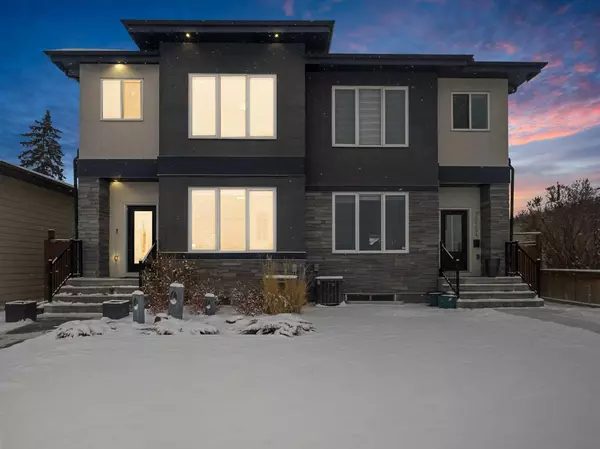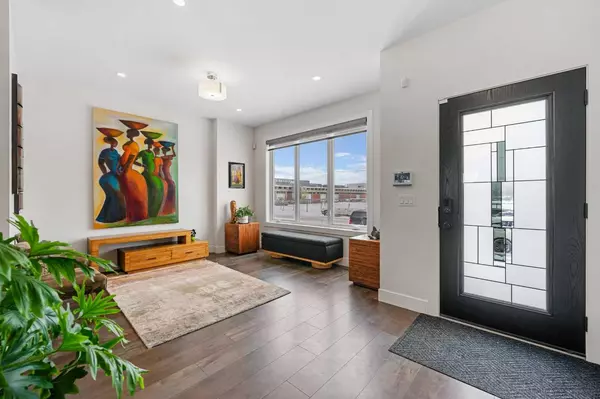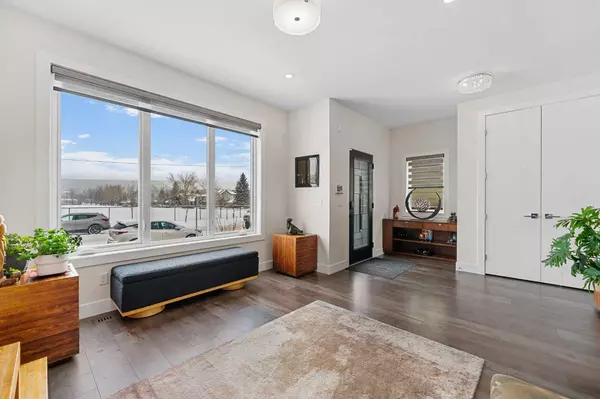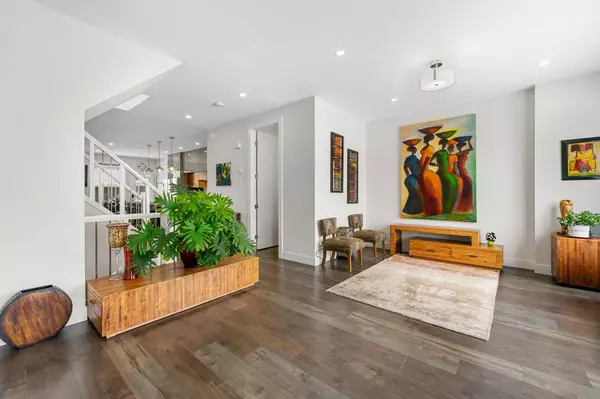$775,000
$789,000
1.8%For more information regarding the value of a property, please contact us for a free consultation.
4 Beds
4 Baths
1,903 SqFt
SOLD DATE : 03/25/2024
Key Details
Sold Price $775,000
Property Type Single Family Home
Sub Type Semi Detached (Half Duplex)
Listing Status Sold
Purchase Type For Sale
Square Footage 1,903 sqft
Price per Sqft $407
Subdivision Bowness
MLS® Listing ID A2111880
Sold Date 03/25/24
Style 2 Storey,Side by Side
Bedrooms 4
Full Baths 3
Half Baths 1
Originating Board Calgary
Year Built 2017
Annual Tax Amount $4,340
Tax Year 2023
Lot Size 3,003 Sqft
Acres 0.07
Property Description
Nestled in the mature community of Bowness, this 2017 built semi-detached home boasts an open-concept and beautiful interior that is the perfect blend of classic style and practical living for any family. As you step inside the generous space and smart floor plan are obvious as you are greeted by a large flex space at the main entrance. Continuing through the main floor, this floor features a family room, a gas fireplace, large open kitchen and a living/dining combination. The impressive kitchen is enhanced by sleek stainless steel and built-in appliances, along with a classy quartz, waterfall island, and an extra large walk-in pantry make this kitchen any chef's dream. Heading upstairs, the primary bedroom features unobstructed views of COP and is the perfect place to unwind, complete with a spacious custom walk-in closet and a large ensuite features a freestanding tub, enclosed shower and a double sink vanity. Two additional bedrooms, a 4pc bathroom, top floor laundry room & bonus area finish the 2nd level. The fully developed basement, complete with a open entertainment space, a fourth bedroom and a full bathroom creates the perfect space for relaxation or space for visiting friends and family. The home is professionally landscaped which includes a double detached garage, air conditioning and speakers throughout, just a small sample of all the upgrades done throughout the years. This well established community provides easy access to downtown, the mountains, river, parks and schools. Call for your private viewing today before it's gone!
Location
Province AB
County Calgary
Area Cal Zone Nw
Zoning R-C2
Direction S
Rooms
Basement Finished, Full
Interior
Interior Features Bar, Breakfast Bar, Built-in Features, Kitchen Island, No Smoking Home, Open Floorplan, Pantry, Storage, Vaulted Ceiling(s), Walk-In Closet(s), Wired for Sound
Heating Combination, Forced Air
Cooling Central Air
Flooring Carpet, Ceramic Tile, Laminate
Fireplaces Number 1
Fireplaces Type Family Room, Gas
Appliance Built-In Oven, Central Air Conditioner, Dishwasher, Dryer, Garage Control(s), Induction Cooktop, Microwave, Range, Refrigerator, Washer, Washer/Dryer, Water Softener, Window Coverings
Laundry Upper Level
Exterior
Garage Double Garage Detached
Garage Spaces 2.0
Garage Description Double Garage Detached
Fence Partial
Community Features Park, Playground, Schools Nearby, Sidewalks, Street Lights, Walking/Bike Paths
Roof Type Asphalt Shingle
Porch Deck
Lot Frontage 25.0
Parking Type Double Garage Detached
Total Parking Spaces 2
Building
Lot Description Back Lane, Front Yard, Garden, Low Maintenance Landscape, Landscaped, Street Lighting, Private, Rectangular Lot
Foundation Poured Concrete
Architectural Style 2 Storey, Side by Side
Level or Stories Two
Structure Type Asphalt,Stone,Stucco,Wood Frame
Others
Restrictions None Known
Tax ID 83206009
Ownership Private
Read Less Info
Want to know what your home might be worth? Contact us for a FREE valuation!

Our team is ready to help you sell your home for the highest possible price ASAP

"My job is to find and attract mastery-based agents to the office, protect the culture, and make sure everyone is happy! "







