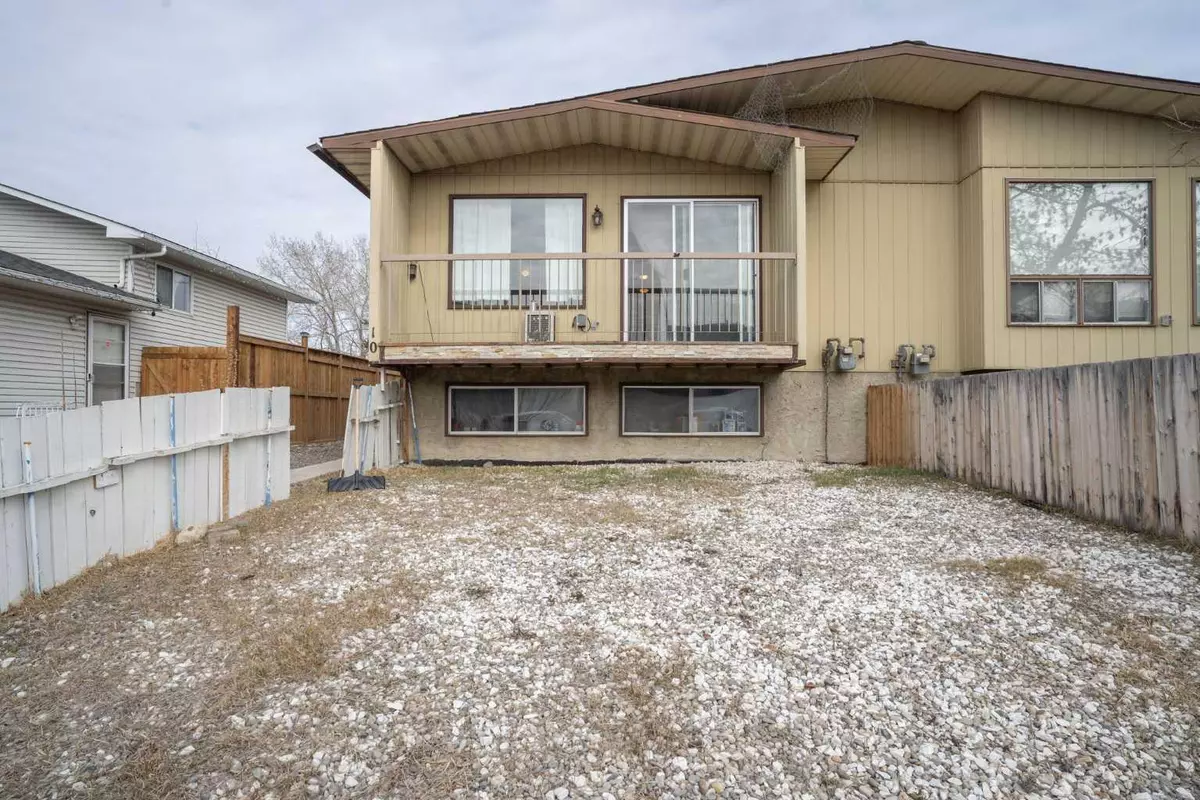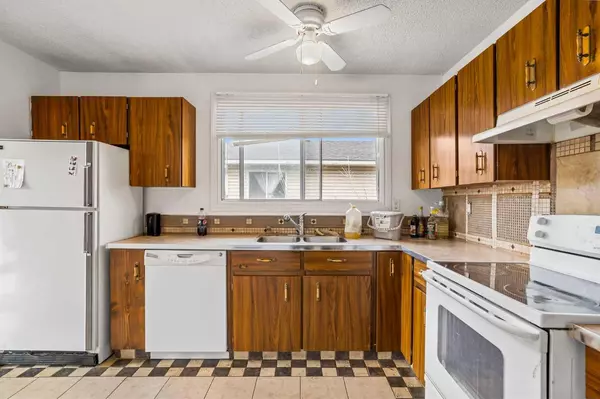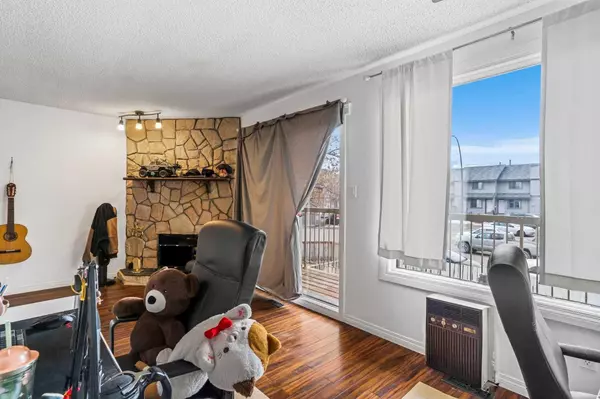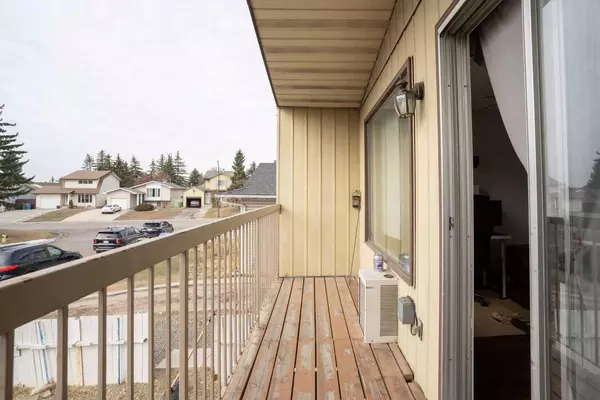$415,000
$420,000
1.2%For more information regarding the value of a property, please contact us for a free consultation.
4 Beds
2 Baths
945 SqFt
SOLD DATE : 03/25/2024
Key Details
Sold Price $415,000
Property Type Single Family Home
Sub Type Semi Detached (Half Duplex)
Listing Status Sold
Purchase Type For Sale
Square Footage 945 sqft
Price per Sqft $439
Subdivision Forest Heights
MLS® Listing ID A2116403
Sold Date 03/25/24
Style Bi-Level,Side by Side
Bedrooms 4
Full Baths 2
Originating Board Calgary
Year Built 1978
Annual Tax Amount $2,001
Tax Year 2023
Lot Size 4,122 Sqft
Acres 0.09
Property Description
Attention investors! Here's your chance to secure a prime revenue property with exceptional potential: Half duplex with LEGAL BASEMENT SUITE and a total of 4 bedrooms in quiet location. Updated from top to bottom in 2010, including roof and furnace. The main floor features hardwood flooring, 2 spacious bedrooms, a cozy living room adorned with a wood-burning fireplace, a dining area with sliders to the wide front balcony, and a private laundry room. The basement suite was legalized in 2023, and presents an equally inviting space, comprising 2 bedrooms, a well-equipped kitchen, a comfortable living area, and a dining space, complemented by a separate laundry area. Parking is a breeze with 2 outdoor spaces, while the proximity to a nearby park with a playground adds to the appeal of the location. Currently generating a combined rental income of $2500.00 per month, with leases expiring end of June and end of October 2024, the tenants express a desire to continue renting. Tenants pay all utilities (60/40). This rare investment gem offers peace of mind, with its fully legal secondary suite, allowing for flexible living arrangements or rental opportunities. Convenience is key: just steps away from a park with playground, just minutes to amenities like Marlborough Mall, public transit including busses & the C-train, many schools, swimming pools/fitness centers, parks and grocery stores, main routes, a short commute to Downtown or the airport enhance the property's desirability. Seize the opportunity to make this property your own, whether as a cherished home or a valuable addition to your investment portfolio.
Location
Province AB
County Calgary
Area Cal Zone E
Zoning R-C2
Direction S
Rooms
Basement Separate/Exterior Entry, Finished, Full, Suite
Interior
Interior Features Laminate Counters, Separate Entrance
Heating Forced Air, Natural Gas
Cooling Wall/Window Unit(s)
Flooring Ceramic Tile, Laminate
Fireplaces Number 1
Fireplaces Type Living Room, Mantle, Raised Hearth, Stone, Wood Burning
Appliance Dishwasher, Dryer, Electric Stove, Range Hood, Washer
Laundry In Unit
Exterior
Parking Features Off Street
Garage Description Off Street
Fence Fenced
Pool Outdoor Pool
Community Features Park, Playground, Pool, Schools Nearby, Shopping Nearby, Street Lights, Walking/Bike Paths
Roof Type Asphalt Shingle
Porch None
Lot Frontage 31.01
Total Parking Spaces 2
Building
Lot Description Back Yard, Front Yard, Lawn, Rectangular Lot
Foundation Poured Concrete
Architectural Style Bi-Level, Side by Side
Level or Stories Bi-Level
Structure Type Metal Siding ,Wood Frame
Others
Restrictions None Known
Tax ID 83220899
Ownership Private
Read Less Info
Want to know what your home might be worth? Contact us for a FREE valuation!

Our team is ready to help you sell your home for the highest possible price ASAP
"My job is to find and attract mastery-based agents to the office, protect the culture, and make sure everyone is happy! "







