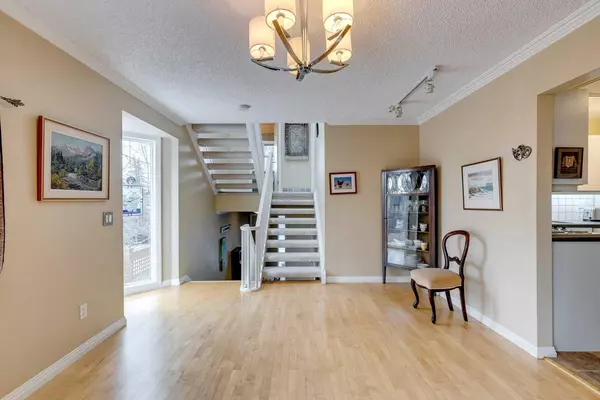$525,000
$519,000
1.2%For more information regarding the value of a property, please contact us for a free consultation.
2 Beds
2 Baths
1,658 SqFt
SOLD DATE : 03/25/2024
Key Details
Sold Price $525,000
Property Type Townhouse
Sub Type Row/Townhouse
Listing Status Sold
Purchase Type For Sale
Square Footage 1,658 sqft
Price per Sqft $316
Subdivision Patterson
MLS® Listing ID A2115720
Sold Date 03/25/24
Style 4 Level Split
Bedrooms 2
Full Baths 2
Condo Fees $455
Originating Board Calgary
Year Built 1982
Annual Tax Amount $3,092
Tax Year 2023
Property Description
Attention Investors and DIY Enthusiasts! Embrace the opportunity to transform this spacious 4-level split executive townhome into your dream retreat. With 2 bedrooms, 2 bathrooms, and endless potential, this property presents an exciting canvas for those with vision and creativity. Nestled in the desirable community of Patterson, this townhome boasts a unique layout spread across four levels, offering plenty of space and versatility for customization. While it requires some TLC, the possibilities for renovation and enhancement are boundless, allowing you to tailor the home to your exact specifications and preferences. The main level welcomes you with an open-concept floor plan featuring a sunken living area with a wood-burning fireplace and floor-to-ceiling west-facing windows with a walkout to the main level patio, dining area, and kitchen awaiting your personal touch. Ascend to the upper levels to discover the sleeping quarters including a spacious master suite located on the third level with private outdoor balcony, walk-in closet and 4pc ensuite bathroom. The second large bedroom on level two features a second outdoor private balcony is ideal for guests or a home office. Here you will also find the second 5pc bathroom. With a bit of renovation magic, these spaces can be transformed into cozy retreats tailored to your lifestyle needs. The lower level offers additional living space with a second gas fireplace, providing opportunities for a family room, home gym, or office, limited only by your imagination. Let your creativity soar as you envision the possibilities for these versatile areas, each offering unique potential to add value and functionality to the home. Conveniently located near amenities such as walking trails, golf courses, shopping, and dining, as well as only 15 minutes to downtown Calgary, Westside Rec Centre & LRT Station and one hour to the mountains, this townhome offers the perfect blend of suburban tranquillity and urban convenience. With some investment and elbow grease, you can unlock the full potential of this property and create the home of your dreams. Don't miss this incredible opportunity to breathe new life into a charming 4-level split executive townhome. Schedule a showing today and explore the possibilities that await!
Location
Province AB
County Calgary
Area Cal Zone W
Zoning M-CG
Direction E
Rooms
Basement Finished, Full
Interior
Interior Features No Smoking Home, Skylight(s), Vaulted Ceiling(s)
Heating Central, Natural Gas
Cooling None
Flooring Carpet, Hardwood, Linoleum
Fireplaces Number 2
Fireplaces Type Basement, Gas, Living Room, Wood Burning
Appliance Built-In Oven, Dishwasher, Electric Cooktop, Garage Control(s), Microwave, Refrigerator, Washer/Dryer, Window Coverings
Laundry Lower Level
Exterior
Garage Double Garage Attached
Garage Spaces 2.0
Garage Description Double Garage Attached
Fence None
Community Features Park, Playground, Schools Nearby, Shopping Nearby, Sidewalks, Street Lights, Walking/Bike Paths
Amenities Available None
Roof Type Concrete
Porch Deck
Parking Type Double Garage Attached
Exposure E
Total Parking Spaces 4
Building
Lot Description Landscaped, Many Trees
Foundation Poured Concrete
Architectural Style 4 Level Split
Level or Stories 4 Level Split
Structure Type Brick,Wood Frame,Wood Siding
Others
HOA Fee Include Common Area Maintenance,Insurance,Maintenance Grounds,Professional Management,Reserve Fund Contributions,Snow Removal
Restrictions None Known
Tax ID 82837143
Ownership Private
Pets Description Restrictions, Yes
Read Less Info
Want to know what your home might be worth? Contact us for a FREE valuation!

Our team is ready to help you sell your home for the highest possible price ASAP

"My job is to find and attract mastery-based agents to the office, protect the culture, and make sure everyone is happy! "







