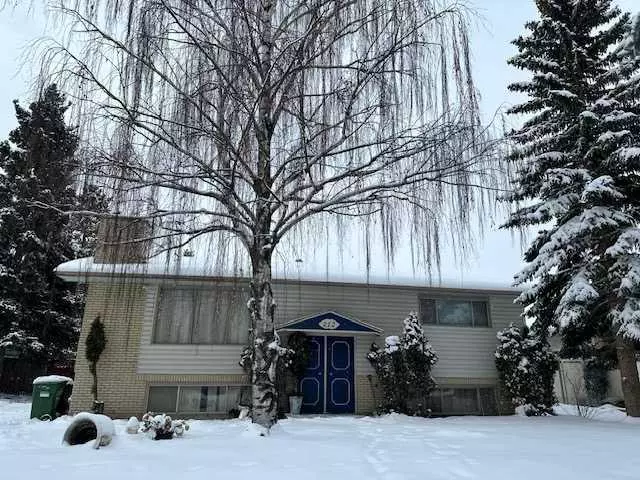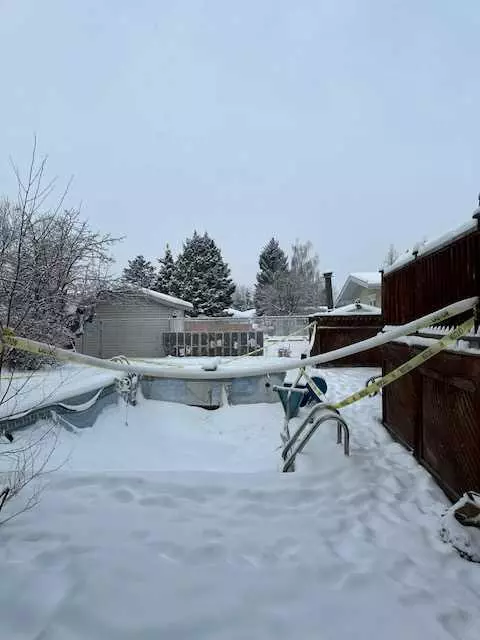$582,250
$499,900
16.5%For more information regarding the value of a property, please contact us for a free consultation.
2 Beds
2 Baths
1,093 SqFt
SOLD DATE : 03/25/2024
Key Details
Sold Price $582,250
Property Type Single Family Home
Sub Type Detached
Listing Status Sold
Purchase Type For Sale
Square Footage 1,093 sqft
Price per Sqft $532
Subdivision Braeside
MLS® Listing ID A2116480
Sold Date 03/25/24
Style Bi-Level
Bedrooms 2
Full Baths 2
Originating Board Calgary
Year Built 1972
Annual Tax Amount $3,880
Tax Year 2023
Lot Size 8,008 Sqft
Acres 0.18
Property Description
Alert! Rare opportunity for investors and buyers in Braeside. The house is nestled in quite Cul-De-Sac which used to be a lovely home with a swimming pool in the back yard, but needs some works now! Please note that this home will be sold " AS IS" , the price reflected the current condition of the house. This property's designated junior high is John Ware School which is a caring and intellectual learning environment profile by CBE. The designated high school is Henry Wise Wood School which offers IB programs, Gate program and dual credit program. Don't miss your chance, book showing today!
Location
Province AB
County Calgary
Area Cal Zone S
Zoning R-C1
Direction N
Rooms
Basement Full, Partially Finished, Walk-Out To Grade
Interior
Interior Features See Remarks
Heating Forced Air, Natural Gas
Cooling None
Flooring Carpet, Linoleum, Stone
Fireplaces Number 1
Fireplaces Type Wood Burning
Appliance Dishwasher, Dryer, Electric Stove, Range Hood, Refrigerator, Washer
Laundry In Basement
Exterior
Garage Double Garage Detached, Workshop in Garage
Garage Spaces 1.0
Garage Description Double Garage Detached, Workshop in Garage
Fence Fenced
Community Features Park, Schools Nearby, Shopping Nearby, Sidewalks
Roof Type Asphalt Shingle
Porch Deck
Lot Frontage 64.64
Parking Type Double Garage Detached, Workshop in Garage
Exposure N
Total Parking Spaces 1
Building
Lot Description Cul-De-Sac, Irregular Lot
Foundation Poured Concrete
Architectural Style Bi-Level
Level or Stories Bi-Level
Structure Type Brick,Vinyl Siding,Wood Frame
Others
Restrictions None Known
Tax ID 82878880
Ownership Private
Read Less Info
Want to know what your home might be worth? Contact us for a FREE valuation!

Our team is ready to help you sell your home for the highest possible price ASAP

"My job is to find and attract mastery-based agents to the office, protect the culture, and make sure everyone is happy! "




