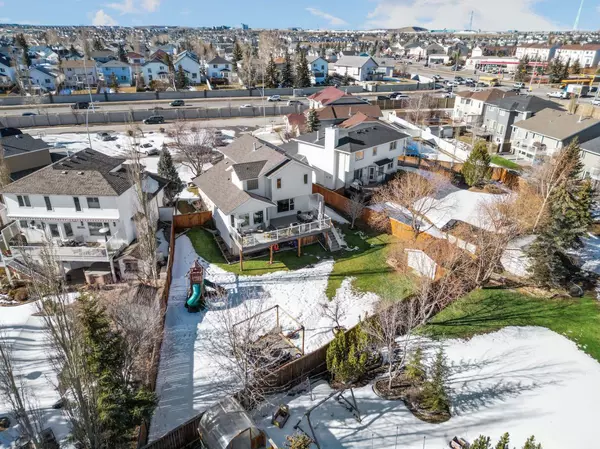$885,000
$835,000
6.0%For more information regarding the value of a property, please contact us for a free consultation.
5 Beds
4 Baths
1,900 SqFt
SOLD DATE : 03/25/2024
Key Details
Sold Price $885,000
Property Type Single Family Home
Sub Type Detached
Listing Status Sold
Purchase Type For Sale
Square Footage 1,900 sqft
Price per Sqft $465
Subdivision Hawkwood
MLS® Listing ID A2116516
Sold Date 03/25/24
Style 2 Storey
Bedrooms 5
Full Baths 3
Half Baths 1
Originating Board Calgary
Year Built 1994
Annual Tax Amount $4,163
Tax Year 2023
Lot Size 8,712 Sqft
Acres 0.2
Property Description
OPEN HOUSE CANCELLED HOUSE IS SOLD - WAITING FOR DEPOSIT. Quintessential in design, this extraordinary estate leaves nothing to be desired! Situated in a tranquil cul-de-sac, this sought-after walkout showcases over 2800 square feet of perfection! The true ‘Piece De Resistance’ is the remarkable outdoor oasis. The desirable pie-shaped lot totals .20 acres, being one of the largest lots in the community to EVER be listed! From the moment you walk in, you will be astonished by the grandeur of this home. The great room is inspiring, with 12’ft ceilings, glistening hardwood and shimmering vistas through the exquisite bay windows. This floorplan has a perfect balance of formal and informal spaces that seamlessly transition. Walk through to the chef’s kitchen, which is timeless in design, and for this community, one of the largest kitchens relative to the size of home! The kitchen hosts granite countertops, professional appliances, soft-close cabinets, under-cabinet lighting and an island perfect for cooking. The kitchen opens onto a dining nook that overlooks your picturesque backyard. From here, access your terrace and enjoy your morning coffee while soaking in the sunrise. The family room features exquisite cabinetry and a cozy fireplace perfect for nights in with your loved ones. This versatile floor plan has an in-home office complimented with cabinetry on the main level as a perfect flex room. The laundry and shared powder room are tucked away from the main living areas on this level. Ascend upstairs and into your primary retreat, a true haven with a walk-in closet and a four-piece ensuite spa. Your spa features a soaker tub and an expansive shower – because you deserve it! The upper has two more generous bedrooms and a four-piece bath. As inviting as this home is, the yard is what sets this gem apart! Chase the sun or shade all day long with a multitude of outdoor living areas. The new extended composite deck (2022) encompasses the ENTIRE width of the home and sits on top of a covered patio accessible from the walkout down below. Your little ones will love the included play structure and your furry friends have enough space to run all day long. Enjoy summer evenings with your loved ones under your captivating pergola located at the rear of the yard! Downstairs, your lower level is a walkout and feels nothing like a basement at all! Here, your guests or older children have their own living quarters. This space has a walkout family room, a four-piece bath, a bedroom, and an office that could be converted into a fifth bedroom or in-home gym! The big-ticket items are already taken care of! Roof (2011), Triple-Pane Windows (2022), Tankless hot water on demand (2022). Additional features include: a large shed, U/G sprinklers, A/C & Exterior lights by Gemstone.
Location
Province AB
County Calgary
Area Cal Zone Nw
Zoning R-C1
Direction NW
Rooms
Basement Full, Walk-Out To Grade
Interior
Interior Features Built-in Features, Granite Counters, High Ceilings, No Smoking Home, Separate Entrance, Vinyl Windows, Walk-In Closet(s)
Heating Forced Air
Cooling Central Air
Flooring Carpet, Ceramic Tile, Hardwood
Fireplaces Number 2
Fireplaces Type Gas
Appliance Central Air Conditioner, Dishwasher, Dryer, Freezer, Microwave, Range Hood, Refrigerator, Washer, Window Coverings
Laundry Main Level
Exterior
Garage Double Garage Attached
Garage Spaces 2.0
Garage Description Double Garage Attached
Fence Fenced
Community Features Other, Playground, Schools Nearby, Shopping Nearby, Tennis Court(s)
Roof Type Asphalt Shingle
Porch Deck, Pergola
Lot Frontage 28.02
Parking Type Double Garage Attached
Total Parking Spaces 4
Building
Lot Description Cul-De-Sac, Underground Sprinklers, Pie Shaped Lot, Private
Foundation Poured Concrete
Architectural Style 2 Storey
Level or Stories Two
Structure Type Brick,Vinyl Siding,Wood Frame
Others
Restrictions None Known
Tax ID 82985321
Ownership Private
Read Less Info
Want to know what your home might be worth? Contact us for a FREE valuation!

Our team is ready to help you sell your home for the highest possible price ASAP

"My job is to find and attract mastery-based agents to the office, protect the culture, and make sure everyone is happy! "







