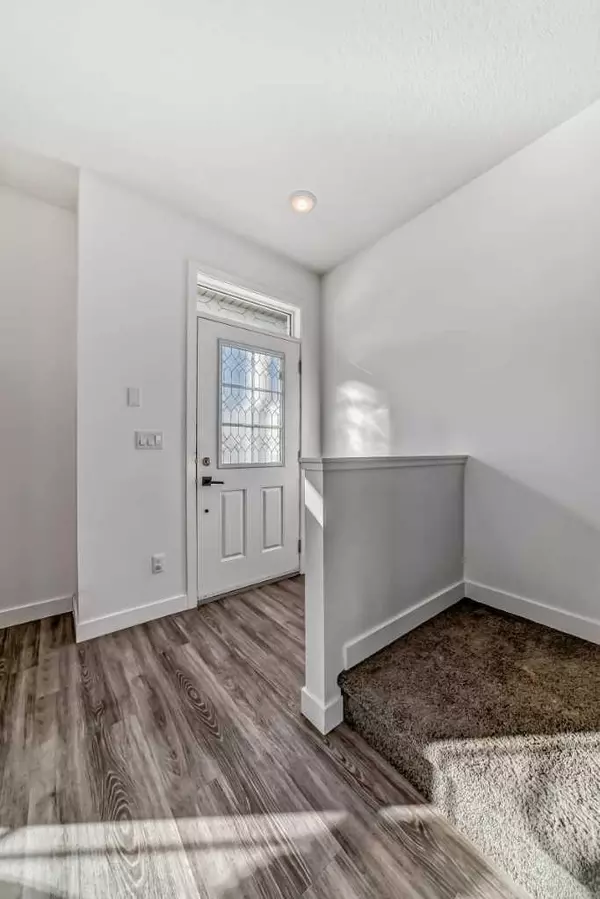$480,000
$489,900
2.0%For more information regarding the value of a property, please contact us for a free consultation.
4 Beds
4 Baths
1,418 SqFt
SOLD DATE : 03/25/2024
Key Details
Sold Price $480,000
Property Type Townhouse
Sub Type Row/Townhouse
Listing Status Sold
Purchase Type For Sale
Square Footage 1,418 sqft
Price per Sqft $338
Subdivision Silverado
MLS® Listing ID A2114379
Sold Date 03/25/24
Style 2 Storey
Bedrooms 4
Full Baths 3
Half Baths 1
Condo Fees $286
HOA Fees $17/ann
HOA Y/N 1
Originating Board Calgary
Year Built 2017
Annual Tax Amount $2,273
Tax Year 2023
Lot Size 1,316 Sqft
Acres 0.03
Property Description
Open House on Saturday March 16 from 12:00pm - 2:00pm. Welcome to this immaculate property nestled in the heart of the beautiful and highly sought-after community of Silverado. Situated conveniently in front of a K-9 school and soon to rise the Francophone School, with a bus stop just steps away from your main entrance door, this home offers effortless access to shopping centers, restaurants, a movie house, and various outdoor recreational activities. This townhome boasts two parking titles, one of which is covered (#41) without cover (#11) and occupies an elevated end unit with a fully finished basement that was developed by the builder. With a total of 4 bedrooms and 3.5 bathrooms, this property provides ample space for comfortable living. As you step inside, you will be greeted by an abundance of natural light streaming in through numerous windows, creating a welcoming and inviting atmosphere. The functional kitchen is equipped with stainless steel appliances, quartz countertops, and a generously sized pantry, making it perfect for both cooking and entertaining. The entire main floor is adorned with laminate flooring, adding to the home's modern appeal. Upstairs, you'll discover the spacious master bedroom featuring a walk-in closet and a luxurious 4-piece ensuite bathroom with a standing shower tiled to perfection. Additionally, there are two other bedrooms on this level, each sharing access to a 4-piece bathroom with a bathtub. The developed basement offers yet another bedroom, along with a 4-piece bathroom with a bathtub and a flexible space that can be used for entertainment or customized to suit your needs. This fantastic townhouse presents an incredible opportunity that you won't want to miss. Contact your favorite realtor today to schedule a showing and experience the charm of this home firsthand.
Location
Province AB
County Calgary
Area Cal Zone S
Zoning DC
Direction S
Rooms
Basement Finished, Full
Interior
Interior Features High Ceilings, No Animal Home, No Smoking Home, Pantry, Quartz Counters
Heating Forced Air, Natural Gas
Cooling Window Unit(s)
Flooring Carpet, Laminate, Tile
Fireplaces Type None
Appliance Dishwasher, Dryer, Electric Stove, Refrigerator, Washer, Window Coverings
Laundry In Basement
Exterior
Garage Additional Parking, Carport, Titled
Garage Description Additional Parking, Carport, Titled
Fence None
Community Features Park, Playground, Schools Nearby, Shopping Nearby
Amenities Available Park, Playground
Roof Type Asphalt Shingle
Porch Enclosed
Lot Frontage 21.98
Parking Type Additional Parking, Carport, Titled
Exposure S
Total Parking Spaces 2
Building
Lot Description Other
Foundation Poured Concrete
Architectural Style 2 Storey
Level or Stories Two
Structure Type Vinyl Siding
Others
HOA Fee Include Amenities of HOA/Condo,Common Area Maintenance,Insurance,Maintenance Grounds,Professional Management,Reserve Fund Contributions,Snow Removal,Trash
Restrictions Pet Restrictions or Board approval Required
Tax ID 82982623
Ownership Private
Pets Description Restrictions
Read Less Info
Want to know what your home might be worth? Contact us for a FREE valuation!

Our team is ready to help you sell your home for the highest possible price ASAP

"My job is to find and attract mastery-based agents to the office, protect the culture, and make sure everyone is happy! "







