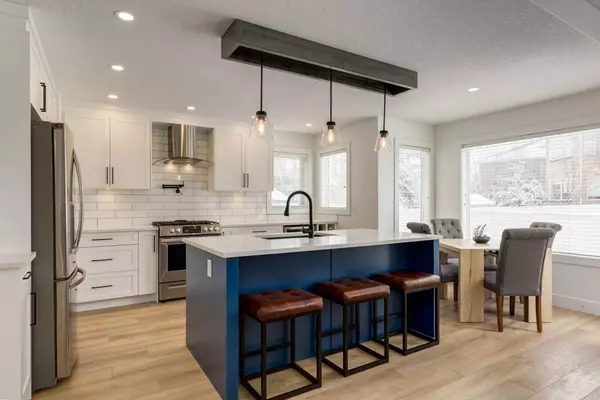$769,900
$749,900
2.7%For more information regarding the value of a property, please contact us for a free consultation.
4 Beds
4 Baths
1,767 SqFt
SOLD DATE : 03/25/2024
Key Details
Sold Price $769,900
Property Type Single Family Home
Sub Type Detached
Listing Status Sold
Purchase Type For Sale
Square Footage 1,767 sqft
Price per Sqft $435
Subdivision Royal Oak
MLS® Listing ID A2115739
Sold Date 03/25/24
Style 2 Storey
Bedrooms 4
Full Baths 3
Half Baths 1
HOA Fees $17/ann
HOA Y/N 1
Originating Board Calgary
Year Built 2001
Annual Tax Amount $4,251
Tax Year 2023
Lot Size 5,102 Sqft
Acres 0.12
Property Description
Fully Renovated | Pie Shaped Lot | 4 Total Bedrooms | 3.5 Bathrooms | Welcome to this stunning fully renovated family home! Steps from Royal Oak School and William D Pratt School this residence occupies a prime position on a quiet enclave facing green space. On the main floor, a thoughtfully designed layout awaits with an open-concept space perfect for modern living. Flooded with natural light from oversized windows the main floor showcases luxury vinyl plank flooring throughout with a modern white kitchen with quartz countertops, 2 toned cabinets with soft close drawers, built in pantry, beverage fridge, floating shelves, subway tile backsplash and gas range equipped with the convenience of a pot filler. The dining area overlooks the backyard and the living room has a gas fireplace with wood mantle and tile surround. The main floor laundry and powder room complete the main floor. Upstairs there are three spacious bedrooms, a versatile bonus room with mountain/COP views and a master bedroom with large walk in closet. The ensuite, a 5-piece oasis, complements the additional 4-piece bathroom upstairs, conveniently serving all three bedrooms located on the upper level. Descend into the beautiful finished basement, where a wet bar and spacious media/family room await, providing additional living space for relaxation or entertainment. Completing this level is the 4th bedroom with walk in closet, another full bathroom and utility/storage room. Other notable features include oversized double garage, shed, irrigation, new hot water tank in 2021 and the back fence has been planted with poppy seed flowers. This property is within walking distance to playgrounds, toboggan hill, and schools, making it an ideal location for families. It is also conveniently located near transit, shopping, YMCA and with quick access to Stoney Trail this home offers the perfect blend of functionality and comfort for your family's modern lifestyle. Check out the video in the media link or book a private showing today to experience this remarkable property firsthand.
Location
Province AB
County Calgary
Area Cal Zone Nw
Zoning R-C1
Direction SW
Rooms
Basement Finished, Full
Interior
Interior Features Bar, Quartz Counters, See Remarks
Heating Forced Air
Cooling None
Flooring Carpet, Tile, Vinyl Plank
Fireplaces Number 1
Fireplaces Type Gas
Appliance Dishwasher, Gas Stove, Microwave, Range Hood, Refrigerator, Washer/Dryer, Window Coverings, Wine Refrigerator
Laundry Main Level
Exterior
Garage Double Garage Attached
Garage Spaces 2.0
Garage Description Double Garage Attached
Fence Fenced
Community Features Playground, Schools Nearby, Shopping Nearby
Amenities Available Other
Roof Type Asphalt Shingle
Porch Other, Patio
Lot Frontage 30.15
Parking Type Double Garage Attached
Total Parking Spaces 4
Building
Lot Description Cul-De-Sac, Pie Shaped Lot
Foundation Poured Concrete
Architectural Style 2 Storey
Level or Stories Two
Structure Type Stone,Vinyl Siding
Others
Restrictions None Known
Tax ID 82739354
Ownership Private
Read Less Info
Want to know what your home might be worth? Contact us for a FREE valuation!

Our team is ready to help you sell your home for the highest possible price ASAP

"My job is to find and attract mastery-based agents to the office, protect the culture, and make sure everyone is happy! "







