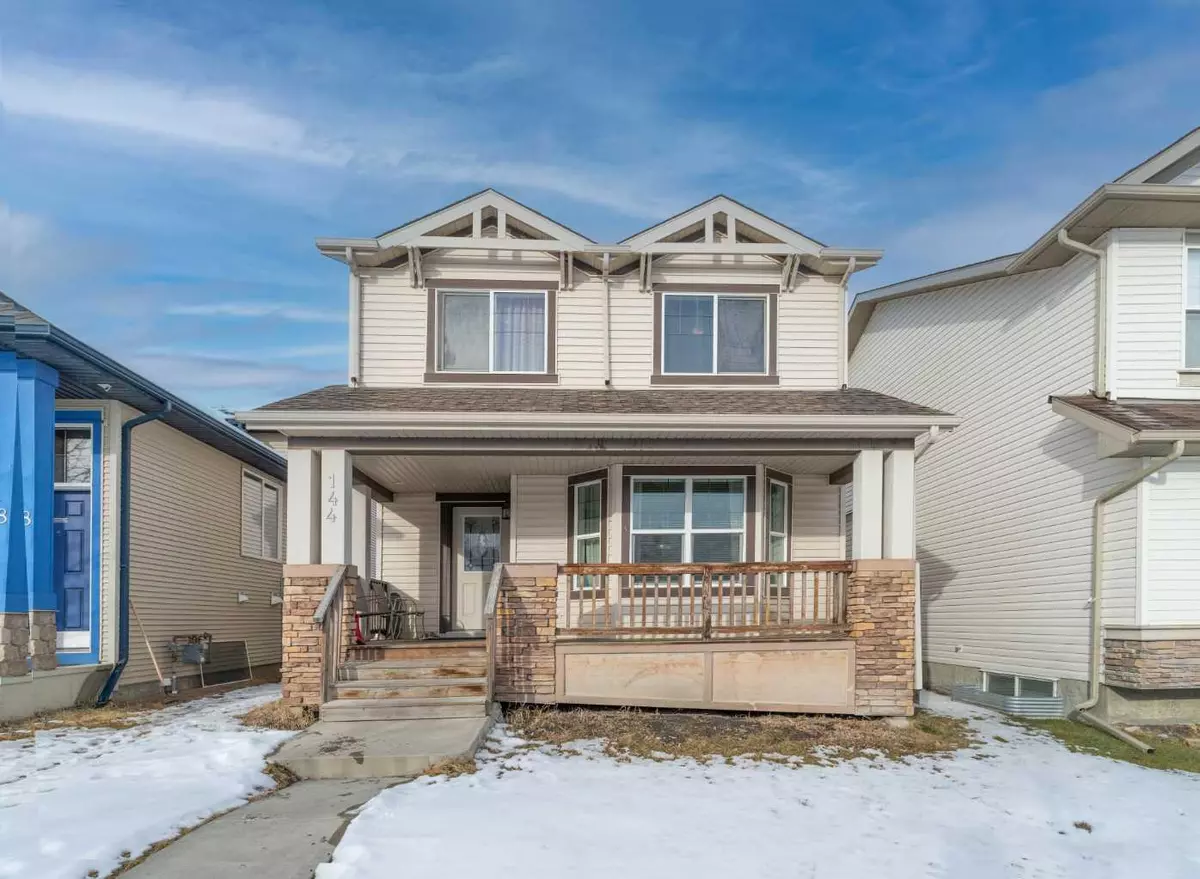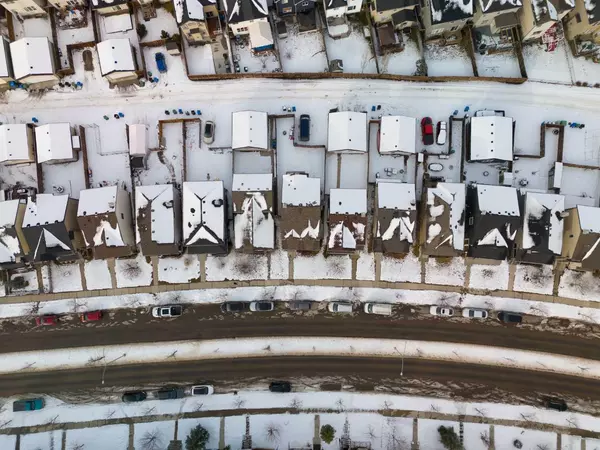$580,000
$579,900
For more information regarding the value of a property, please contact us for a free consultation.
3 Beds
3 Baths
1,647 SqFt
SOLD DATE : 03/25/2024
Key Details
Sold Price $580,000
Property Type Single Family Home
Sub Type Detached
Listing Status Sold
Purchase Type For Sale
Square Footage 1,647 sqft
Price per Sqft $352
Subdivision Silverado
MLS® Listing ID A2108258
Sold Date 03/25/24
Style 2 Storey
Bedrooms 3
Full Baths 2
Half Baths 1
HOA Fees $18/ann
HOA Y/N 1
Originating Board Calgary
Year Built 2007
Annual Tax Amount $3,256
Tax Year 2023
Lot Size 3,433 Sqft
Acres 0.08
Property Description
Welcome to your dream home in the most desired neighborhood! Nestled among amazing family-like neighbors, this well-settled vibrant community offers the perfect blend of convenience and natural beauty.
Step into this updated gem, where recent enhancements including fresh paint, new carpet, and a modern refrigerator ensure a contemporary feel throughout. Meticulously maintained by proud tenants, this home exudes warmth and charm.
Enjoy the tranquility of green spaces and the soothing whispers of birds from your doorstep, with easy access to all amenities, parks, schools, ponds, bike trails, and a golf course. Whether you're seeking peaceful nature living or quick access to city life, this location offers the best of both worlds.
With over 1647 square feet of living space, this spacious abode boasts three bedrooms, two full baths, and one half bath, providing ample room for your family to grow and thrive. The unfinished basement awaits your creative touch, offering endless possibilities for expansion and customization.
Don't miss out on the opportunity to make this house your home. With its prime location, impeccable upkeep, and abundant space, this property truly epitomizes the perfect place to call home. Schedule your viewing today and start envisioning your future in this idyllic sanctuary.
Location
Province AB
County Calgary
Area Cal Zone S
Zoning R-1N
Direction E
Rooms
Basement Full, Unfinished
Interior
Interior Features Kitchen Island, Laminate Counters, Open Floorplan
Heating Forced Air, Natural Gas
Cooling None
Flooring Carpet, Ceramic Tile
Appliance Dishwasher, Electric Range, Microwave Hood Fan, Refrigerator, Washer/Dryer
Laundry Upper Level
Exterior
Garage Off Street
Garage Description Off Street
Fence Fenced
Community Features Park, Playground, Schools Nearby, Sidewalks, Street Lights, Walking/Bike Paths
Amenities Available None
Roof Type Asphalt Shingle
Porch Deck
Lot Frontage 36.09
Parking Type Off Street
Exposure E
Total Parking Spaces 2
Building
Lot Description Back Lane
Foundation Poured Concrete
Architectural Style 2 Storey
Level or Stories Two
Structure Type Concrete,Vinyl Siding,Wood Frame
Others
Restrictions None Known
Tax ID 82906305
Ownership See Remarks
Read Less Info
Want to know what your home might be worth? Contact us for a FREE valuation!

Our team is ready to help you sell your home for the highest possible price ASAP

"My job is to find and attract mastery-based agents to the office, protect the culture, and make sure everyone is happy! "







